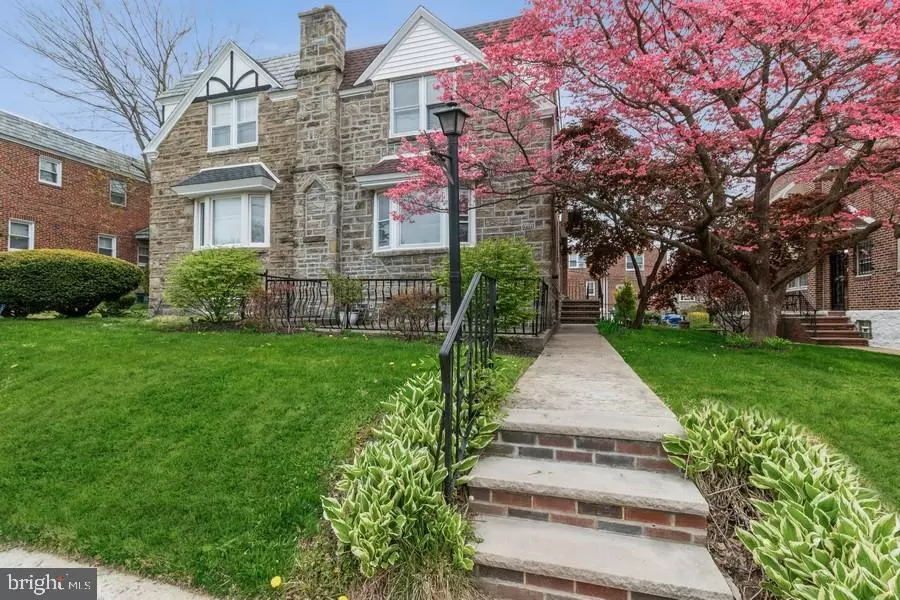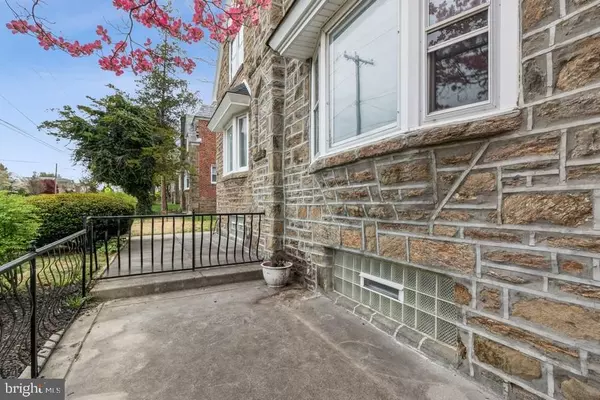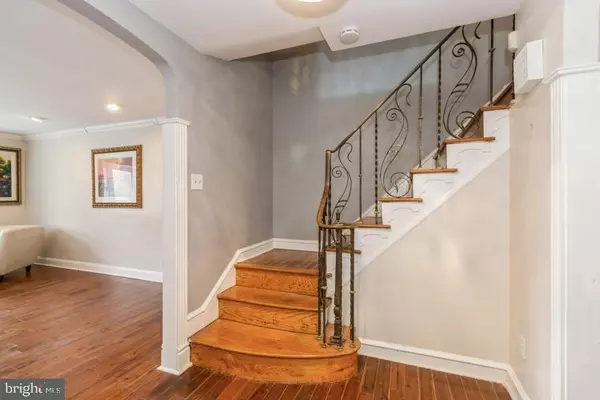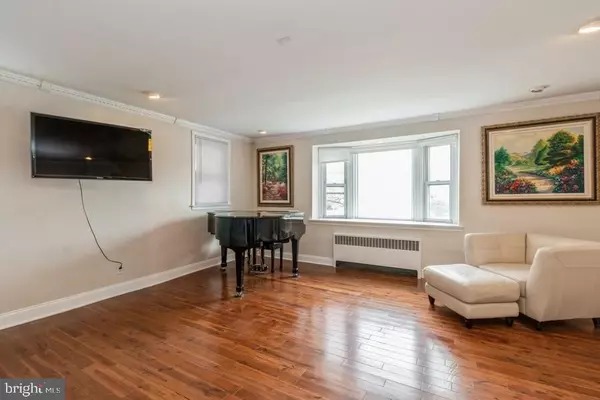$370,000
$375,000
1.3%For more information regarding the value of a property, please contact us for a free consultation.
712 E UPSAL ST Philadelphia, PA 19119
3 Beds
4 Baths
1,888 SqFt
Key Details
Sold Price $370,000
Property Type Single Family Home
Sub Type Twin/Semi-Detached
Listing Status Sold
Purchase Type For Sale
Square Footage 1,888 sqft
Price per Sqft $195
Subdivision Mt Airy
MLS Listing ID PAPH2111204
Sold Date 06/28/22
Style Traditional
Bedrooms 3
Full Baths 3
Half Baths 1
HOA Y/N N
Abv Grd Liv Area 1,888
Originating Board BRIGHT
Year Built 1948
Annual Tax Amount $2,496
Tax Year 2021
Lot Size 3,070 Sqft
Acres 0.07
Lot Dimensions 32.83 x 93.50
Property Description
This spacious stone twin in Mount Airy has everything that you've been looking for! Step through the front foyer with a powder room to find both the living and dining rooms, featuring hardwood floors and a bright window. The dining room is adjacent to the kitchen with updated cabinetry, granite countertops, ceramic tile backsplash, gas range, and dishwasher - perfect for cooking. The second floor features 3 bedrooms all with wood flooring. The primary bedroom features a walk-in closet and ensuite bathroom with a walk-in shower in addition to the hall bath. On the lower floor, you'll find additional living space, storage space, a cedar closet, and a laundry room with an additional full bath. Outside features are a 1 garage and driveway in the rear of the house. There is also fabulous brickwork on the steps, rear patio, and front patio. This house is waiting for you.
Location
State PA
County Philadelphia
Area 19119 (19119)
Zoning RSA3
Direction West
Rooms
Basement Garage Access, Fully Finished, Walkout Level, Interior Access
Interior
Interior Features Cedar Closet(s), Combination Kitchen/Dining, Kitchen - Island
Hot Water Natural Gas
Heating Hot Water
Cooling Central A/C
Flooring Hardwood, Carpet, Tile/Brick
Furnishings No
Fireplace N
Heat Source Natural Gas
Laundry Basement
Exterior
Parking Features Basement Garage, Garage - Rear Entry, Inside Access
Garage Spaces 2.0
Utilities Available Natural Gas Available, Water Available, Electric Available
Water Access N
Roof Type Flat
Accessibility None
Attached Garage 1
Total Parking Spaces 2
Garage Y
Building
Story 2
Foundation Slab
Sewer Public Sewer
Water Public
Architectural Style Traditional
Level or Stories 2
Additional Building Above Grade, Below Grade
New Construction N
Schools
Elementary Schools Anna Blakiston Day
Middle Schools Anna Blakiston Day
High Schools Martin L. King
School District The School District Of Philadelphia
Others
Pets Allowed Y
Senior Community No
Tax ID 221086700
Ownership Fee Simple
SqFt Source Estimated
Acceptable Financing Cash, FHA, Conventional, VA
Listing Terms Cash, FHA, Conventional, VA
Financing Cash,FHA,Conventional,VA
Special Listing Condition Standard
Pets Allowed No Pet Restrictions
Read Less
Want to know what your home might be worth? Contact us for a FREE valuation!

Our team is ready to help you sell your home for the highest possible price ASAP

Bought with Sebastian C Rohan • Weichert Realtors - Moorestown
GET MORE INFORMATION





