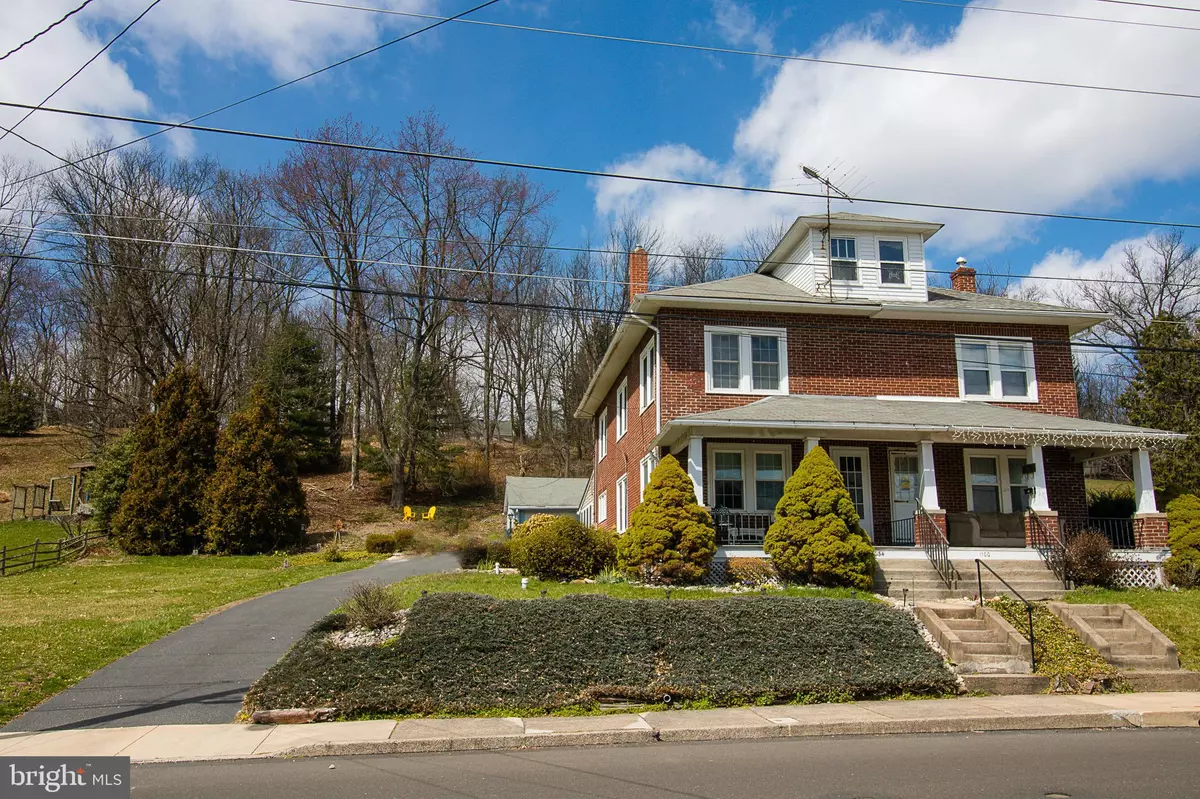$305,000
$279,900
9.0%For more information regarding the value of a property, please contact us for a free consultation.
1034 N 7TH ST Perkasie, PA 18944
3 Beds
2 Baths
1,280 SqFt
Key Details
Sold Price $305,000
Property Type Single Family Home
Sub Type Twin/Semi-Detached
Listing Status Sold
Purchase Type For Sale
Square Footage 1,280 sqft
Price per Sqft $238
Subdivision None Available
MLS Listing ID PABU2024314
Sold Date 06/30/22
Style Colonial
Bedrooms 3
Full Baths 1
Half Baths 1
HOA Y/N N
Abv Grd Liv Area 1,280
Originating Board BRIGHT
Year Built 1932
Annual Tax Amount $4,011
Tax Year 2021
Lot Size 0.845 Acres
Acres 0.84
Lot Dimensions 100.00 x 368.00
Property Description
Welcome to this beautiful twin brick home on an extra large lot in Perkasie Borough. On this quiet street you'll love pulling into your long paved driveway which leads to an oversized detached garage. From there, you can enter your new home through the sunroom/bar area which has a 1/2 bathroom for convenience. This space is great for hanging in and it leads into your large eat-in kitchen. From the kitchen you'll enter your straight thru style dining/living area which was recently updated with freshly painted walls, exposed beams and a major refinish job on the beautiful wood floors. Details mean everything in this home. The current owner made sure that the littlest details would stand out. You'll notice custom made window fixtures downstairs (yes, she made them herself!), beautifully refinished steps and refinished floors in most of the home. Upstairs, you'll find 3 bedrooms and an updated primary bathroom that gives off a relaxed feeling as soon as you walk in! This home also features a walk up attic for storage, newly installed central air, a water softening system and did we talk about the yard!? This home is not lacking in outdoor space. There are so many options for relaxing and entertaining between the porch, the back patio and the little fire pit area.
Location is everything in this up and coming area. All school levels are close by including BCCC. There are plenty of dining options, food shopping, parks and more in this area. Make your appointment today!
Location
State PA
County Bucks
Area Perkasie Boro (10133)
Zoning R1A
Rooms
Other Rooms Living Room, Dining Room, Primary Bedroom, Bedroom 2, Bedroom 3, Kitchen, Basement, Sun/Florida Room, Bathroom 1, Bathroom 2, Attic
Basement Full
Interior
Interior Features Attic, Bar, Ceiling Fan(s), Combination Dining/Living, Exposed Beams, Kitchen - Eat-In, Kitchen - Island, Water Treat System, Wood Floors
Hot Water Natural Gas
Heating Baseboard - Hot Water
Cooling Central A/C
Equipment Oven/Range - Gas, Refrigerator
Fireplace N
Appliance Oven/Range - Gas, Refrigerator
Heat Source Natural Gas
Laundry Basement
Exterior
Exterior Feature Patio(s), Porch(es)
Parking Features Additional Storage Area, Oversized
Garage Spaces 7.0
Utilities Available Natural Gas Available, Electric Available
Water Access N
View Trees/Woods, Garden/Lawn
Accessibility 2+ Access Exits
Porch Patio(s), Porch(es)
Total Parking Spaces 7
Garage Y
Building
Lot Description Backs to Trees, Landscaping, Partly Wooded, Rear Yard, Trees/Wooded, SideYard(s)
Story 2
Foundation Concrete Perimeter
Sewer Public Sewer
Water Public
Architectural Style Colonial
Level or Stories 2
Additional Building Above Grade, Below Grade
New Construction N
Schools
High Schools Pennridge
School District Pennridge
Others
Pets Allowed Y
Senior Community No
Tax ID 33-007-020
Ownership Fee Simple
SqFt Source Assessor
Acceptable Financing Cash, Conventional, FHA, VA
Horse Property N
Listing Terms Cash, Conventional, FHA, VA
Financing Cash,Conventional,FHA,VA
Special Listing Condition Standard
Pets Allowed No Pet Restrictions
Read Less
Want to know what your home might be worth? Contact us for a FREE valuation!

Our team is ready to help you sell your home for the highest possible price ASAP

Bought with Phillip C Strybuc • RE/MAX Centre Realtors
GET MORE INFORMATION





