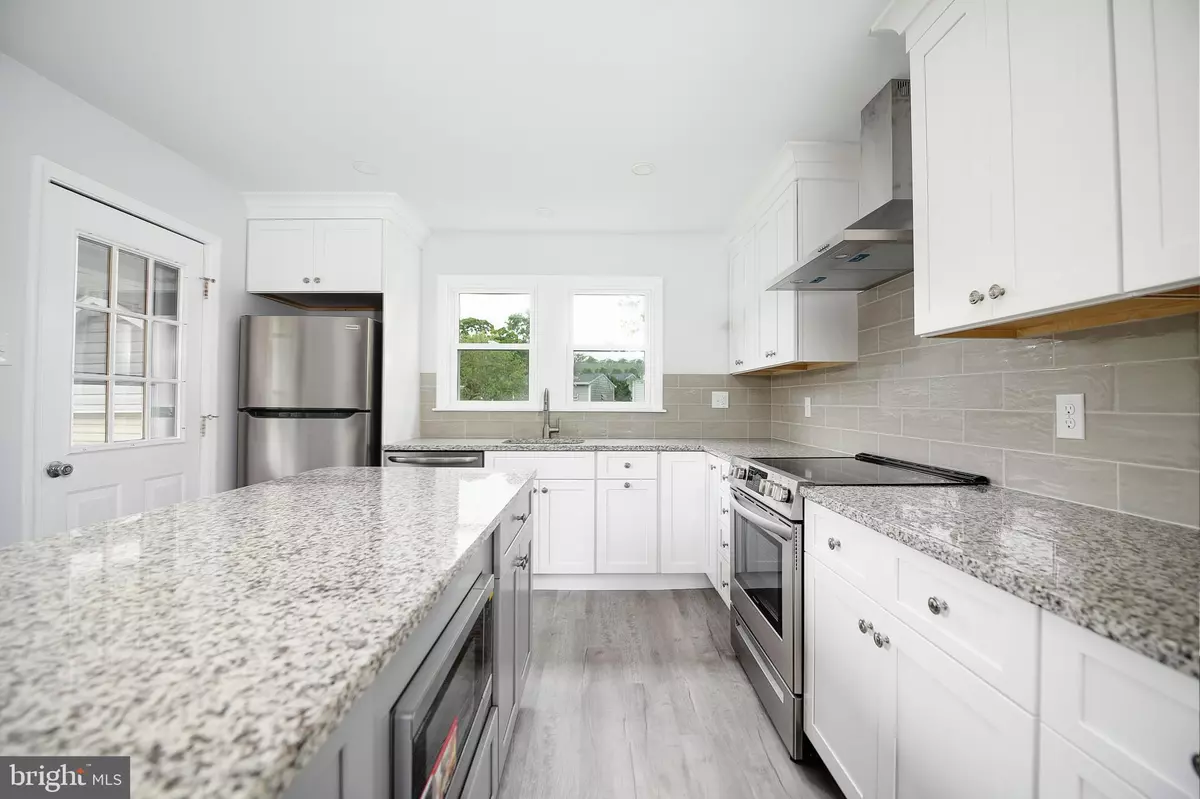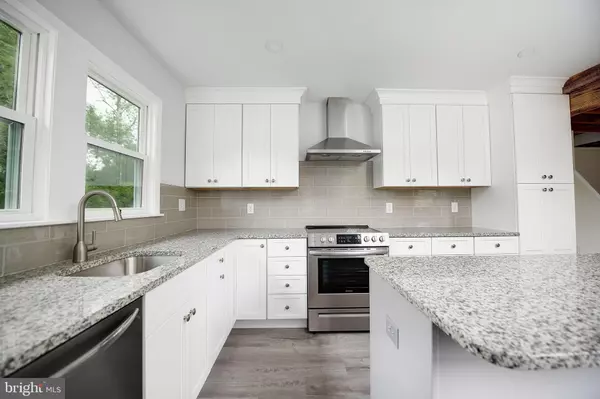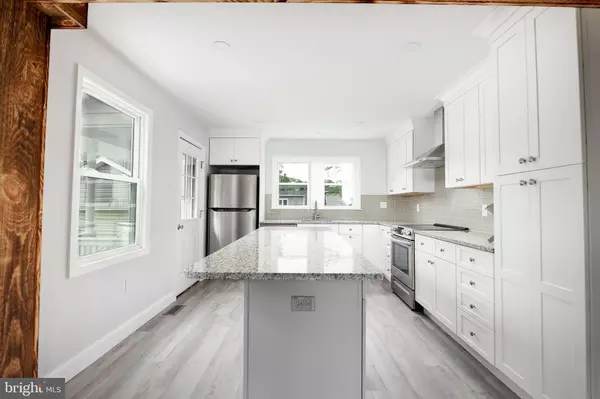$315,000
$349,900
10.0%For more information regarding the value of a property, please contact us for a free consultation.
9 FAIRFIELD AVE Earleville, MD 21919
4 Beds
2 Baths
1,038 SqFt
Key Details
Sold Price $315,000
Property Type Single Family Home
Sub Type Detached
Listing Status Sold
Purchase Type For Sale
Square Footage 1,038 sqft
Price per Sqft $303
Subdivision Hacks Point
MLS Listing ID MDCC2005078
Sold Date 07/21/22
Style Cape Cod
Bedrooms 4
Full Baths 2
HOA Y/N N
Abv Grd Liv Area 1,038
Originating Board BRIGHT
Year Built 1935
Annual Tax Amount $1,517
Tax Year 2021
Lot Size 8,799 Sqft
Acres 0.2
Property Description
Check Out This Beautiful Cape Cod Home In Hacks Point Water Community! Walk-In And Enjoy the Open Floor Plan & Beautiful Details Put Into This Home! The Main Level Offers A Spacious Living Room With Custom Light Fixture, Exposed Beams & Kitchen With Stainless Steel Appliances, Granite Countertops, Tile Backsplash, Soft Closing Cabinets, & Breakfast Bar. Continuing Throughout The Main Level Are 2 Spacious Bedrooms With Full Bathroom With Vanity Sink. The Upper Level Is Complete With 2 Additional Spacious Bedrooms, 2 Storage Closets, & Full Bathroom. The Lower Level Is A Huge Fully Waterproofed, Unfinished Basement With Plenty Of Room For Extra Storage! Bonus Features Include: Brand New Roofing, & Siding, 1 Car Garage, and Additional Storage Shed.
Location
State MD
County Cecil
Zoning VR
Rooms
Other Rooms Living Room, Bedroom 2, Bedroom 3, Bedroom 4, Kitchen, Basement, Bedroom 1, Full Bath
Basement Poured Concrete, Rear Entrance, Walkout Level, Water Proofing System
Main Level Bedrooms 2
Interior
Interior Features Built-Ins, Breakfast Area, Carpet, Ceiling Fan(s), Combination Kitchen/Living, Entry Level Bedroom, Exposed Beams, Floor Plan - Open, Kitchen - Eat-In, Kitchen - Island, Recessed Lighting, Tub Shower, Upgraded Countertops
Hot Water Oil
Cooling Central A/C, Ceiling Fan(s)
Equipment Built-In Microwave, Dishwasher, Exhaust Fan, Oven - Single, Oven/Range - Electric, Range Hood, Stainless Steel Appliances, Refrigerator, Stove
Appliance Built-In Microwave, Dishwasher, Exhaust Fan, Oven - Single, Oven/Range - Electric, Range Hood, Stainless Steel Appliances, Refrigerator, Stove
Heat Source Oil
Exterior
Water Access Y
Accessibility None
Garage N
Building
Story 3
Foundation Other
Sewer Private Sewer, Private Septic Tank
Water Well
Architectural Style Cape Cod
Level or Stories 3
Additional Building Above Grade, Below Grade
New Construction N
Schools
School District Cecil County Public Schools
Others
Senior Community No
Tax ID 0801004786
Ownership Fee Simple
SqFt Source Assessor
Special Listing Condition Standard
Read Less
Want to know what your home might be worth? Contact us for a FREE valuation!

Our team is ready to help you sell your home for the highest possible price ASAP

Bought with Shawn V Handschuh • Integrity Real Estate

GET MORE INFORMATION





