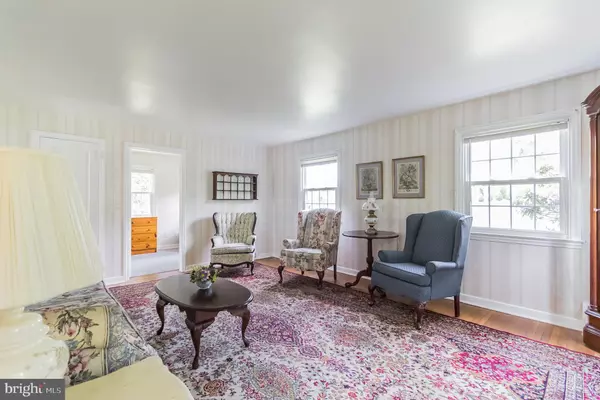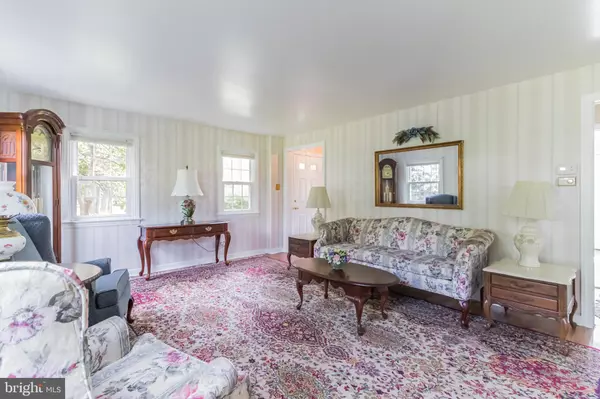$270,000
$279,900
3.5%For more information regarding the value of a property, please contact us for a free consultation.
425 ARLINGTON AVE Folsom, PA 19033
3 Beds
2 Baths
1,647 SqFt
Key Details
Sold Price $270,000
Property Type Single Family Home
Sub Type Detached
Listing Status Sold
Purchase Type For Sale
Square Footage 1,647 sqft
Price per Sqft $163
Subdivision The Manor
MLS Listing ID PADE519882
Sold Date 07/14/20
Style Traditional
Bedrooms 3
Full Baths 1
Half Baths 1
HOA Y/N N
Abv Grd Liv Area 1,447
Originating Board BRIGHT
Year Built 1954
Annual Tax Amount $6,646
Tax Year 2019
Lot Size 10,890 Sqft
Acres 0.25
Lot Dimensions 48.49 x 118.58
Property Description
Welcome Home to this well maintained Brick Home in saught after Ridley Manor Section of Folsom! This home has been well loved and is ready for you to make it yours. Enter into the front door and you are greated by original hardwood floors in great condition. Expansive living room with a bonus room that could serve as an office or a kids play/toy room. First floor also has a powder room off of the bright and airy eat in Kitchen! Your new home also has a separate dining area for your holiday feasts! This home is perfect for hosting because of the extra living space in the finished section of the basement! Also the yard is great for entertaining and hosting friends and family! Upstairs you have 3 good sized bedrooms and a full bathroom. Come see this home now before someone else makes it theirs! Check out the video tour here https://homejab.com/property/view/425-arlington-ave-folsom-pa-19033-usa
Location
State PA
County Delaware
Area Ridley Twp (10438)
Zoning R-10
Rooms
Other Rooms Living Room, Dining Room, Bedroom 2, Bedroom 3, Kitchen, Basement, Bedroom 1, Laundry, Utility Room, Bathroom 1, Bonus Room
Basement Full, Partially Finished
Interior
Interior Features Dining Area, Kitchen - Eat-In, Wood Floors
Hot Water Electric
Heating Forced Air
Cooling Central A/C
Flooring Hardwood, Ceramic Tile, Vinyl
Fireplace N
Heat Source Natural Gas
Laundry Basement
Exterior
Garage Spaces 3.0
Water Access N
Roof Type Shingle
Accessibility None
Total Parking Spaces 3
Garage N
Building
Lot Description Corner
Story 2
Sewer Public Sewer
Water Public
Architectural Style Traditional
Level or Stories 2
Additional Building Above Grade, Below Grade
New Construction N
Schools
High Schools Ridley
School District Ridley
Others
Pets Allowed Y
Senior Community No
Tax ID 38-05-00019-00
Ownership Fee Simple
SqFt Source Assessor
Acceptable Financing Cash, Conventional, FHA, VA
Horse Property N
Listing Terms Cash, Conventional, FHA, VA
Financing Cash,Conventional,FHA,VA
Special Listing Condition Standard
Pets Allowed No Pet Restrictions
Read Less
Want to know what your home might be worth? Contact us for a FREE valuation!

Our team is ready to help you sell your home for the highest possible price ASAP

Bought with Anthony C Zecca • Coldwell Banker Realty

GET MORE INFORMATION





