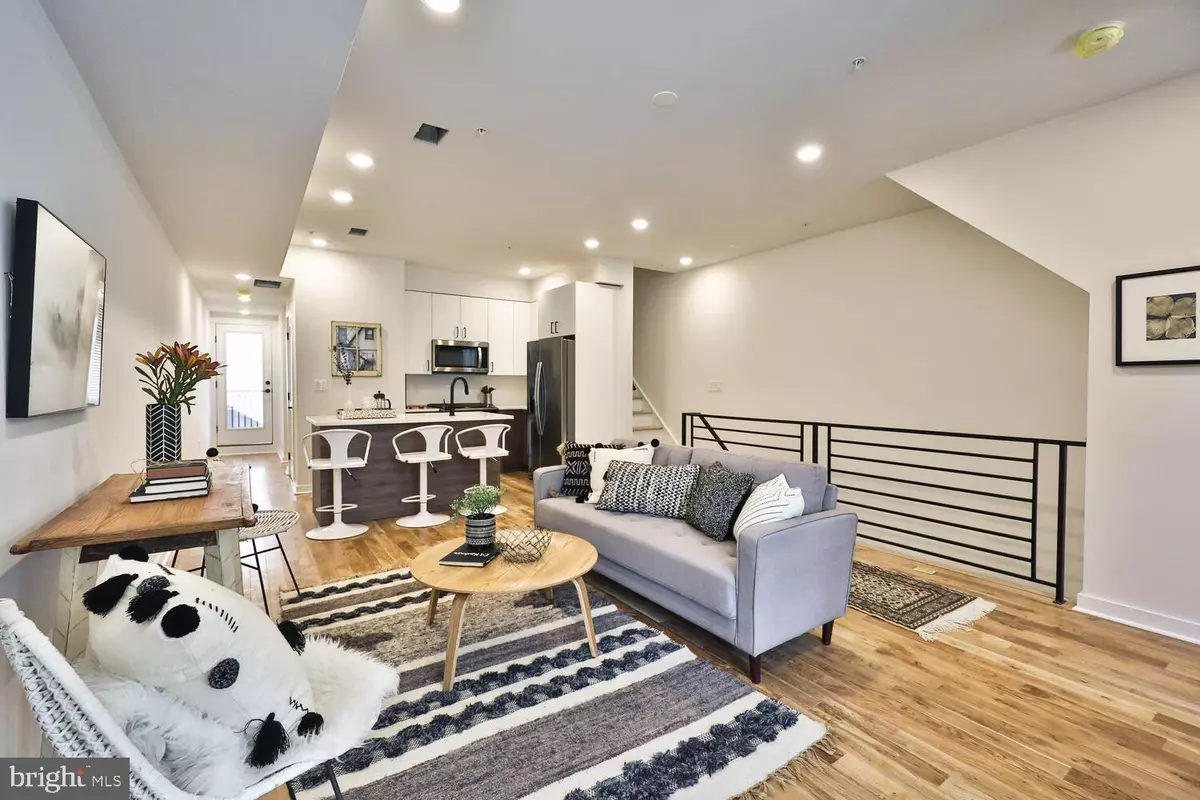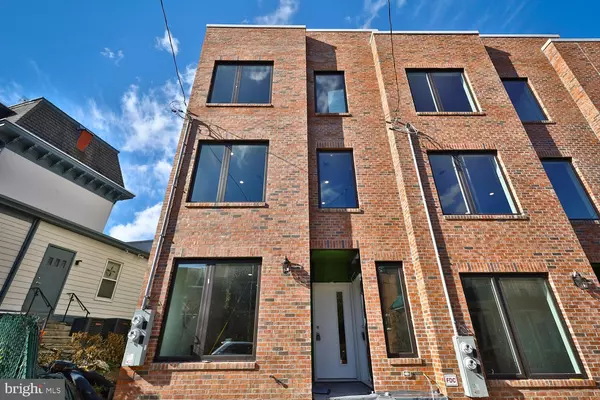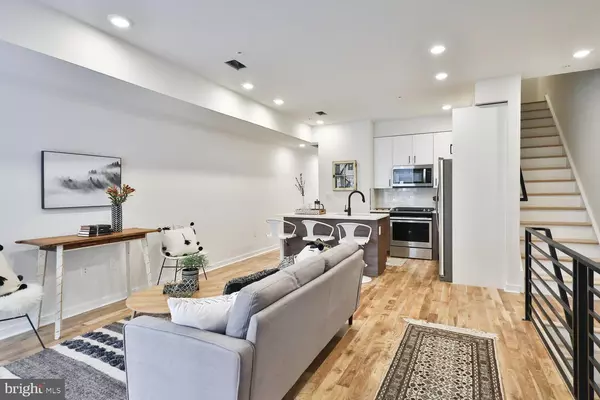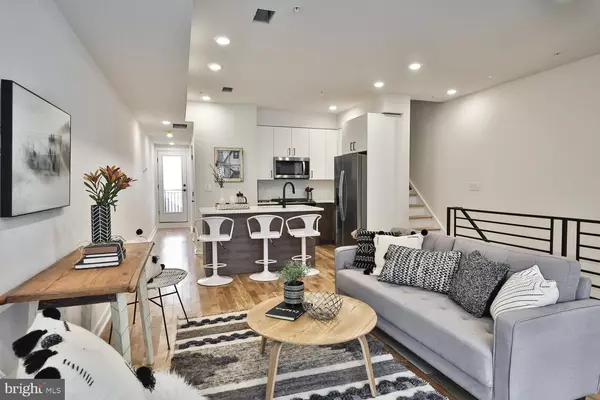$485,000
$489,000
0.8%For more information regarding the value of a property, please contact us for a free consultation.
23 E DURHAM ST #D1 Philadelphia, PA 19119
3 Beds
3 Baths
1,400 SqFt
Key Details
Sold Price $485,000
Property Type Condo
Sub Type Condo/Co-op
Listing Status Sold
Purchase Type For Sale
Square Footage 1,400 sqft
Price per Sqft $346
Subdivision Mt Airy
MLS Listing ID PAPH2067226
Sold Date 03/25/22
Style Unit/Flat
Bedrooms 3
Full Baths 3
Condo Fees $129/mo
HOA Y/N N
Abv Grd Liv Area 1,400
Originating Board BRIGHT
Year Built 2020
Annual Tax Amount $500
Tax Year 2021
Lot Dimensions 118.96 x 75.00
Property Description
Completed and move-in ready! 23 E Durham Street Condominiums is 10 stunning, brand new construction 3 bedroom units with parking in a premiere Mount Airy location! All units feature stylish, high end materials including UltraCraft cabinets in kitchens and bathroom vanities, porcelain tile, and white oak flooring. Deep tubs and abundant, thoughtfully designed closet space add to the luxury living feel. Off street parking for each until also includes high voltage electric car charging outlets! Very low condo fees also include local composting service from Bennett Compost.
The lower units feature a lower level suite with a full bath w/ tub. This would also make and excellent private, quiet space for a home office. The main level open floor plan is bright, airy, and perfect for entertaining. This level also has a full bath and a spacious bedroom in the back. Down a hallway off the the kitchen you can also access the balcony. The third floor of this unit has the primary bedroom and bath with Italian tile shower, and a HUGE custom walk-in closet that will keep you beautifully organized.
Location
State PA
County Philadelphia
Area 19119 (19119)
Zoning RES
Rooms
Other Rooms Living Room, Dining Room, Kitchen, Laundry
Main Level Bedrooms 1
Interior
Interior Features Built-Ins, Combination Dining/Living, Entry Level Bedroom, Floor Plan - Open, Kitchen - Island, Pantry, Primary Bath(s), Soaking Tub, Upgraded Countertops, Walk-in Closet(s), Wood Floors
Hot Water Natural Gas
Heating Forced Air
Cooling Central A/C
Window Features Energy Efficient,Double Pane,Low-E
Heat Source Central
Laundry Washer In Unit, Dryer In Unit
Exterior
Exterior Feature Patio(s)
Garage Spaces 2.0
Amenities Available Reserved/Assigned Parking, Other
Water Access N
Accessibility None
Porch Patio(s)
Total Parking Spaces 2
Garage N
Building
Story 3
Sewer Public Sewer
Water Public
Architectural Style Unit/Flat
Level or Stories 3
Additional Building Above Grade, Below Grade
New Construction Y
Schools
School District The School District Of Philadelphia
Others
Pets Allowed Y
HOA Fee Include Common Area Maintenance,Ext Bldg Maint,Insurance,Other
Senior Community No
Tax ID 888000192
Ownership Condominium
Special Listing Condition Standard
Pets Allowed No Pet Restrictions
Read Less
Want to know what your home might be worth? Contact us for a FREE valuation!

Our team is ready to help you sell your home for the highest possible price ASAP

Bought with Tashia Burton • Keller Williams Realty Devon-Wayne
GET MORE INFORMATION





