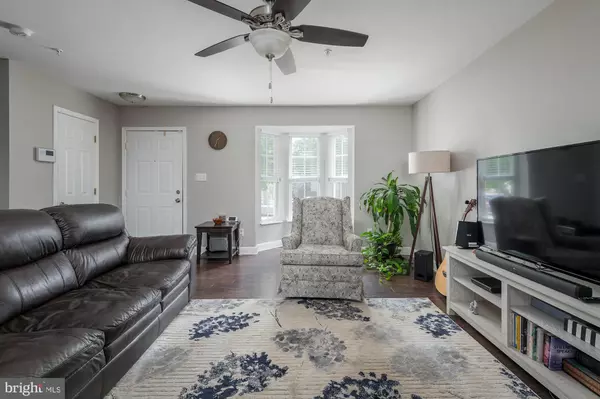$285,000
$275,000
3.6%For more information regarding the value of a property, please contact us for a free consultation.
610 N BRANCH CT Abingdon, MD 21009
3 Beds
3 Baths
1,899 SqFt
Key Details
Sold Price $285,000
Property Type Townhouse
Sub Type Interior Row/Townhouse
Listing Status Sold
Purchase Type For Sale
Square Footage 1,899 sqft
Price per Sqft $150
Subdivision Constant Woods
MLS Listing ID MDHR2002570
Sold Date 09/21/21
Style Colonial
Bedrooms 3
Full Baths 3
HOA Fees $60/mo
HOA Y/N Y
Abv Grd Liv Area 1,384
Originating Board BRIGHT
Year Built 1996
Annual Tax Amount $2,354
Tax Year 2021
Lot Size 1,800 Sqft
Acres 0.04
Property Description
Beautifully remodeled 3 bedroom 3 full bathroom brick townhome tucked away in charming Constant Woods. Fall in love as soon as you walk in the door with all the natural light, updated flooring, renovated eat-in kitchen featuring new cabinets, countertops, tiled backsplash, and appliances. The French door leads to a deck overlooking the fully fenced in yard. Finished lower level with a recreation room leading to an outside patio, full bathroom, storage area, and exercise room. 3 spacious bedrooms upstairs featuring a renovated primary bathroom and renovated hall bathroom and vaulted ceilings. Updates also include all NEW windows upstairs, NEW A/C 2017. Make your appointment today!
Location
State MD
County Harford
Zoning R3
Rooms
Other Rooms Living Room, Primary Bedroom, Bedroom 2, Bedroom 3, Kitchen, Family Room, Exercise Room, Bathroom 3, Primary Bathroom
Basement Rear Entrance, Fully Finished
Interior
Interior Features Carpet, Ceiling Fan(s), Combination Kitchen/Dining, Dining Area, Kitchen - Eat-In, Pantry, Primary Bath(s), Upgraded Countertops, Walk-in Closet(s)
Hot Water Natural Gas
Heating Forced Air
Cooling Ceiling Fan(s), Central A/C
Flooring Carpet, Laminated
Equipment Built-In Microwave, Dishwasher, Disposal, Dryer, Refrigerator, Washer, Stove
Fireplace N
Window Features Bay/Bow
Appliance Built-In Microwave, Dishwasher, Disposal, Dryer, Refrigerator, Washer, Stove
Heat Source Natural Gas
Laundry Basement
Exterior
Exterior Feature Deck(s), Patio(s)
Fence Fully
Water Access N
Accessibility None
Porch Deck(s), Patio(s)
Garage N
Building
Story 2
Sewer Public Sewer
Water Public
Architectural Style Colonial
Level or Stories 2
Additional Building Above Grade, Below Grade
New Construction N
Schools
School District Harford County Public Schools
Others
HOA Fee Include Common Area Maintenance,Trash
Senior Community No
Tax ID 1301282867
Ownership Fee Simple
SqFt Source Assessor
Special Listing Condition Standard
Read Less
Want to know what your home might be worth? Contact us for a FREE valuation!

Our team is ready to help you sell your home for the highest possible price ASAP

Bought with MARY GRIFFIN • Coldwell Banker Realty





