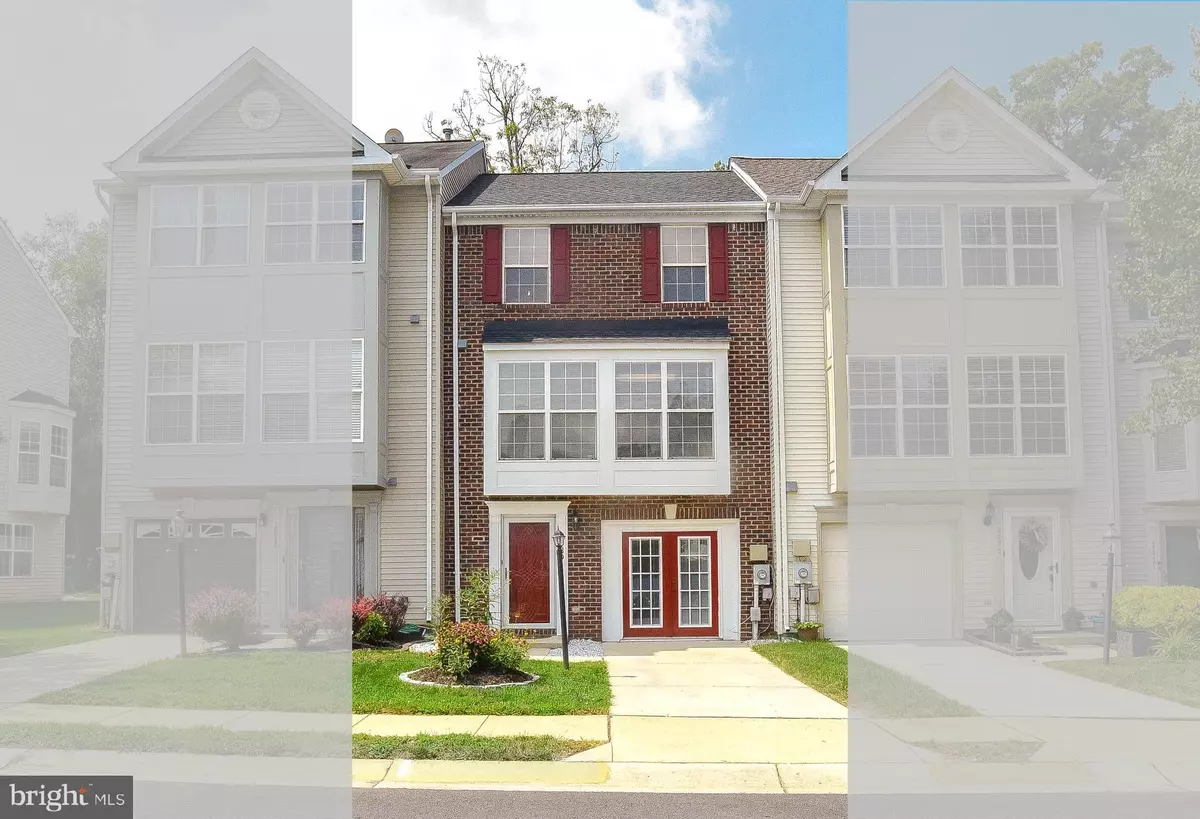$288,000
$285,000
1.1%For more information regarding the value of a property, please contact us for a free consultation.
2829 WATERS EDGE CT Bryans Road, MD 20616
3 Beds
2 Baths
1,944 SqFt
Key Details
Sold Price $288,000
Property Type Townhouse
Sub Type Interior Row/Townhouse
Listing Status Sold
Purchase Type For Sale
Square Footage 1,944 sqft
Price per Sqft $148
Subdivision South Hampton
MLS Listing ID MDCH2002104
Sold Date 10/08/21
Style Colonial
Bedrooms 3
Full Baths 1
Half Baths 1
HOA Fees $84/qua
HOA Y/N Y
Abv Grd Liv Area 1,944
Originating Board BRIGHT
Year Built 1996
Annual Tax Amount $2,827
Tax Year 2020
Lot Size 1,600 Sqft
Acres 0.04
Property Description
Spacious Brick-front Townhome: Over 1,940 sqft of living space. Large Kitchen offers great natural light with wall of windows, 2 pantries, enough space for adding an island, table/dining, plus more. Primary Bedroom with vaulted ceiling and walk-in closet. Spacious secondary bedrooms. Lower level Family Room and Game/hobby area. New roof installed in 2018. New carpet. Enjoy the treed rear view and fenced-in backyard! Includes driveway parking and 1 assigned parking space. Conveniently located off MD route 210 and minutes away from Indian Head Naval Support Facility, restaurants, shopping centers, National Harbor, MGM, Andrews Airforce Base and Downtown Washington, D.C. This wonderful home awaits you!
Location
State MD
County Charles
Zoning WCD
Rooms
Other Rooms Living Room, Primary Bedroom, Bedroom 2, Bedroom 3, Kitchen, Game Room, Family Room, Foyer, Laundry, Full Bath, Half Bath
Basement Front Entrance, Rear Entrance, Full, Fully Finished, Walkout Level
Interior
Interior Features Breakfast Area, Carpet, Combination Kitchen/Dining, Floor Plan - Traditional, Kitchen - Eat-In, Kitchen - Table Space, Pantry, Tub Shower
Hot Water Natural Gas
Heating Forced Air
Cooling Central A/C
Flooring Carpet, Laminated, Concrete
Equipment Dishwasher, Disposal, Dryer, Refrigerator, Stove, Washer, Built-In Microwave
Furnishings No
Fireplace N
Window Features Insulated,Screens
Appliance Dishwasher, Disposal, Dryer, Refrigerator, Stove, Washer, Built-In Microwave
Heat Source Natural Gas
Laundry Lower Floor, Washer In Unit, Dryer In Unit
Exterior
Garage Spaces 2.0
Parking On Site 1
Fence Privacy, Rear, Wood
Water Access N
Roof Type Asphalt
Accessibility Other
Total Parking Spaces 2
Garage N
Building
Lot Description Backs to Trees, Front Yard, Rear Yard
Story 3
Sewer Public Sewer
Water Public
Architectural Style Colonial
Level or Stories 3
Additional Building Above Grade, Below Grade
Structure Type Vaulted Ceilings
New Construction N
Schools
Elementary Schools J. C. Parks
Middle Schools Matthew Henson
High Schools Henry E. Lackey
School District Charles County Public Schools
Others
Senior Community No
Tax ID 0907054505
Ownership Fee Simple
SqFt Source Estimated
Security Features Smoke Detector,Sprinkler System - Indoor
Acceptable Financing Conventional, FHA, USDA, VA
Horse Property N
Listing Terms Conventional, FHA, USDA, VA
Financing Conventional,FHA,USDA,VA
Special Listing Condition Standard
Read Less
Want to know what your home might be worth? Contact us for a FREE valuation!

Our team is ready to help you sell your home for the highest possible price ASAP

Bought with LaRaya Edwards • Taylor Properties

GET MORE INFORMATION





