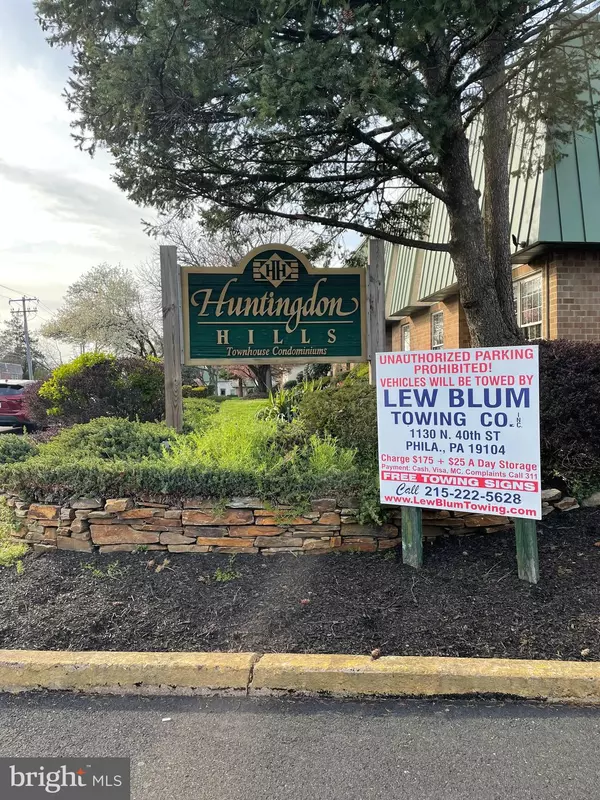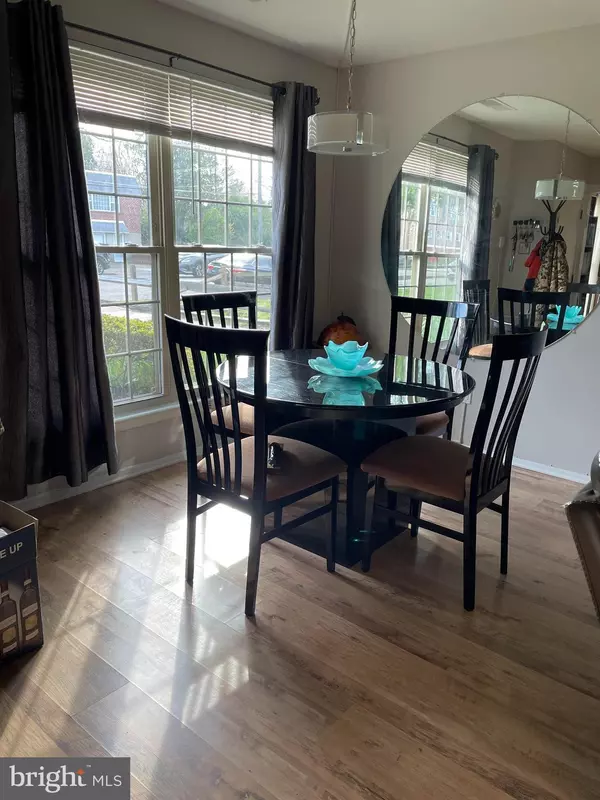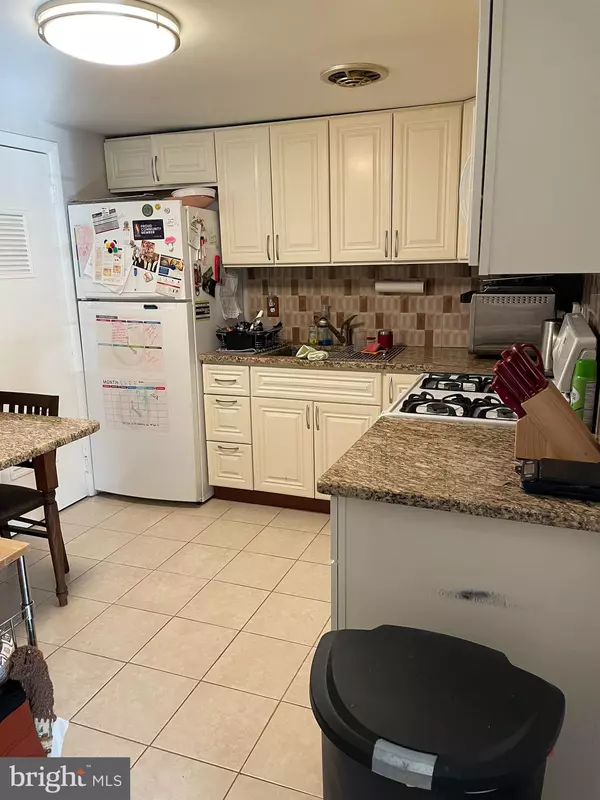$275,000
$289,900
5.1%For more information regarding the value of a property, please contact us for a free consultation.
441 TOMLINSON RD #A15 Philadelphia, PA 19116
3 Beds
3 Baths
1,488 SqFt
Key Details
Sold Price $275,000
Property Type Condo
Sub Type Condo/Co-op
Listing Status Sold
Purchase Type For Sale
Square Footage 1,488 sqft
Price per Sqft $184
Subdivision Somerton
MLS Listing ID PAPH2103810
Sold Date 05/05/22
Style Unit/Flat
Bedrooms 3
Full Baths 2
Half Baths 1
Condo Fees $376/mo
HOA Y/N N
Abv Grd Liv Area 1,488
Originating Board BRIGHT
Year Built 1960
Annual Tax Amount $1,822
Tax Year 2022
Lot Dimensions 0.00 x 0.00
Property Description
Rare and very uniquely 3 Bedroom and 2/1 Bathroom spacious unit townhome in the Huntingdon Hills Development. This condo offers a great space like a Townhome with the condo price. Townhome offers a spacious living and dining room with hardwood floors. The kitchen was updated in 2016 has white cabinetry with granite countertops. Theres a washer and dryer closet, a large storage closet and great space for seating in the kitchen area. The first floor has a convenient office/den with powder room that can be easily use as 4th bedroom. The primary bedroom at the second floor is large enough to fit a king bed includes a walk-in closet and full bathroom. Two additional good size bedrooms upstairs, with walk-in closet as well as a full bathroom. Community outdoor swimming pool, 2 car parking spaces. Somerton location is within walking distance to the train station, shops, parks and more.
Seller in the process of buying property in another state and looking for a quick settlement in May.
Location
State PA
County Philadelphia
Area 19116 (19116)
Zoning RM2
Rooms
Other Rooms Living Room, Kitchen, Den
Interior
Hot Water Natural Gas
Heating Forced Air
Cooling Central A/C
Heat Source Natural Gas
Exterior
Garage Spaces 2.0
Amenities Available Pool - Outdoor
Water Access N
Accessibility None
Total Parking Spaces 2
Garage N
Building
Story 2
Unit Features Garden 1 - 4 Floors
Sewer Public Sewer
Water Public
Architectural Style Unit/Flat
Level or Stories 2
Additional Building Above Grade, Below Grade
New Construction N
Schools
Elementary Schools William H. Loesche School
Middle Schools Baldi
High Schools George Washington
School District The School District Of Philadelphia
Others
Pets Allowed Y
HOA Fee Include Common Area Maintenance,Lawn Maintenance,Parking Fee,Pool(s),Road Maintenance,Sewer,Water
Senior Community No
Tax ID 888582730
Ownership Condominium
Acceptable Financing Cash, Conventional, FHA
Listing Terms Cash, Conventional, FHA
Financing Cash,Conventional,FHA
Special Listing Condition Standard
Pets Allowed Size/Weight Restriction
Read Less
Want to know what your home might be worth? Contact us for a FREE valuation!

Our team is ready to help you sell your home for the highest possible price ASAP

Bought with Nina Savintseva • New Century Real Estate

GET MORE INFORMATION





