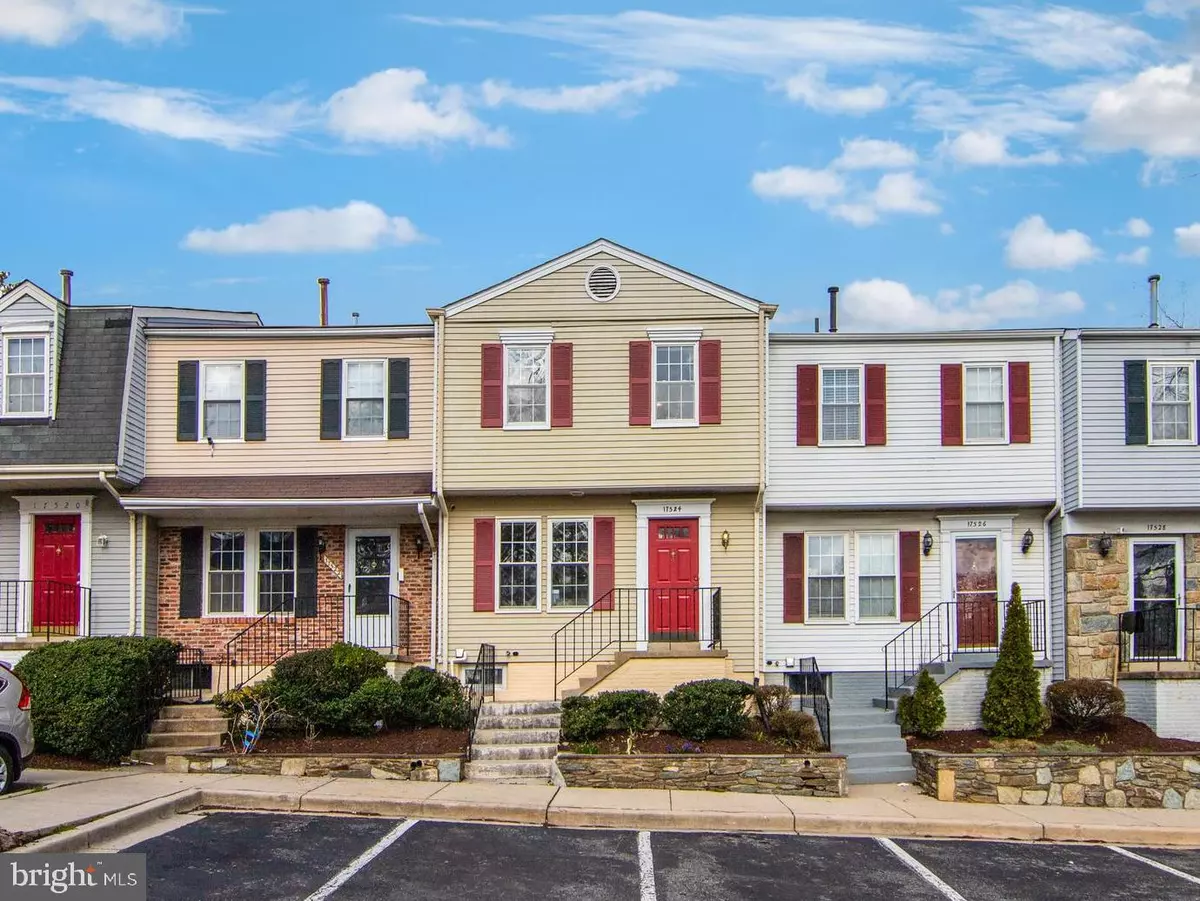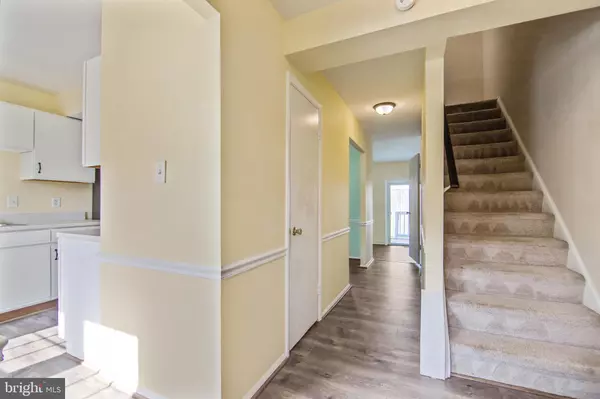$380,000
$365,000
4.1%For more information regarding the value of a property, please contact us for a free consultation.
17524 SABRINA TER Derwood, MD 20855
3 Beds
4 Baths
1,600 SqFt
Key Details
Sold Price $380,000
Property Type Townhouse
Sub Type Interior Row/Townhouse
Listing Status Sold
Purchase Type For Sale
Square Footage 1,600 sqft
Price per Sqft $237
Subdivision Cashell Estates
MLS Listing ID MDMC2043224
Sold Date 04/27/22
Style Colonial
Bedrooms 3
Full Baths 2
Half Baths 2
HOA Fees $110/mo
HOA Y/N Y
Abv Grd Liv Area 1,224
Originating Board BRIGHT
Year Built 1984
Annual Tax Amount $3,148
Tax Year 2021
Lot Size 1,170 Sqft
Acres 0.03
Property Description
Welcome home to this adorable 3 bedroom, 2 full bath and 2 half bath townhome in the heart of Derwood. Open floor plan with new LVP flooring on main level (done in 2021). Eat in Kitchen with Stainless Appliances which have recently been replaced; Refrigerator 2020, Gas Stove, Built in Microwave and Garbage Disposal all were replaced this year (2022). Primary suite boasts 2 large closets and attached en suite bath with a skylight. 2 more spacious bed rooms and another full bath in the hall. Finished basement with a half bath and large storage area with a washer and dryer. Most Major Components of the this home have been replaced. Updates include: Roof replaced in 2019, HVAC replaced in 2018, Hot Water Heater replaced 2021, Skylight replaced in 2022 and Media Air Filters with UV Light installed in 2022. Walking distance to shops, restaurants, parks and entertainment and minutes from Shady Grove Metro, 270 and the ICC. This home is ready for you to make it your very own.
Location
State MD
County Montgomery
Zoning RT12.
Rooms
Other Rooms Living Room, Dining Room, Primary Bedroom, Bedroom 2, Kitchen, Family Room, Bedroom 1, Laundry, Storage Room, Bathroom 2, Primary Bathroom, Half Bath
Basement Fully Finished, Sump Pump, Interior Access, Other
Interior
Interior Features Attic, Carpet, Chair Railings, Floor Plan - Traditional, Kitchen - Eat-In, Primary Bath(s), Skylight(s), Tub Shower
Hot Water Natural Gas
Cooling Central A/C
Flooring Carpet, Luxury Vinyl Plank
Equipment Built-In Microwave, Dishwasher, Disposal, Dryer, Icemaker, Oven/Range - Gas, Refrigerator, Stainless Steel Appliances, Washer, Water Heater
Fireplace N
Appliance Built-In Microwave, Dishwasher, Disposal, Dryer, Icemaker, Oven/Range - Gas, Refrigerator, Stainless Steel Appliances, Washer, Water Heater
Heat Source Natural Gas
Laundry Basement
Exterior
Exterior Feature Deck(s)
Garage Spaces 2.0
Parking On Site 2
Amenities Available Common Grounds
Water Access N
Roof Type Composite
Accessibility None
Porch Deck(s)
Total Parking Spaces 2
Garage N
Building
Lot Description Rear Yard
Story 3
Foundation Block, Brick/Mortar
Sewer Public Sewer
Water Public
Architectural Style Colonial
Level or Stories 3
Additional Building Above Grade, Below Grade
New Construction N
Schools
Elementary Schools Candlewood
Middle Schools Shady Grove
High Schools Col. Zadok A. Magruder
School District Montgomery County Public Schools
Others
Pets Allowed Y
HOA Fee Include Common Area Maintenance,Lawn Care Front,Lawn Care Rear,Lawn Maintenance,Management,Snow Removal,Trash
Senior Community No
Tax ID 160402362028
Ownership Fee Simple
SqFt Source Assessor
Acceptable Financing Cash, Conventional, FHA, VA
Horse Property N
Listing Terms Cash, Conventional, FHA, VA
Financing Cash,Conventional,FHA,VA
Special Listing Condition Standard
Pets Allowed No Pet Restrictions
Read Less
Want to know what your home might be worth? Contact us for a FREE valuation!

Our team is ready to help you sell your home for the highest possible price ASAP

Bought with Dana Guanciale • EXP Realty, LLC

GET MORE INFORMATION





