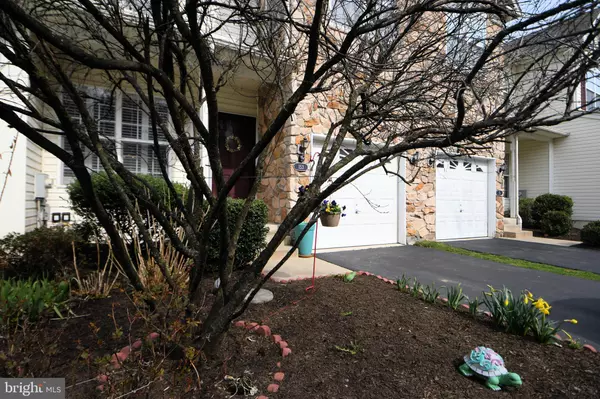$531,000
$524,900
1.2%For more information regarding the value of a property, please contact us for a free consultation.
153 FRINGETREE DR West Chester, PA 19380
3 Beds
3 Baths
3,168 SqFt
Key Details
Sold Price $531,000
Property Type Townhouse
Sub Type Interior Row/Townhouse
Listing Status Sold
Purchase Type For Sale
Square Footage 3,168 sqft
Price per Sqft $167
Subdivision Whiteland Woods
MLS Listing ID PACT2021672
Sold Date 06/01/22
Style Colonial
Bedrooms 3
Full Baths 2
Half Baths 1
HOA Fees $265/mo
HOA Y/N Y
Abv Grd Liv Area 2,368
Originating Board BRIGHT
Year Built 2003
Annual Tax Amount $5,343
Tax Year 2021
Lot Size 2,444 Sqft
Acres 0.06
Lot Dimensions 0.00 x 0.00
Property Description
Upgraded and luxurious 3 BR 2.5 BA Fully Finished Walkout Basement townhome in the sought after Whiteland Woods community. Highly acclaimed West Chester Schools. Home is move in ready with many sought after features and available for a quick close. As you walk in to the home, you will be greeted with a nice sized living room with hardwood floors, crown molding and new recessed lights. Living room flows in to the dining room with crown molding and separated with beautiful columns. Relax and Gather in your two story family room with cozy gas fireplace and ceiling fan. Upgraded kitchen with bi-level granite countertops with space for bar stools, tile backsplash and upgraded NEW STAINLESS Appliances (all OCT 2021) - microwave, dishwasher, gas range and French Door Fridge . Breakfast Room with skylight. Hardwood floors in the kitchen and breakfast area. NEW Carpets in Family Room and all of Second Floor (Sep 2021). Sliders to huge Trex Deck for your rest, relaxation and gatherings. Powder Room and one car garage complete the first floor. Plantation Wood Shutters and bright sunlight through the home. As you head up the stairs to the second floor, you will be greeted by the nice sized Master Bedroom with tray ceiling, ceiling fan, two closets (one Walk In). Retreat into your Master Bath with double sink vanity, tiled floors, soaking tub and standing shower. Two other nice sized bedrooms with ceiling fans. Hall bath with tiled floors and double vanity. Convenient second floor laundry. Wait, it does not end there. If you need additional space, head over to the fully finished basement which adds about an additional 800 sq ft finished area. Finished Walkout Basement is open concept for your entertaining needs with office/play/fitness areas. There are sliders to the rear from this walkout level. HOA responsible for snow, lawn, exterior maintenance and roof (is being replaced currently in the community). Whiteland Woods offers excellent amenities including club house, pool, fitness center, tennis courts and tot lots. Community Room can be reserved for your events. Community is right opposite to Exton Train Station with SEPTA and Amtrak. Minutes from major employers and Routes such as Rt 202, Rt 30, Rt 100 and PA Turnpike. Very close to the numerous shopping, restaurant and entertainment options at Exton. What are you waiting for? Move right into your dream home...
Location
State PA
County Chester
Area West Whiteland Twp (10341)
Zoning RESID
Rooms
Other Rooms Living Room, Dining Room, Primary Bedroom, Bedroom 2, Kitchen, Family Room, Bedroom 1
Basement Outside Entrance, Interior Access, Walkout Level, Fully Finished
Interior
Interior Features Primary Bath(s), Skylight(s), Ceiling Fan(s), Dining Area
Hot Water Natural Gas
Heating Hot Water
Cooling Central A/C
Flooring Wood, Fully Carpeted, Tile/Brick
Fireplaces Number 1
Fireplaces Type Stone
Equipment Built-In Range, Oven - Self Cleaning, Dishwasher, Disposal
Fireplace Y
Appliance Built-In Range, Oven - Self Cleaning, Dishwasher, Disposal
Heat Source Natural Gas
Laundry Upper Floor
Exterior
Exterior Feature Deck(s)
Parking Features Garage - Front Entry, Additional Storage Area, Garage Door Opener, Inside Access
Garage Spaces 1.0
Amenities Available Swimming Pool, Tennis Courts, Club House, Tot Lots/Playground
Water Access N
Accessibility None
Porch Deck(s)
Attached Garage 1
Total Parking Spaces 1
Garage Y
Building
Story 2
Foundation Concrete Perimeter
Sewer Public Sewer
Water Public
Architectural Style Colonial
Level or Stories 2
Additional Building Above Grade, Below Grade
Structure Type Cathedral Ceilings,9'+ Ceilings
New Construction N
Schools
Elementary Schools Mary C. Howse
Middle Schools E N Peirce
High Schools B. Reed Henderson
School District West Chester Area
Others
HOA Fee Include Pool(s),Common Area Maintenance,Ext Bldg Maint,Lawn Maintenance,Snow Removal,Health Club,Management
Senior Community No
Tax ID 41-05L-0142
Ownership Fee Simple
SqFt Source Assessor
Acceptable Financing Cash, Conventional
Listing Terms Cash, Conventional
Financing Cash,Conventional
Special Listing Condition Standard
Read Less
Want to know what your home might be worth? Contact us for a FREE valuation!

Our team is ready to help you sell your home for the highest possible price ASAP

Bought with Nellikkani Alagappan • RE/MAX Plus

GET MORE INFORMATION





