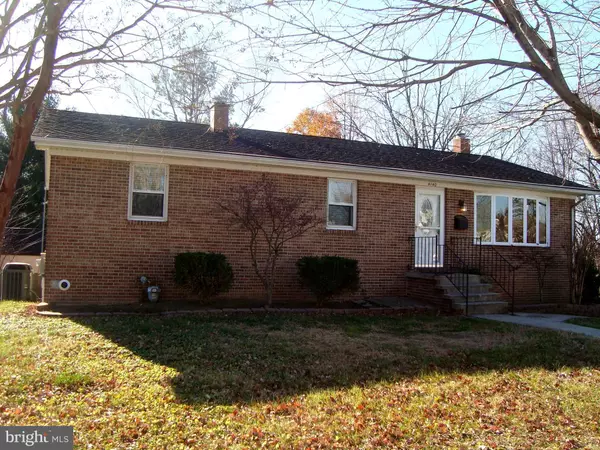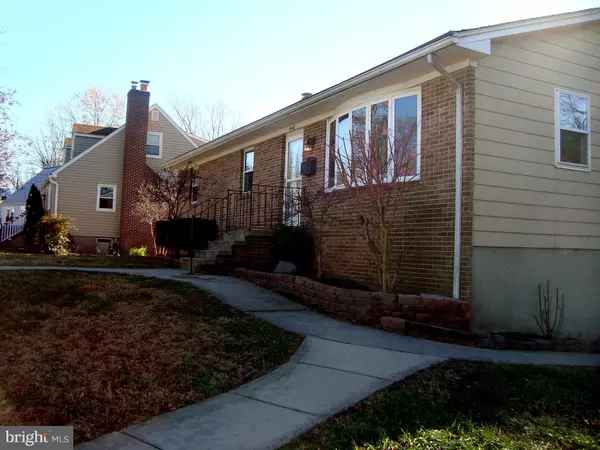$350,000
$395,000
11.4%For more information regarding the value of a property, please contact us for a free consultation.
4140 EDER RD Baltimore, MD 21222
5 Beds
3 Baths
1,344 SqFt
Key Details
Sold Price $350,000
Property Type Single Family Home
Sub Type Detached
Listing Status Sold
Purchase Type For Sale
Square Footage 1,344 sqft
Price per Sqft $260
Subdivision Battle Grove Manor
MLS Listing ID MDBC2019072
Sold Date 01/12/22
Style Ranch/Rambler
Bedrooms 5
Full Baths 3
HOA Y/N N
Abv Grd Liv Area 1,344
Originating Board BRIGHT
Year Built 1976
Annual Tax Amount $3,718
Tax Year 2020
Lot Size 0.683 Acres
Acres 0.68
Lot Dimensions 1.00 x
Property Description
If you're seeking affordable waterfront property this is the home for you. It is in need of cosmetic updates and repairs but all of the major systems are operational. With a little effort, you will have one of the premier waterfront properties in the area. This house sits on a large 0.683 acre lot with beautiful views of Oakleigh Cove. This house has many amenities including; a Rinnai tankless water heater, hardwood floors. 200 amp service, architectural shingle roof and much more. The lower level is currently set up as an in-law quarter. Also, includes is a large shed with electricity and a work shop area. This house is easy to view. Come inside, you will be impressed.
Location
State MD
County Baltimore
Zoning DR 5.5
Rooms
Other Rooms Living Room, Dining Room, Bedroom 2, Bedroom 3, Bedroom 4, Bedroom 5, Kitchen, Family Room, Sun/Florida Room, Bathroom 1, Bathroom 2, Bathroom 3
Basement Full, Fully Finished, Heated, Interior Access, Outside Entrance, Rear Entrance
Main Level Bedrooms 3
Interior
Interior Features 2nd Kitchen, Carpet, Entry Level Bedroom, Recessed Lighting, Wood Floors
Hot Water Tankless, Electric
Heating Forced Air, Baseboard - Electric, Baseboard - Hot Water
Cooling Ceiling Fan(s)
Flooring Carpet, Hardwood, Laminated
Fireplaces Type Mantel(s), Insert, Other
Equipment Built-In Microwave, Exhaust Fan, Icemaker, Washer/Dryer Stacked, Water Heater - Tankless
Furnishings No
Fireplace Y
Window Features Double Pane
Appliance Built-In Microwave, Exhaust Fan, Icemaker, Washer/Dryer Stacked, Water Heater - Tankless
Heat Source Natural Gas, Electric
Laundry Basement, Main Floor
Exterior
Garage Spaces 2.0
Waterfront Description Private Dock Site
Water Access Y
Water Access Desc Private Access
Roof Type Architectural Shingle
Accessibility Grab Bars Mod
Total Parking Spaces 2
Garage N
Building
Story 2
Foundation Block
Sewer Public Sewer
Water Public
Architectural Style Ranch/Rambler
Level or Stories 2
Additional Building Above Grade, Below Grade
New Construction N
Schools
School District Baltimore County Public Schools
Others
Pets Allowed Y
Senior Community No
Tax ID 04151700006014
Ownership Fee Simple
SqFt Source Assessor
Horse Property N
Special Listing Condition Standard
Pets Allowed No Pet Restrictions
Read Less
Want to know what your home might be worth? Contact us for a FREE valuation!

Our team is ready to help you sell your home for the highest possible price ASAP

Bought with Jazmin Siler • Samson Properties
GET MORE INFORMATION





