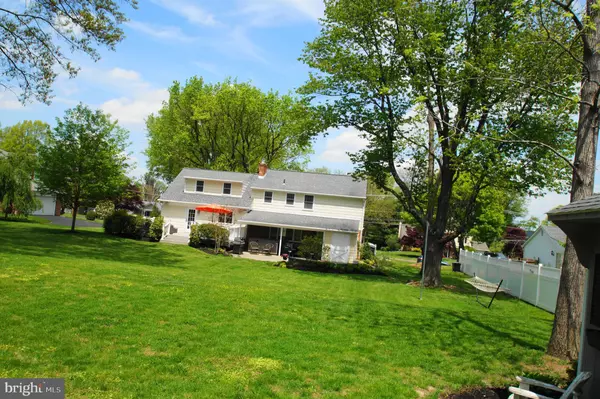$459,900
$459,900
For more information regarding the value of a property, please contact us for a free consultation.
186 NEW RD Churchville, PA 18966
4 Beds
3 Baths
2,200 SqFt
Key Details
Sold Price $459,900
Property Type Single Family Home
Sub Type Detached
Listing Status Sold
Purchase Type For Sale
Square Footage 2,200 sqft
Price per Sqft $209
Subdivision Hillcrest Farms
MLS Listing ID PABU496256
Sold Date 07/15/20
Style Split Level
Bedrooms 4
Full Baths 2
Half Baths 1
HOA Y/N N
Abv Grd Liv Area 2,200
Originating Board BRIGHT
Year Built 1966
Annual Tax Amount $5,380
Tax Year 2019
Lot Size 0.475 Acres
Acres 0.48
Lot Dimensions 100.00 x 207.00
Property Description
Beautiful home in Hillcrest Farms West within close walking distance of Churchville Elementary School. This home has been redone and upgraded from top to bottom. All new interior and exterior doors throughout, new windows throughout with the exception of living room, brand new high efficiency HVAC 2 019, new custom gas fireplace with custom enclosure, brand new custom kitchen (Kitchen Maid Cabinets) with under cabinet lighting , large two level cherry cabinet island, quartz counter tops plus upgraded appliances, newer roof with old shingles removed (2009), complete new hall bath (2019), master bath and powder room redone (2007), garage door replaced and garage completely insulated with built in cabinets and storage, newer gas hot water heater, French door in dining room leads to Trex deck with deck lighting, new custom paver patio with lighting by Gasper, New Attic Fan, plus newer whole house fan.The above are just the nut and bolts and do not describe the beautiful bright and spacious rooms, finished basement, tremendous outside improvements including large deck, custom paver patio, traditional covered patio, and large yard for all your family outdoor moments. Large entrance foyer views the spacious family room with custom made fireplace enclosure plus bright picture window, and the large living room with gleaming hardwood flooring. The living room opens to the dining room with another picture window, hardwood floors, and door to beautifully large deck. The dining room opens to the gleaming kitchen with quartz counter top, large two tiered island serving bar, and custom made Kitchen Maid cabinets. All appliances are upgraded. The kitchen also has a large pantry. Off the kitchen is the family room with brick gas fireplace and a sunny picture window. The family room leads to a powder room with pedestal sink, and a laundry/mud room with back door leading to a beautiful covered patio with hot tub. The hot tub is not included in sale but could be negotiated . The covered patio leads to the custom paver patio. From both the deck and the two patios you view the large rear yard with storage barn mature trees and professional landscaping. There is an additional storage building behind the garage.The second level contains three spacious bedrooms with ceiling fans and two full baths. The hall bath was totally redone in 2019 and is beautiful with a large double bowl vanity. The master bath also was totally redone in 2019 and is beautiful with a large double bowl vanity. The master bath also was recently remodeled. Master bedroom has a walk in closet (with attic access) and other bedrooms have large closets and gleaming hardwood flooring. The upper level contains a large 4th bedroom with hardwood flooring, recessed lighting and a large closet with access to a partially floored attic. To complete this beauty there is a finished basement ideal for home office or play room for the children. Your family will love this home!Buyer must comply with all COVID guidelines as mandated by the state of PA and Governor Wolf.
Location
State PA
County Bucks
Area Northampton Twp (10131)
Zoning R2
Rooms
Other Rooms Living Room, Dining Room, Primary Bedroom, Bedroom 2, Bedroom 3, Bedroom 4, Kitchen, Family Room, Basement, Laundry, Bathroom 2, Primary Bathroom, Half Bath
Basement Full
Interior
Interior Features Attic, Crown Moldings, Family Room Off Kitchen, Pantry, Recessed Lighting, Upgraded Countertops
Heating Forced Air
Cooling Central A/C
Fireplaces Number 1
Fireplaces Type Brick
Fireplace Y
Heat Source Natural Gas
Exterior
Parking Features Garage - Front Entry
Garage Spaces 1.0
Water Access N
Accessibility None
Attached Garage 1
Total Parking Spaces 1
Garage Y
Building
Story 2
Sewer Public Sewer
Water Public
Architectural Style Split Level
Level or Stories 2
Additional Building Above Grade, Below Grade
New Construction N
Schools
Elementary Schools Churchville
School District Council Rock
Others
Senior Community No
Tax ID 31-046-235
Ownership Fee Simple
SqFt Source Assessor
Special Listing Condition Standard
Read Less
Want to know what your home might be worth? Contact us for a FREE valuation!

Our team is ready to help you sell your home for the highest possible price ASAP

Bought with Jean B Borbidge • RE/MAX Centre Realtors
GET MORE INFORMATION





