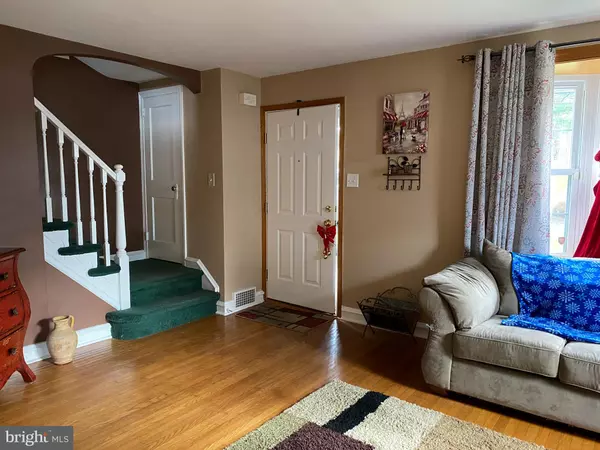$552,000
$529,900
4.2%For more information regarding the value of a property, please contact us for a free consultation.
2506 PINE RD Huntingdon Valley, PA 19006
3 Beds
3 Baths
3,196 SqFt
Key Details
Sold Price $552,000
Property Type Single Family Home
Sub Type Detached
Listing Status Sold
Purchase Type For Sale
Square Footage 3,196 sqft
Price per Sqft $172
Subdivision Huntingdon Valley
MLS Listing ID PAMC2018660
Sold Date 01/24/22
Style Colonial
Bedrooms 3
Full Baths 2
Half Baths 1
HOA Y/N N
Abv Grd Liv Area 2,586
Originating Board BRIGHT
Year Built 1940
Annual Tax Amount $8,455
Tax Year 2021
Lot Size 0.327 Acres
Acres 0.33
Lot Dimensions 75.00 x 0.00
Property Description
Happy Holidays from Huntingdon Valley! Award Winning Lower Moreland School District. Welcome in the New Year with a Fabulous 3000+ sq ft Home to call your own. You will be "wowed" when you walk into this truly special place where you'll want to begin making memories right away. A fantastic floor plan! A traditional living room and dining room, and a great room/upgraded kitchen combo you'll never want to leave. Three spacious bedrooms upstairs, and a lower level with a bonus room, entertainers paradise, laundry room and ample storage space. Duel Zone Heating and AC. One car garage, side door to kitchen, private fenced-in rear yard, pool, deck, shed. A picture perfect property! Easy access to NE Phila., Center City, the regional Train station, shopping, every convenience you can think of!
Location
State PA
County Montgomery
Area Lower Moreland Twp (10641)
Zoning M
Rooms
Other Rooms Living Room, Dining Room, Primary Bedroom, Bedroom 2, Kitchen, Family Room, Den, Bedroom 1, Laundry, Recreation Room, Bathroom 1, Bathroom 2, Attic, Half Bath
Basement Full, Fully Finished
Interior
Interior Features Kitchen - Island, Butlers Pantry, Ceiling Fan(s), Wet/Dry Bar, Kitchen - Eat-In
Hot Water Electric
Heating Forced Air
Cooling Central A/C
Flooring Wood, Fully Carpeted, Tile/Brick
Fireplaces Number 1
Fireplaces Type Gas/Propane
Equipment Oven - Self Cleaning, Dishwasher, Disposal, Built-In Microwave
Fireplace Y
Appliance Oven - Self Cleaning, Dishwasher, Disposal, Built-In Microwave
Heat Source Oil
Laundry Lower Floor
Exterior
Exterior Feature Deck(s), Patio(s), Porch(es)
Parking Features Inside Access
Garage Spaces 6.0
Fence Other, Split Rail
Pool Above Ground
Utilities Available Cable TV
Water Access N
Roof Type Pitched,Shingle
Street Surface Paved
Accessibility None
Porch Deck(s), Patio(s), Porch(es)
Attached Garage 1
Total Parking Spaces 6
Garage Y
Building
Lot Description Backs to Trees, Front Yard, Landscaping, Level, Rear Yard, SideYard(s), Sloping, Trees/Wooded
Story 3
Foundation Block
Sewer Public Sewer
Water Public
Architectural Style Colonial
Level or Stories 3
Additional Building Above Grade, Below Grade
Structure Type Cathedral Ceilings,9'+ Ceilings
New Construction N
Schools
Elementary Schools Pine Road
High Schools Lower Moreland
School District Lower Moreland Township
Others
Pets Allowed Y
Senior Community No
Tax ID 41-00-07171-006
Ownership Fee Simple
SqFt Source Assessor
Security Features Security System
Acceptable Financing Conventional, VA, FHA 203(b)
Horse Property N
Listing Terms Conventional, VA, FHA 203(b)
Financing Conventional,VA,FHA 203(b)
Special Listing Condition Standard
Pets Allowed No Pet Restrictions
Read Less
Want to know what your home might be worth? Contact us for a FREE valuation!

Our team is ready to help you sell your home for the highest possible price ASAP

Bought with Hashem Mustafa • 20/20 Real Estate - Bensalem
GET MORE INFORMATION





