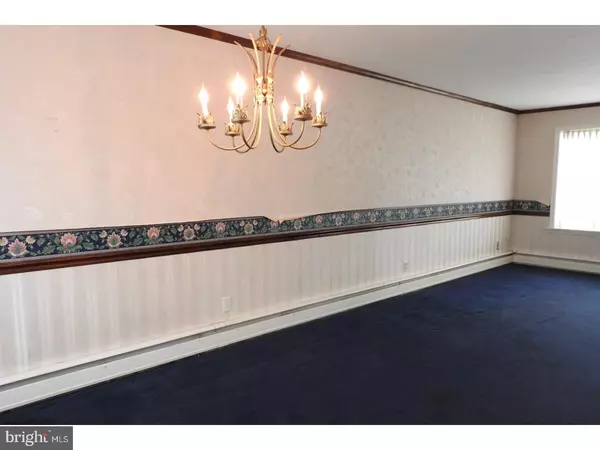$149,900
$174,900
14.3%For more information regarding the value of a property, please contact us for a free consultation.
1512 MELROSE TER Ridley, PA 19033
3 Beds
2 Baths
1,508 SqFt
Key Details
Sold Price $149,900
Property Type Single Family Home
Sub Type Detached
Listing Status Sold
Purchase Type For Sale
Square Footage 1,508 sqft
Price per Sqft $99
Subdivision Folsom
MLS Listing ID 1000364908
Sold Date 06/26/18
Style Colonial,Split Level
Bedrooms 3
Full Baths 1
Half Baths 1
HOA Y/N N
Abv Grd Liv Area 1,508
Originating Board TREND
Year Built 1960
Annual Tax Amount $5,502
Tax Year 2018
Lot Size 6,447 Sqft
Acres 0.15
Lot Dimensions 60X112
Property Description
HOME IS UNDER CONTRACT. It's a diamond in the rough. Similar homes in Ridley at selling for 15-20% higher. This is your opportunity to buy and update the home to your personal taste. This is a great home in a great neighborhood and it's listed at an affordable price. It's a great candidate for an FHA203K mortgage. Homes in the area are selling for substantialy higher prices. The home is located in Folsom a subdivision of Ridley. And it's at the end of the street near MacDade Blvd and Swarthmore ave. The bus stops nearby and the train station is about a ten minute walk. The local swim club, restaurants and shopping are nearby. Located in the award winning Ridley school district. It's easy to show. Bring your imagination and plans with you.
Location
State PA
County Delaware
Area Ridley Twp (10438)
Zoning RES
Direction West
Rooms
Other Rooms Living Room, Dining Room, Primary Bedroom, Bedroom 2, Kitchen, Bedroom 1, Laundry, Attic
Basement Full
Interior
Interior Features Kitchen - Eat-In
Hot Water Oil
Heating Oil, Hot Water
Cooling Wall Unit
Flooring Wood
Fireplace N
Heat Source Oil
Laundry Basement
Exterior
Exterior Feature Deck(s)
Garage Spaces 3.0
Utilities Available Cable TV
Water Access N
Roof Type Pitched,Shingle
Accessibility None
Porch Deck(s)
Attached Garage 1
Total Parking Spaces 3
Garage Y
Building
Lot Description Level
Story Other
Foundation Concrete Perimeter
Sewer Public Sewer
Water Public
Architectural Style Colonial, Split Level
Level or Stories Other
Additional Building Above Grade
New Construction N
Schools
Elementary Schools Edgewood
Middle Schools Ridley
High Schools Ridley
School District Ridley
Others
Senior Community No
Tax ID 38-03-01305-00
Ownership Fee Simple
Read Less
Want to know what your home might be worth? Contact us for a FREE valuation!

Our team is ready to help you sell your home for the highest possible price ASAP

Bought with Philip Winicov • RE/MAX Executive Realty

GET MORE INFORMATION





