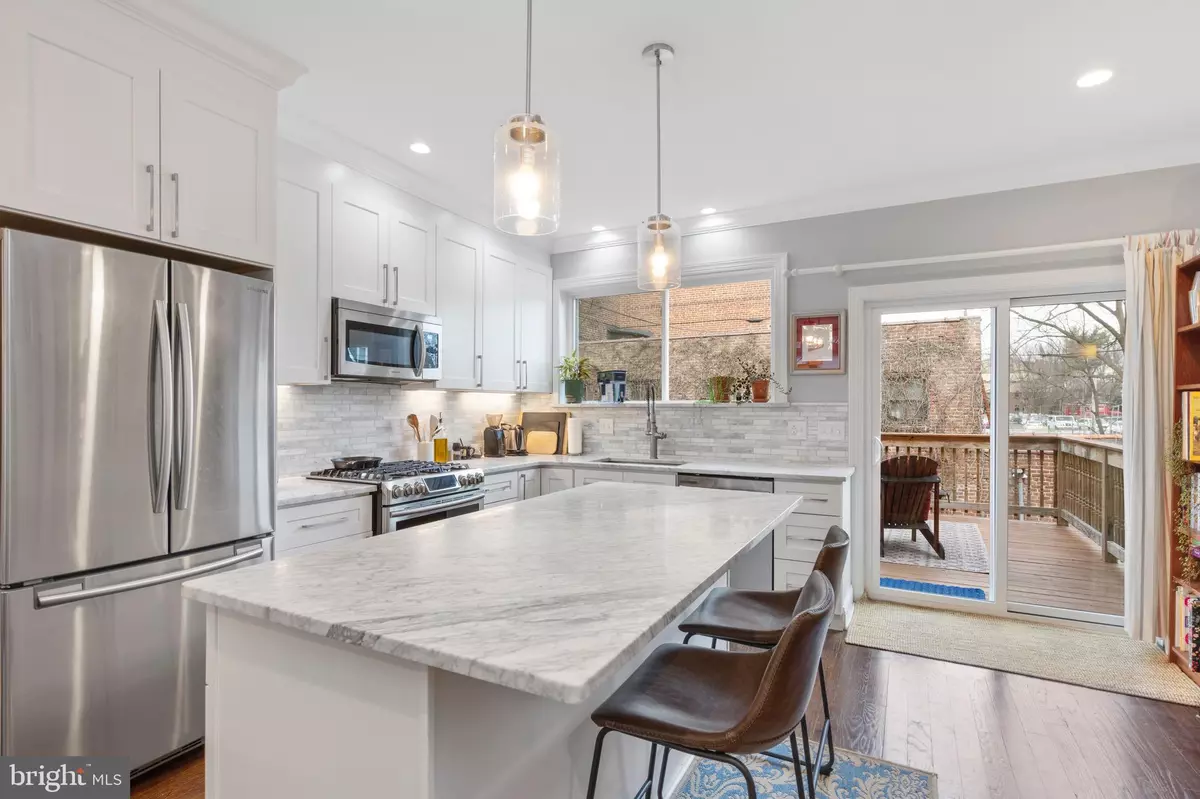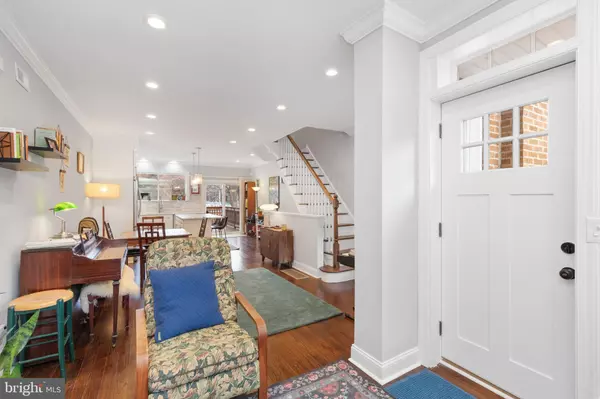$416,000
$352,500
18.0%For more information regarding the value of a property, please contact us for a free consultation.
47 E DURHAM ST Philadelphia, PA 19119
3 Beds
2 Baths
1,716 SqFt
Key Details
Sold Price $416,000
Property Type Townhouse
Sub Type Interior Row/Townhouse
Listing Status Sold
Purchase Type For Sale
Square Footage 1,716 sqft
Price per Sqft $242
Subdivision Mt Airy
MLS Listing ID PAPH2086998
Sold Date 03/28/22
Style Straight Thru
Bedrooms 3
Full Baths 2
HOA Y/N N
Abv Grd Liv Area 1,716
Originating Board BRIGHT
Year Built 1925
Annual Tax Amount $1,931
Tax Year 2022
Lot Size 955 Sqft
Acres 0.02
Lot Dimensions 16.00 x 60.00
Property Description
RARE FIND: Spacious, light filled and UPDATED home nestled in the heart of Mt. Airy! Welcome to 47 E Durham Street; a stunning, 3 story home with 3 bedrooms, 2 full bathrooms, parking, and a huge finished lower level with walk out egress, offering tons of additional flexible living space. The main floor of the house is open concept with gorgeous hardwood floors, high ceilings, tons of windows and recessed lighting. The front door opens into a sunroom, with original window details and streams of natural sunlight. The combination living and dining space on this floor allows for multiple furniture arrangement options and flows seamlessly into the large and beautifully renovated kitchen. This custom chefs kitchen features stainless steel appliances including a five-burner gas stove, French-door refrigerator, dishwasher, deep kitchen sink with garbage disposal, and built-in microwave. This kitchen is not shy on cabinetry and has soft-close drawers topped with beautiful Carrara marble countertops and backsplash. The island offers additional cabinet storage and breakfast bar seating. A sliding glass door from the kitchen leads to a wooden deck perfect for outdoor seating or grilling. Upstairs you will find 3 bedrooms, each with closets and sunny windows, with the main bedroom to the front of the house. This main bedroom is large enough for a king bed and has a double wide closet and 3 large windows. The updated hall bathroom has dual vanity sinks flanked by subway tiles matching the shower and tub combination, and has a skylight for fresh air and natural light. Back on the first floor, a flight of stairs from the kitchen area will bring you down to a large rec room which is fully finished with tall ceilings, recessed lighting and offers walk out access to the parking pad behind the house, making loading and unloading the car a snap! This area is perfect for those needing work from home or school from home space, those looking for a guest space other than a spare bedroom, a home theater, or any number of uses. In addition, this level offers a second full bathroom, a mechanical closet for the HVAC and hot water heater, and a well appointed laundry room with space for storage, cleaning supplies, and pantry overflow. With a walk score of 85, over 1,700 square feet of living space, central air, newer systems, and a half block from all Germantown Ave has to offer, 47 E Durham Street should NOT BE MISSED!
Offers are due by 12pm on Monday the 28th
Location
State PA
County Philadelphia
Area 19119 (19119)
Zoning RSA5
Interior
Interior Features Window Treatments, Wood Floors, Upgraded Countertops, Tub Shower, Stall Shower, Skylight(s), Recessed Lighting, Kitchen - Island, Kitchen - Gourmet, Floor Plan - Open
Hot Water Natural Gas
Heating Hot Water
Cooling Central A/C
Flooring Hardwood
Heat Source Natural Gas
Exterior
Water Access N
Accessibility None
Garage N
Building
Story 3
Foundation Slab
Sewer Public Sewer
Water Public
Architectural Style Straight Thru
Level or Stories 3
Additional Building Above Grade, Below Grade
New Construction N
Schools
Elementary Schools Henry H. Houston School
Middle Schools Henry H. Houston School
High Schools Germantown
School District The School District Of Philadelphia
Others
Senior Community No
Tax ID 222160900
Ownership Fee Simple
SqFt Source Assessor
Acceptable Financing Cash, Conventional, FHA, VA
Listing Terms Cash, Conventional, FHA, VA
Financing Cash,Conventional,FHA,VA
Special Listing Condition Standard
Read Less
Want to know what your home might be worth? Contact us for a FREE valuation!

Our team is ready to help you sell your home for the highest possible price ASAP

Bought with Corrin Marrazzo • Space & Company
GET MORE INFORMATION





