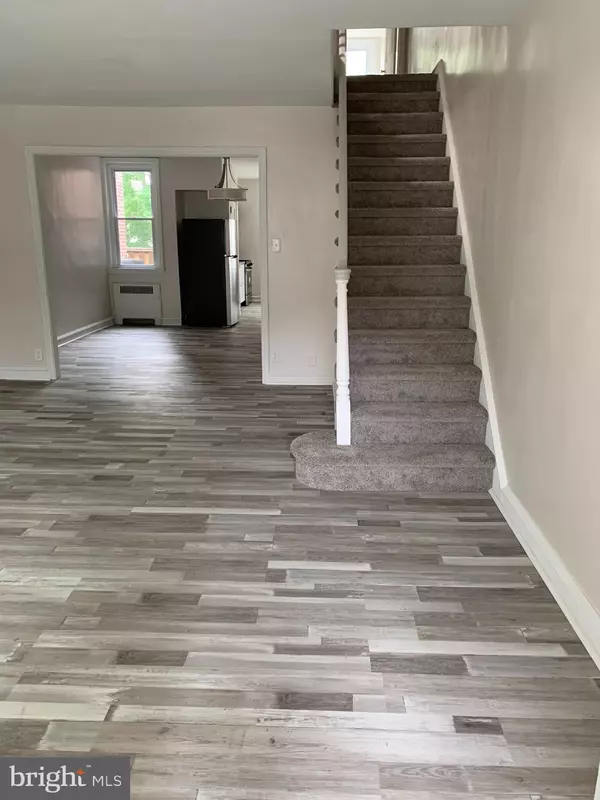$249,000
$249,000
For more information regarding the value of a property, please contact us for a free consultation.
7329 CRISPIN ST Philadelphia, PA 19136
3 Beds
2 Baths
1,338 SqFt
Key Details
Sold Price $249,000
Property Type Townhouse
Sub Type Interior Row/Townhouse
Listing Status Sold
Purchase Type For Sale
Square Footage 1,338 sqft
Price per Sqft $186
Subdivision Mayfair (West)
MLS Listing ID PAPH2013428
Sold Date 09/27/21
Style Straight Thru,AirLite
Bedrooms 3
Full Baths 1
Half Baths 1
HOA Y/N N
Abv Grd Liv Area 1,338
Originating Board BRIGHT
Year Built 1925
Annual Tax Amount $2,233
Tax Year 2021
Lot Size 2,129 Sqft
Acres 0.05
Lot Dimensions 15.50 x 137.37
Property Description
WOW, Major price reduction this home is seriously for sale. This is the one you have been waiting for, Bring your checkbook and have your pre-qualification letter at the ready. Beautiful three bedroom home in the wonderful Mayfair Section of the City. Full of updates, kitchen with Granite counter tops, new cabinets flooring and appliances, baths completely updated, energy efficient replacement windows, new carpeting on the second floor, new hot water heater, really just too much to list here, a must see home. plus this home has a spacious gated garden rear yard. Off street parking at the rear of the home. A true delight, first time offered for sale in decades.
Location
State PA
County Philadelphia
Area 19136 (19136)
Zoning RSA5
Direction West
Rooms
Other Rooms Bedroom 2, Bedroom 3, Bedroom 1, Bathroom 1, Bathroom 2
Basement Daylight, Full
Interior
Interior Features Dining Area, Floor Plan - Open, Kitchen - Eat-In
Hot Water Natural Gas
Heating Hot Water, Radiant, Radiator
Cooling None
Flooring Laminated
Equipment Dishwasher, Microwave, Oven - Single
Furnishings No
Fireplace N
Window Features Energy Efficient,Double Pane,Double Hung
Appliance Dishwasher, Microwave, Oven - Single
Heat Source Natural Gas
Laundry Basement, Hookup
Exterior
Parking Features Basement Garage
Garage Spaces 2.0
Fence Decorative
Utilities Available Above Ground, Cable TV Available, Electric Available, Natural Gas Available, Phone Available, Sewer Available, Water Available
Water Access N
View City, Street
Roof Type Flat
Street Surface Black Top
Accessibility None
Road Frontage Public
Attached Garage 1
Total Parking Spaces 2
Garage Y
Building
Lot Description Level
Story 2
Foundation Stone
Sewer Public Sewer
Water Public
Architectural Style Straight Thru, AirLite
Level or Stories 2
Additional Building Above Grade, Below Grade
Structure Type Dry Wall
New Construction N
Schools
School District The School District Of Philadelphia
Others
Pets Allowed N
Senior Community No
Tax ID 642021000
Ownership Fee Simple
SqFt Source Assessor
Acceptable Financing Cash, FHA, Conventional
Horse Property N
Listing Terms Cash, FHA, Conventional
Financing Cash,FHA,Conventional
Special Listing Condition Standard
Read Less
Want to know what your home might be worth? Contact us for a FREE valuation!

Our team is ready to help you sell your home for the highest possible price ASAP

Bought with Ivy Zou • Homelink Realty

GET MORE INFORMATION





