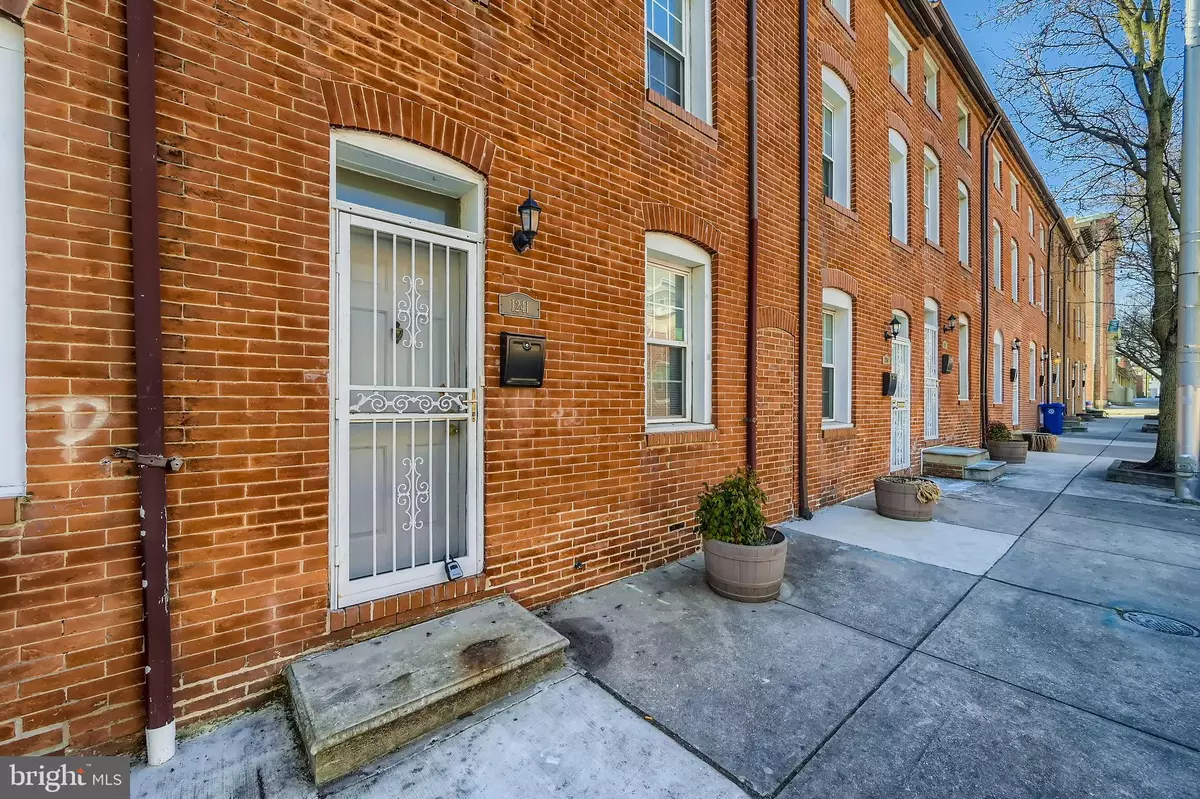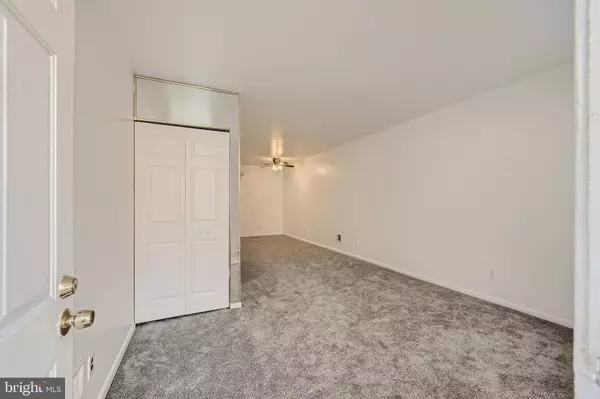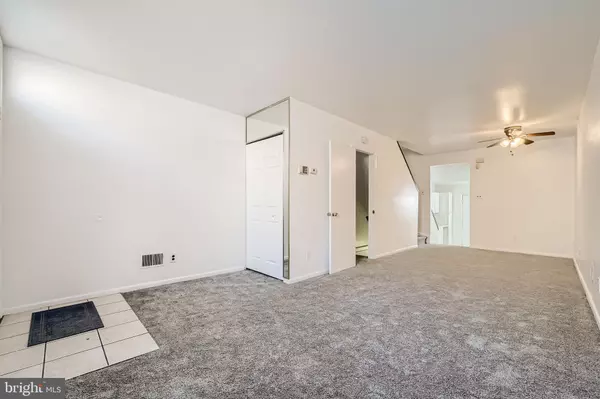$143,200
$145,000
1.2%For more information regarding the value of a property, please contact us for a free consultation.
1241 E EAGER ST Baltimore, MD 21202
3 Beds
1 Bath
1,690 SqFt
Key Details
Sold Price $143,200
Property Type Townhouse
Sub Type Interior Row/Townhouse
Listing Status Sold
Purchase Type For Sale
Square Footage 1,690 sqft
Price per Sqft $84
Subdivision Oldtown
MLS Listing ID MDBA2030776
Sold Date 04/08/22
Style Federal
Bedrooms 3
Full Baths 1
HOA Fees $150/mo
HOA Y/N Y
Abv Grd Liv Area 1,690
Originating Board BRIGHT
Year Built 1982
Annual Tax Amount $1,993
Tax Year 2021
Property Description
Awesome Starter Rowhome Available for Sale or Trade!* Looking for affordable housing? Look no further! This updated rowhome is the perfect option you’ve been waiting for. As you step inside you have an open floor plan Living room/Dining room. Plenty of space here and yet very cozy. Fresh paint and clean carpets throughout. Walk further back you’ll find the kitchen area. It is a very large kitchen with a ton of cabinets and plenty of counter space. Off the kitchen is the rear yard that is enclosed with a privacy fence. Perfect for entertaining and BBQs. You also have a cute little community park right behind the yard, just walk out the back gate. Upstairs on the 2nd level there is a bedroom and a full bath, along with a separate laundry room. The 3rd level houses 2 big bedrooms each with a very very large closet. Ample room for almost any wardrobe. We wrap up the tour with the basement, which is clean and covers the whole footprint of the house. There is more storage area here than you might know what to do with. Great for a workshop, workout area or craft room…not to mention storage galore. This wont last long and you simple must see this hidden gem! Love it or Leave it with our 12 Month Buy It Back or Sell it for Free Guarantee!* Have a Home to Sell? Buy this Home and We Will Buy Yours for Cash!* Schedule a Tour Today!
Location
State MD
County Baltimore City
Zoning R-8
Rooms
Other Rooms Living Room, Bedroom 2, Bedroom 3, Kitchen, Basement, Bedroom 1, Laundry, Bathroom 1
Basement Fully Finished, Connecting Stairway
Interior
Interior Features Walk-in Closet(s), Floor Plan - Open, Carpet, Combination Dining/Living
Hot Water Natural Gas
Heating Forced Air
Cooling Ceiling Fan(s), Central A/C
Flooring Hardwood, Ceramic Tile, Carpet
Equipment Refrigerator, Microwave, Built-In Range, Dishwasher, Disposal
Appliance Refrigerator, Microwave, Built-In Range, Dishwasher, Disposal
Heat Source Natural Gas
Laundry Upper Floor, Hookup
Exterior
Fence Wood
Amenities Available Other
Water Access N
Roof Type Flat,Rubber
Street Surface Concrete
Accessibility None
Garage N
Building
Story 3
Foundation Block, Other
Sewer Public Sewer
Water Public
Architectural Style Federal
Level or Stories 3
Additional Building Above Grade, Below Grade
Structure Type 9'+ Ceilings,Dry Wall
New Construction N
Schools
School District Baltimore City Public Schools
Others
HOA Fee Include Other
Senior Community No
Tax ID 0310111207 035
Ownership Condominium
Acceptable Financing Conventional, FHA, VA, Cash
Listing Terms Conventional, FHA, VA, Cash
Financing Conventional,FHA,VA,Cash
Special Listing Condition Standard
Read Less
Want to know what your home might be worth? Contact us for a FREE valuation!

Our team is ready to help you sell your home for the highest possible price ASAP

Bought with Anthony Bastone • Berkshire Hathaway HomeServices Homesale Realty

GET MORE INFORMATION





