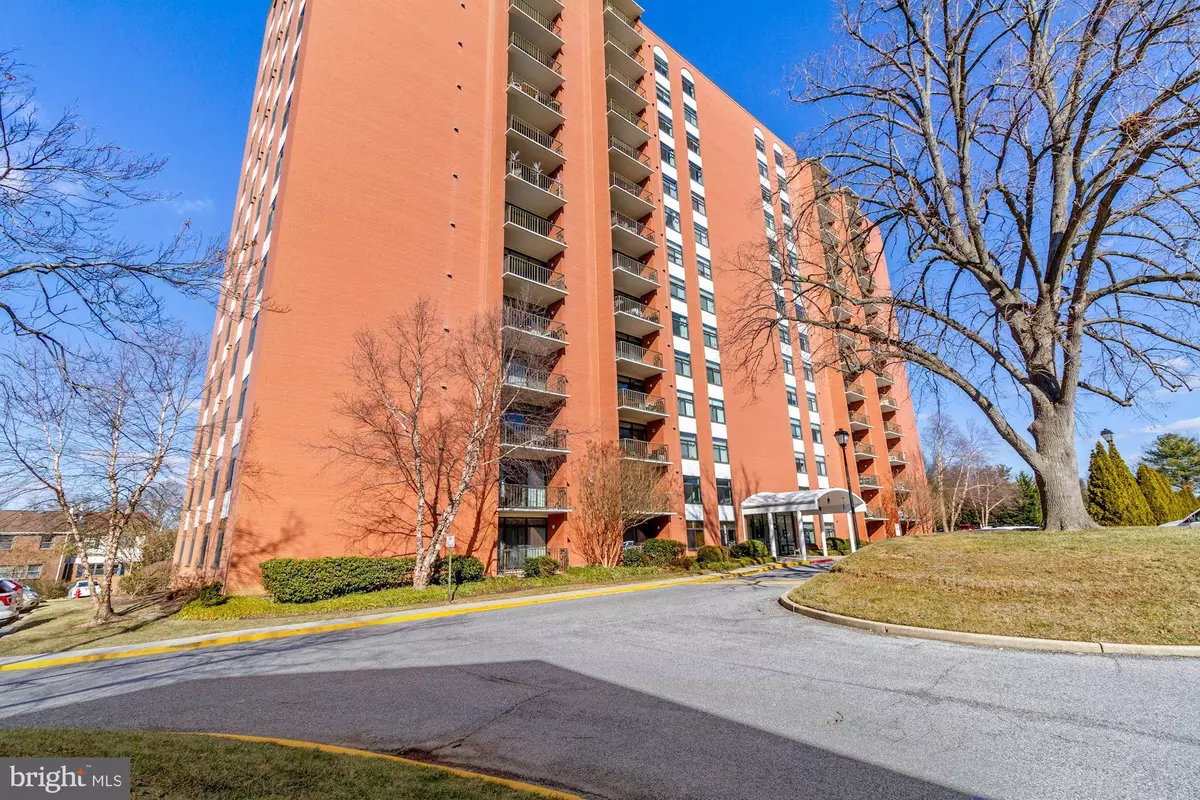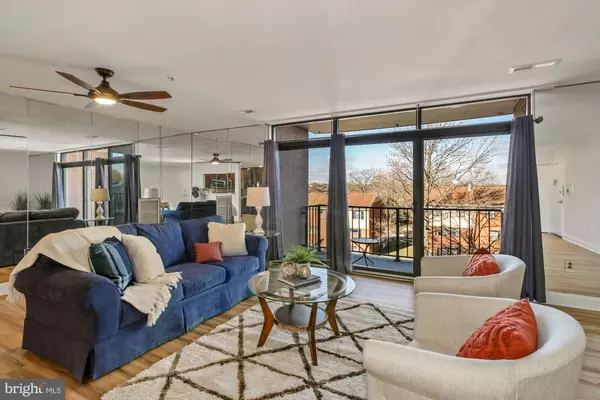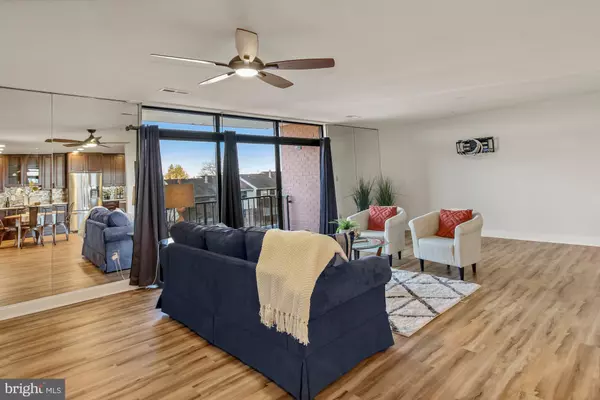$215,000
$200,000
7.5%For more information regarding the value of a property, please contact us for a free consultation.
1 SMETON PL #305 Baltimore, MD 21204
2 Beds
2 Baths
1,379 SqFt
Key Details
Sold Price $215,000
Property Type Condo
Sub Type Condo/Co-op
Listing Status Sold
Purchase Type For Sale
Square Footage 1,379 sqft
Price per Sqft $155
Subdivision Dulaney Towers
MLS Listing ID MDBC2024648
Sold Date 02/25/22
Style Unit/Flat
Bedrooms 2
Full Baths 2
Condo Fees $528/mo
HOA Y/N N
Abv Grd Liv Area 1,379
Originating Board BRIGHT
Annual Tax Amount $2,973
Tax Year 2020
Property Description
Welcome to 1 Smeton Place and sought after Dulaney Towers! Unit #305 is a gorgeous, light filled, fully renovated 2 bedroom, 2 bath corner unit and is completely move in ready! Walk in to find beautiful new LVP flooring throughout a spacious living area with access to the private balcony. The brand new kitchen is a chef and entertainer's dream featuring ample custom cabinets, Quartz counter tops, stainless steel appliances, and designer tile back splash. Continue down the hall to find the large primary bedroom complete with en suite bath, walk-in closet, and second closet. An additional generous bedroom and full bath, in-unit laundry, new carpet, and fresh paint throughout round out this fantastic condo. Enjoy extensive amenities in this gated community including tennis and basketball courts, pool, playground, library, party room, and more! Plus ALL utilities included in monthly condo fee! Great location near shopping, dining, Towson Town Center, and easy access to 695! Schedule your tour today!
Location
State MD
County Baltimore
Zoning RESIDENTIAL
Rooms
Other Rooms Living Room, Primary Bedroom, Bedroom 2, Kitchen, Bathroom 2, Primary Bathroom
Main Level Bedrooms 2
Interior
Interior Features Breakfast Area, Built-Ins, Carpet, Ceiling Fan(s), Combination Kitchen/Dining, Dining Area, Family Room Off Kitchen, Floor Plan - Open, Flat, Kitchen - Gourmet, Primary Bath(s), Stall Shower, Tub Shower, Upgraded Countertops, Walk-in Closet(s), Wood Floors, Recessed Lighting
Hot Water Electric
Heating Heat Pump(s)
Cooling Central A/C
Equipment Built-In Microwave, Dishwasher, Disposal, Dryer, Refrigerator, Stainless Steel Appliances, Washer, Oven/Range - Electric
Appliance Built-In Microwave, Dishwasher, Disposal, Dryer, Refrigerator, Stainless Steel Appliances, Washer, Oven/Range - Electric
Heat Source Electric
Laundry Dryer In Unit, Washer In Unit
Exterior
Exterior Feature Balcony
Amenities Available Basketball Courts, Common Grounds, Gated Community, Library, Party Room, Pool - Outdoor, Tot Lots/Playground, Tennis Courts
Water Access N
Accessibility None
Porch Balcony
Garage N
Building
Story 1
Unit Features Hi-Rise 9+ Floors
Sewer Public Sewer
Water Public
Architectural Style Unit/Flat
Level or Stories 1
Additional Building Above Grade, Below Grade
New Construction N
Schools
School District Baltimore County Public Schools
Others
Pets Allowed Y
HOA Fee Include Air Conditioning,Common Area Maintenance,Electricity,Ext Bldg Maint,Heat,Lawn Maintenance,Management,Pool(s),Security Gate,Sewer,Snow Removal,Trash,Water
Senior Community No
Tax ID 04091600014749
Ownership Condominium
Acceptable Financing Conventional, VA, Cash
Listing Terms Conventional, VA, Cash
Financing Conventional,VA,Cash
Special Listing Condition Standard
Pets Allowed Cats OK
Read Less
Want to know what your home might be worth? Contact us for a FREE valuation!

Our team is ready to help you sell your home for the highest possible price ASAP

Bought with Scarlett M Loewe • Long & Foster Real Estate, Inc.
GET MORE INFORMATION





