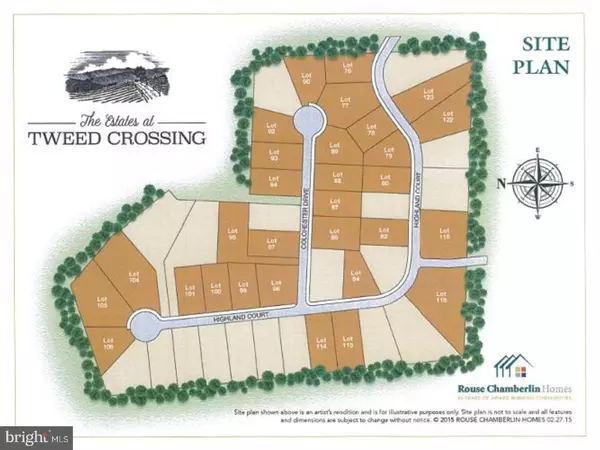$293,124
$293,000
For more information regarding the value of a property, please contact us for a free consultation.
443 HIGHLAND CT Oxford, PA 19363
3 Beds
3 Baths
1,939 SqFt
Key Details
Sold Price $293,124
Property Type Single Family Home
Sub Type Detached
Listing Status Sold
Purchase Type For Sale
Square Footage 1,939 sqft
Price per Sqft $151
Subdivision The Estates At Tweed
MLS Listing ID 1000435927
Sold Date 10/13/17
Style Traditional
Bedrooms 3
Full Baths 2
Half Baths 1
HOA Fees $33/mo
HOA Y/N Y
Abv Grd Liv Area 1,939
Originating Board TREND
Year Built 2017
Tax Year 2017
Lot Size 0.352 Acres
Acres 0.35
Lot Dimensions 0X0
Property Description
30 Homes Now SOLD! It's Time to Join the Fun! Imagine a fresh start in a new home this year. Just One Homesite Remains in the Estates at Tweed Crossing, the vibrant sidewalk community brought to life by Rouse Chamberlin Homes, the award winning builder. Get connected to the Heart of Oxford's home-town charm and reap the rewards of Chester County Living in a Brand New Home of enduring quality and value by Rouse Chamberlin Homes. Choose from six beautiful designs and make your new home uniquely your own at our comprehensive Design Center where you can "see and feel" the array of choices for kitchen, bath, flooring, and more. Buy your home new and save more than a few in time and money. Rouse Chamberlin homes are energy efficient and come with extensive warranties. Oxford is near major travel routes to Wilmington, Newark, Aberdeen, and even Philadelphia and Baltimore. Experience why a Rouse Chamberlin Home brings loved ones together. Call, email, visit our website, or tour the furnished model. Get started today - Your neighbors saved one homesite just for you!
Location
State PA
County Chester
Area East Nottingham Twp (10369)
Zoning RESID
Rooms
Other Rooms Living Room, Dining Room, Primary Bedroom, Bedroom 2, Kitchen, Family Room, Bedroom 1, Laundry, Attic
Basement Full, Unfinished
Interior
Interior Features Primary Bath(s), Butlers Pantry, Dining Area
Hot Water Electric
Heating Forced Air
Cooling Central A/C
Flooring Fully Carpeted, Vinyl
Fireplaces Number 1
Equipment Built-In Range, Oven - Self Cleaning, Dishwasher, Energy Efficient Appliances
Fireplace Y
Window Features Energy Efficient
Appliance Built-In Range, Oven - Self Cleaning, Dishwasher, Energy Efficient Appliances
Heat Source Natural Gas
Laundry Main Floor
Exterior
Exterior Feature Deck(s)
Parking Features Inside Access
Garage Spaces 2.0
Utilities Available Cable TV
Water Access N
Roof Type Pitched,Shingle
Accessibility None
Porch Deck(s)
Attached Garage 2
Total Parking Spaces 2
Garage Y
Building
Story 2
Foundation Concrete Perimeter
Sewer Public Sewer
Water Public
Architectural Style Traditional
Level or Stories 2
Additional Building Above Grade
New Construction Y
Schools
High Schools Oxford Area
School District Oxford Area
Others
HOA Fee Include Common Area Maintenance
Senior Community No
Tax ID 69-6-624
Ownership Fee Simple
Acceptable Financing Conventional, VA, FHA 203(b), USDA
Listing Terms Conventional, VA, FHA 203(b), USDA
Financing Conventional,VA,FHA 203(b),USDA
Read Less
Want to know what your home might be worth? Contact us for a FREE valuation!

Our team is ready to help you sell your home for the highest possible price ASAP

Bought with Edward Kane • Windtree Real Estate
GET MORE INFORMATION





