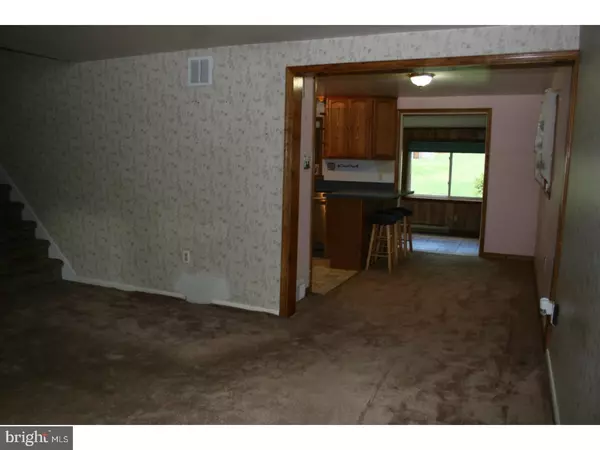$300,000
$320,000
6.3%For more information regarding the value of a property, please contact us for a free consultation.
94 MAPLE AVE Paoli, PA 19301
4 Beds
2 Baths
1,500 SqFt
Key Details
Sold Price $300,000
Property Type Single Family Home
Sub Type Detached
Listing Status Sold
Purchase Type For Sale
Square Footage 1,500 sqft
Price per Sqft $200
Subdivision Sheldrake Tract
MLS Listing ID 1000435717
Sold Date 09/15/17
Style Colonial,Split Level
Bedrooms 4
Full Baths 1
Half Baths 1
HOA Y/N N
Abv Grd Liv Area 1,500
Originating Board TREND
Year Built 1957
Annual Tax Amount $3,769
Tax Year 2017
Lot Size 0.363 Acres
Acres 0.36
Lot Dimensions 15,795 SQ FT
Property Description
Welcome home to this 4 bedroom 1 1/2 bath single situated on 1/3 acre in sought after TE School District. Walk up the stone path to the front door and enter into the large living room which features a picturesque bay window. Follow through to the eat-in kitchen with breakfast bar. Continue back to the sunroom which is currently being used a breakfast room. A half level upstairs are two bedrooms and a full bathroom. Another half a level up is a third bedroom. The bottom level has another bedroom, a half bath, and laundry area with backyard access. The backyard has a concrete patio, 2 separate storage sheds, a fire pit. This home backs up to the American Legion, which now has social memberships, so you can . An oversized driveway tops it all off. Close to shopping, major roadways, and schools. This property is worth checking out!
Location
State PA
County Chester
Area Tredyffrin Twp (10343)
Zoning R3
Rooms
Other Rooms Living Room, Dining Room, Primary Bedroom, Bedroom 2, Bedroom 3, Kitchen, Family Room, Bedroom 1, Sun/Florida Room, Other, Attic
Basement Partial
Interior
Interior Features Ceiling Fan(s), Dining Area
Hot Water Electric
Heating Forced Air
Cooling Central A/C
Flooring Fully Carpeted
Equipment Oven - Self Cleaning
Fireplace N
Window Features Bay/Bow
Appliance Oven - Self Cleaning
Heat Source Oil
Laundry Basement
Exterior
Exterior Feature Patio(s)
Parking Features Garage Door Opener
Garage Spaces 4.0
Water Access N
Roof Type Shingle
Accessibility None
Porch Patio(s)
Attached Garage 1
Total Parking Spaces 4
Garage Y
Building
Lot Description Front Yard, Rear Yard, SideYard(s)
Story Other
Sewer Public Sewer
Water Public
Architectural Style Colonial, Split Level
Level or Stories Other
Additional Building Above Grade, Shed
New Construction N
Schools
Middle Schools Tredyffrin-Easttown
High Schools Conestoga Senior
School District Tredyffrin-Easttown
Others
Senior Community No
Tax ID 43-09M-0151
Ownership Fee Simple
Acceptable Financing Conventional, VA, FHA 203(k), FHA 203(b)
Listing Terms Conventional, VA, FHA 203(k), FHA 203(b)
Financing Conventional,VA,FHA 203(k),FHA 203(b)
Read Less
Want to know what your home might be worth? Contact us for a FREE valuation!

Our team is ready to help you sell your home for the highest possible price ASAP

Bought with Patrick Milia • Coldwell Banker Realty

GET MORE INFORMATION





