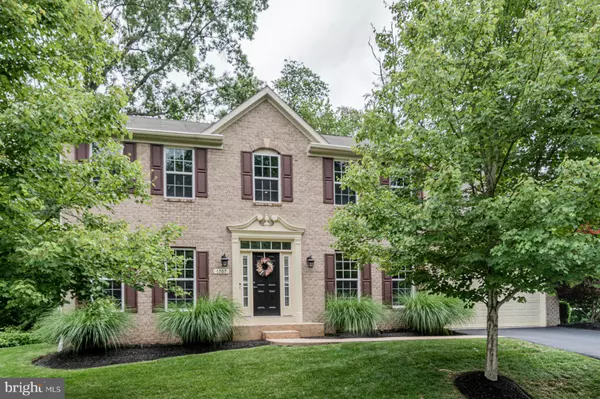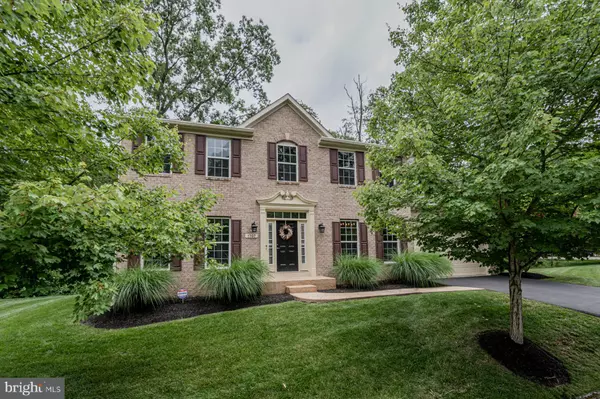$640,000
$650,000
1.5%For more information regarding the value of a property, please contact us for a free consultation.
1707 FOREST CREEK DR Hanover, MD 21076
5 Beds
4 Baths
3,752 SqFt
Key Details
Sold Price $640,000
Property Type Single Family Home
Sub Type Detached
Listing Status Sold
Purchase Type For Sale
Square Footage 3,752 sqft
Price per Sqft $170
Subdivision None Available
MLS Listing ID MDAA472078
Sold Date 08/13/21
Style Colonial
Bedrooms 5
Full Baths 3
Half Baths 1
HOA Fees $30/ann
HOA Y/N Y
Abv Grd Liv Area 3,752
Originating Board BRIGHT
Year Built 2009
Annual Tax Amount $5,470
Tax Year 2020
Lot Size 10,424 Sqft
Acres 0.24
Property Description
This gorgeous home is going to be a favorite of yours and it won't be on the market very long. Great location just minutes from BWI Parkway or I-95, the MARC train(Dorsey Station; free parking), Amtrak/BWI and a quick drive downtown Baltimore or NSA/Fort Meade. Home is located in a small, quiet, lush, wooded community with no thru streets (only 23 Homes)! You'll have privacy with no neighbors on three sides(back and front to woods). It features 5 bedrooms, 3 full, one half bath and 3700 finished square feet with an unfinished basement waiting for your personal touch (rough in and washer/dryer hook up already there!) The gorgeous deck with panoramic woodland views is made of composite, easy to clean material, and has a custom gate for pets/children. You have direct access to the spacious open lawn with meticulously landscaped plantings, ample room for pets, play structures, fencing, etc. Inside you'll find custom details around every corner. This home features state-of-the-art Google Nest smoke & Carbon monoxide alarm system, and a fully functioning security system w/ touchpad control panel, motion sensors, and glass break detectors. Custom 2nd-floor washer/dryer facility with custom tile & cabinetry (adjacent to the master bedroom). Custom built-in bilateral master bedroom closet system. Spacious 2nd floor guest suite with full bath, tile, shower safety bars, and panoramic woodland views. Custom built-in pantry shelving, Custom Kitchen Backsplash, Custom Kitchen sink water filtration system, Custom sump pump backup system (no power source needed, powered by County water pressure), Custom child-safe cover for stone fireplace hearth, Custom stamped concrete front walk, and Custom French doors in first floor off-foyer room (translucent privacy glass). Gleaming cherry hardwood floors & ceramic tile on 1st floor. Come tour this gorgeous home today you dont want to miss it!
Location
State MD
County Anne Arundel
Zoning R1
Rooms
Basement Other
Interior
Hot Water Natural Gas
Heating Heat Pump(s)
Cooling Ceiling Fan(s), Central A/C
Fireplaces Number 1
Heat Source Natural Gas
Exterior
Parking Features Garage - Front Entry
Garage Spaces 2.0
Water Access N
Accessibility None
Attached Garage 2
Total Parking Spaces 2
Garage Y
Building
Story 3
Sewer Public Sewer
Water Public
Architectural Style Colonial
Level or Stories 3
Additional Building Above Grade, Below Grade
New Construction N
Schools
School District Anne Arundel County Public Schools
Others
Senior Community No
Tax ID 020429490225326
Ownership Fee Simple
SqFt Source Assessor
Special Listing Condition Standard
Read Less
Want to know what your home might be worth? Contact us for a FREE valuation!

Our team is ready to help you sell your home for the highest possible price ASAP

Bought with Kathryne Parker • Keller Williams Integrity
GET MORE INFORMATION





