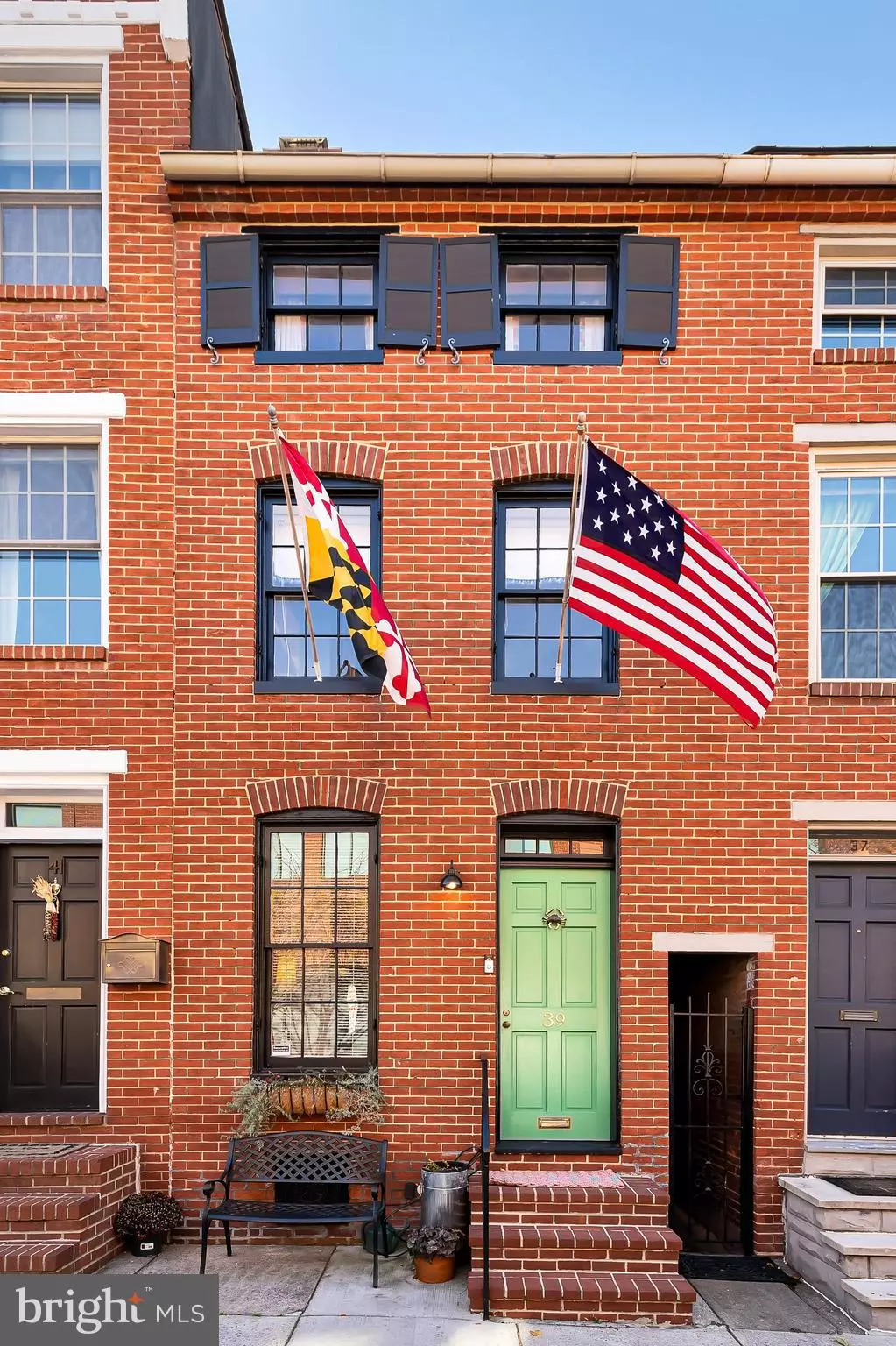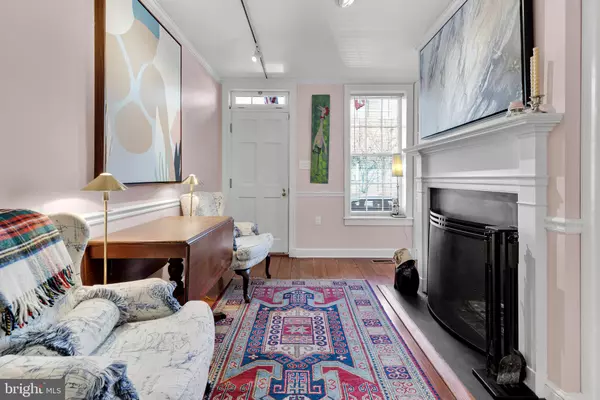$320,000
$312,000
2.6%For more information regarding the value of a property, please contact us for a free consultation.
39 E HENRIETTA ST Baltimore, MD 21230
2 Beds
1 Bath
1,412 SqFt
Key Details
Sold Price $320,000
Property Type Townhouse
Sub Type Interior Row/Townhouse
Listing Status Sold
Purchase Type For Sale
Square Footage 1,412 sqft
Price per Sqft $226
Subdivision Federal Hill Historic District
MLS Listing ID MDBA2020282
Sold Date 01/19/22
Style Federal
Bedrooms 2
Full Baths 1
HOA Y/N N
Abv Grd Liv Area 1,412
Originating Board BRIGHT
Year Built 1850
Annual Tax Amount $6,457
Tax Year 2021
Property Description
OPEN SUNDAY 1-3pm. Charming beyond compare, 39 E. Henrietta will envelope you in warmth the moment you step in. Built in 1850, the home combines much history with an air of sophistication, and offers all of the modern updates and amenities demanded by todays buyers. Truly the perfect blend of old and new, the home is located on a lovely street in historic Federal Hill. The versatile main level offers multiple seating areas, original hardwood floors, a wood-burning fireplace, and an architect-designed rear addition featuring an updated kitchen with a fabulous rear glass wall overlooking a private courtyard - bringing all seasons into the home. Imagine enjoying a morning coffee or sharing a glass of wine watching the leaves turn or snow fall. The second level serves as a primary bedroom suite, with a spacious dressing area, a large, well designed bathroom and laundry center. Ascend to the 3rd level and prepare yourself for a treat! Youll find a second bedroom, complete with a cozy sitting area, expansive closets and a fabulous, large deck perfect for entertaining or simply relaxing after a long day. The lower level basement offers additional storage and a utility room complete with a new HVAC system updated in 2019. Dont miss this meticulously maintained, one-of-a-kind gem as it will pull at your heart strings and a place you will want to make your own.
Location
State MD
County Baltimore City
Zoning R-8
Direction North
Rooms
Other Rooms Living Room, Dining Room, Bedroom 2, Kitchen, Den, Breakfast Room, Bedroom 1, Laundry, Utility Room, Bonus Room, Primary Bathroom
Basement Improved, Interior Access, Outside Entrance, Poured Concrete
Interior
Interior Features Built-Ins, Carpet, Ceiling Fan(s), Dining Area, Floor Plan - Traditional, Kitchen - Gourmet, Kitchen - Table Space, Primary Bath(s), Wood Floors
Hot Water Natural Gas
Heating Central, Forced Air
Cooling Central A/C, Dehumidifier, Ceiling Fan(s)
Flooring Hardwood, Ceramic Tile, Carpet
Fireplaces Number 2
Fireplaces Type Brick, Mantel(s), Wood, Other
Equipment Built-In Microwave, Built-In Range, Dishwasher, Disposal, Energy Efficient Appliances, Exhaust Fan, Extra Refrigerator/Freezer, Oven - Single, Oven/Range - Gas, Refrigerator, Stainless Steel Appliances, Dryer - Gas, Washer
Furnishings No
Fireplace Y
Appliance Built-In Microwave, Built-In Range, Dishwasher, Disposal, Energy Efficient Appliances, Exhaust Fan, Extra Refrigerator/Freezer, Oven - Single, Oven/Range - Gas, Refrigerator, Stainless Steel Appliances, Dryer - Gas, Washer
Heat Source Natural Gas
Laundry Upper Floor
Exterior
Fence Partially, Rear
Utilities Available Cable TV, Natural Gas Available
Water Access N
Accessibility None
Garage N
Building
Story 4
Foundation Brick/Mortar
Sewer Public Sewer
Water Public
Architectural Style Federal
Level or Stories 4
Additional Building Above Grade, Below Grade
New Construction N
Schools
School District Baltimore City Public Schools
Others
Senior Community No
Tax ID 0323010918 058
Ownership Ground Rent
SqFt Source Estimated
Acceptable Financing Cash, Conventional, FHA, Negotiable, VA
Listing Terms Cash, Conventional, FHA, Negotiable, VA
Financing Cash,Conventional,FHA,Negotiable,VA
Special Listing Condition Standard
Read Less
Want to know what your home might be worth? Contact us for a FREE valuation!

Our team is ready to help you sell your home for the highest possible price ASAP

Bought with Caroline Leigh Nowell • Berkshire Hathaway HomeServices Homesale Realty
GET MORE INFORMATION





