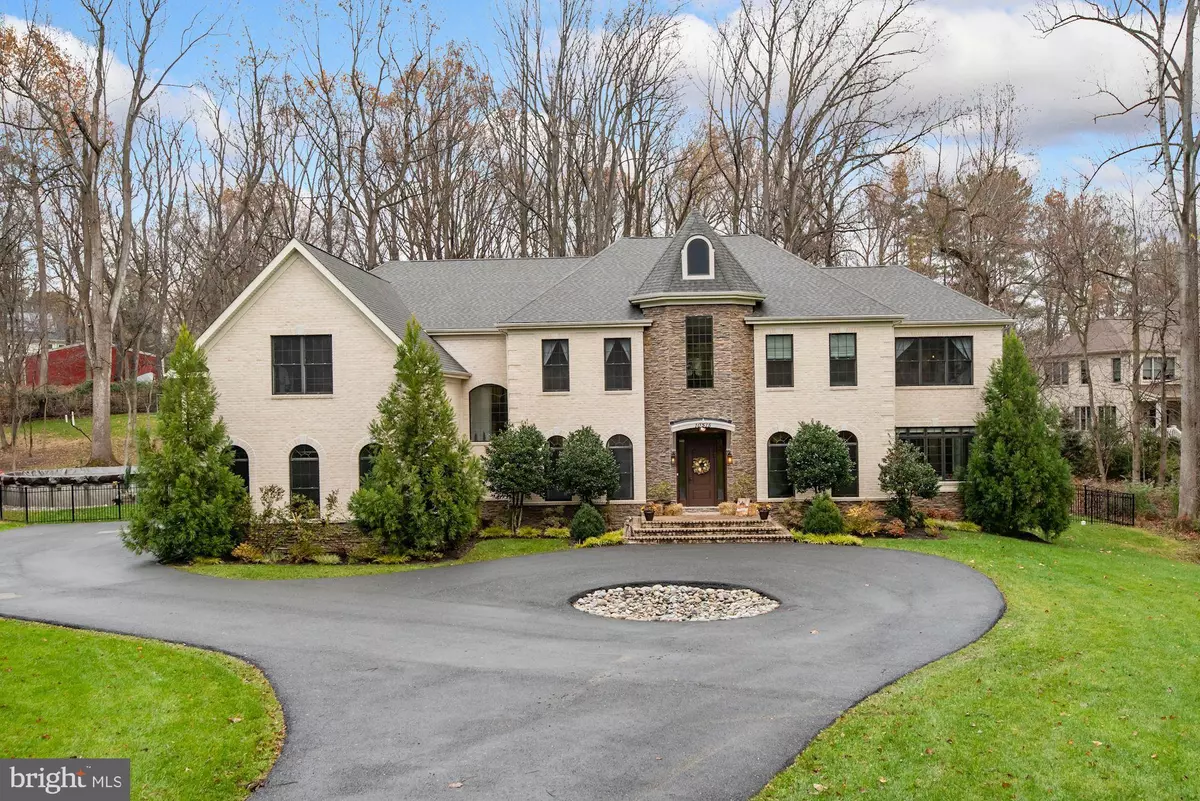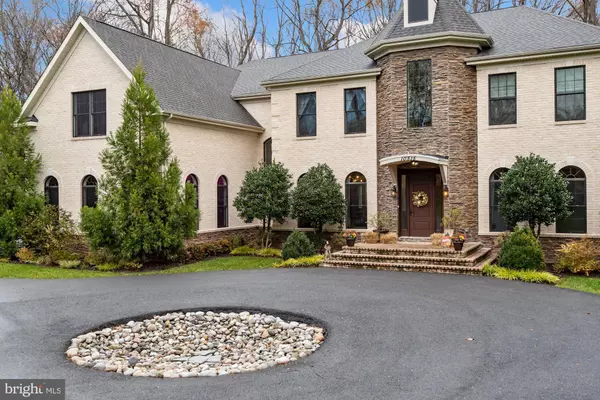$2,250,000
$2,395,000
6.1%For more information regarding the value of a property, please contact us for a free consultation.
10515 TULIP LN Potomac, MD 20854
7 Beds
8 Baths
11,180 SqFt
Key Details
Sold Price $2,250,000
Property Type Single Family Home
Sub Type Detached
Listing Status Sold
Purchase Type For Sale
Square Footage 11,180 sqft
Price per Sqft $201
Subdivision Potomac Outside
MLS Listing ID MDMC2024160
Sold Date 03/08/22
Style Traditional
Bedrooms 7
Full Baths 6
Half Baths 2
HOA Y/N N
Abv Grd Liv Area 8,180
Originating Board BRIGHT
Year Built 2015
Annual Tax Amount $25,455
Tax Year 2021
Lot Size 1.959 Acres
Acres 1.96
Property Description
BACK ON THE MARKET! BUYERS FINANCING FELL THROUGH! SHOWINGS FOR SERIOUS BUYERS ONLY ON SATURDAY AND SUNDAY! Welcome to this MOVE-IN READY, luxury 7 bedroom, 6.2 bath home located in the Wayside/Churchill District! Drive down a long, private driveway, to this peaceful home situated on roughly 2 acres of land. This home was built on a quiet, fenced wooded lot all around the back yard and over 12,000 total s/f on all three levels! On the main level, there is a gourmet kitchen with island, 6 burner gas cooktop, stainless appliances, option to create a large, main level master suite out of existing sunroom that has its own full bath, gas fireplace, office, living and dining rooms, ideal for home entertainment, mudroom, dual staircase and so much more! The upper level has 5 spacious bedrooms, 4 full baths, a primary bedroom with fireplace, wine bar, luxury bath and a walk-in closet with an island. It's at home luxury at it's finest! The lower level has one bedroom with a full bath, as well as an ideal in-law/nanny suite. The possibilities are endless with the 3,000 + s/f of finished basement space. With a built-in bar, home media room, and recreation rooms, your weekends will be spent with tons of at home entertainment! You can then extend the fun to a walk-up outdoor stairway that brings you to pure outdoor pleasure! There is an outdoor patio area, ideal for a fire pit, with an extension of a beautiful yard with a children's play area and playground set located in the rear. On the side of the home, there is an above ground pool, perfect for a hot summer day! Whether you want to entertain or just have a staycation, this home is has it all! The possibilities are endless! Make your appointment today, because this stunner of a home won't last long!
Location
State MD
County Montgomery
Zoning RE2
Rooms
Other Rooms Dining Room, Primary Bedroom, Bedroom 2, Bedroom 3, Bedroom 4, Kitchen, Game Room, Family Room, Foyer, 2nd Stry Fam Ovrlk, In-Law/auPair/Suite, Laundry, Mud Room, Other, Office, Recreation Room, Media Room, Bathroom 2, Bathroom 3, Bonus Room, Primary Bathroom, Full Bath, Half Bath, Additional Bedroom
Basement Fully Finished, Heated, Connecting Stairway, Interior Access, Outside Entrance, Rear Entrance, Sump Pump, Windows
Main Level Bedrooms 1
Interior
Interior Features Additional Stairway, Bar, Breakfast Area, Built-Ins, Carpet, Crown Moldings, Dining Area, Double/Dual Staircase, Family Room Off Kitchen, Floor Plan - Open, Formal/Separate Dining Room, Kitchen - Eat-In, Kitchen - Gourmet, Kitchen - Island, Kitchen - Table Space, Kitchenette, Pantry, Primary Bath(s), Recessed Lighting, Soaking Tub, Upgraded Countertops, Walk-in Closet(s), Water Treat System, Window Treatments, Wood Floors
Hot Water Electric
Heating Forced Air
Cooling Ceiling Fan(s), Central A/C
Flooring Hardwood, Partially Carpeted, Other
Fireplaces Number 2
Fireplaces Type Brick, Gas/Propane
Equipment Built-In Microwave, Built-In Range, Dishwasher, Disposal, Dryer, Energy Efficient Appliances, Humidifier, Range Hood, Refrigerator, Six Burner Stove, Stainless Steel Appliances, Washer, Water Heater
Fireplace Y
Window Features Double Pane,Insulated,Palladian
Appliance Built-In Microwave, Built-In Range, Dishwasher, Disposal, Dryer, Energy Efficient Appliances, Humidifier, Range Hood, Refrigerator, Six Burner Stove, Stainless Steel Appliances, Washer, Water Heater
Heat Source Propane - Leased
Laundry Dryer In Unit, Washer In Unit, Upper Floor
Exterior
Exterior Feature Patio(s)
Parking Features Inside Access, Garage - Side Entry
Garage Spaces 3.0
Fence Fully, Rear
Pool Above Ground
Utilities Available Propane
Water Access N
View Trees/Woods, Garden/Lawn
Roof Type Shingle
Accessibility None
Porch Patio(s)
Total Parking Spaces 3
Garage N
Building
Lot Description Backs to Trees, Front Yard, Landscaping, Private, Rear Yard, No Thru Street
Story 3
Foundation Other
Sewer Community Septic Tank, Private Septic Tank
Water Well
Architectural Style Traditional
Level or Stories 3
Additional Building Above Grade, Below Grade
Structure Type 2 Story Ceilings,Tray Ceilings
New Construction N
Schools
Elementary Schools Wayside
Middle Schools Herbert Hoover
High Schools Winston Churchill
School District Montgomery County Public Schools
Others
Senior Community No
Tax ID 161000855123
Ownership Fee Simple
SqFt Source Assessor
Security Features Carbon Monoxide Detector(s),Security System,Smoke Detector
Horse Property N
Special Listing Condition Standard
Read Less
Want to know what your home might be worth? Contact us for a FREE valuation!

Our team is ready to help you sell your home for the highest possible price ASAP

Bought with Mona Banes • TTR Sothebys International Realty

GET MORE INFORMATION





