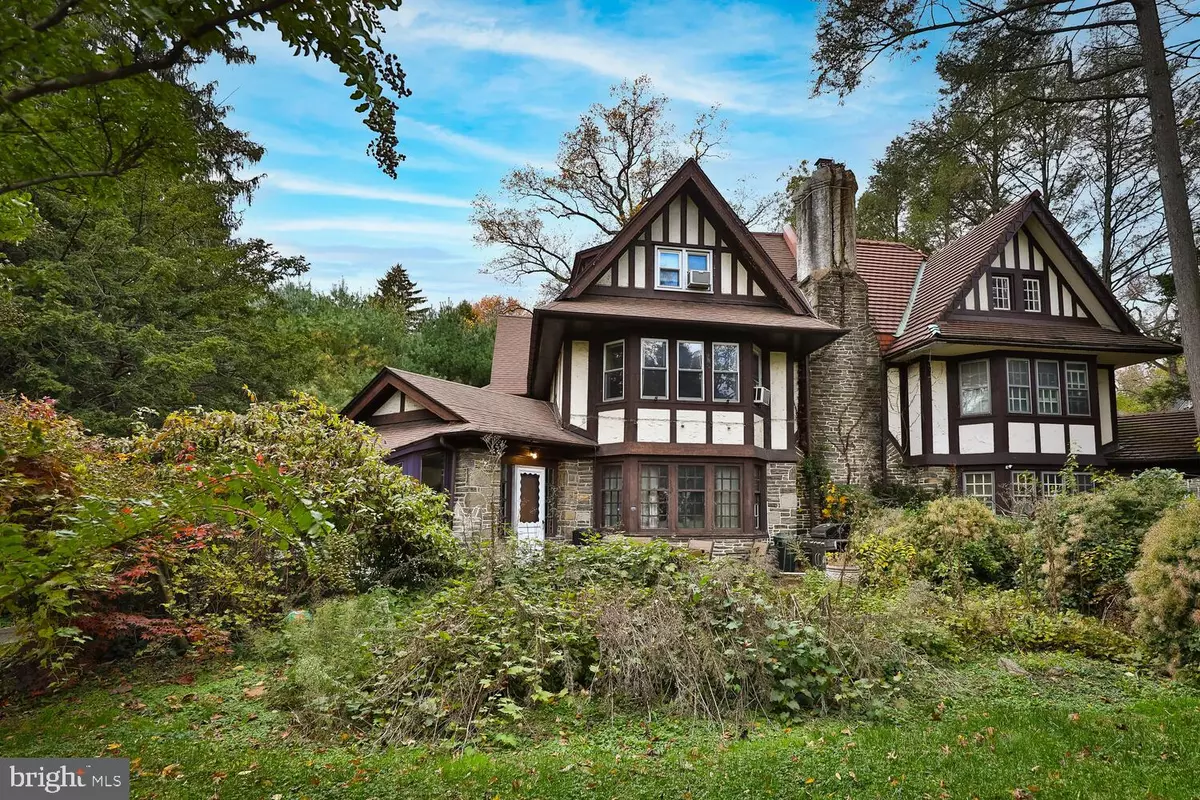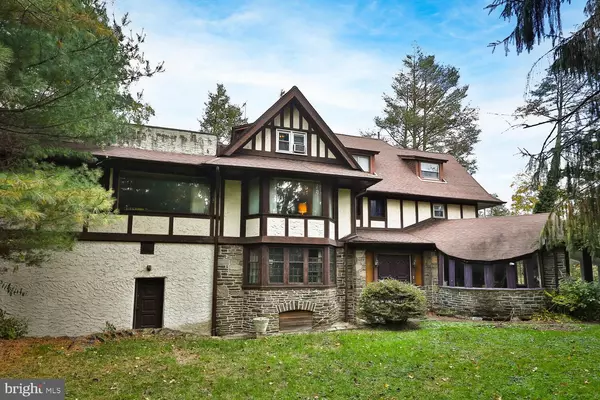$420,000
$415,000
1.2%For more information regarding the value of a property, please contact us for a free consultation.
6640 LINCOLN DR Philadelphia, PA 19119
6 Beds
5 Baths
6,100 SqFt
Key Details
Sold Price $420,000
Property Type Single Family Home
Sub Type Twin/Semi-Detached
Listing Status Sold
Purchase Type For Sale
Square Footage 6,100 sqft
Price per Sqft $68
Subdivision Mt Airy
MLS Listing ID PAPH2047160
Sold Date 01/07/22
Style Tudor
Bedrooms 6
Full Baths 3
Half Baths 2
HOA Y/N N
Abv Grd Liv Area 6,100
Originating Board BRIGHT
Year Built 1930
Annual Tax Amount $6,515
Tax Year 2021
Lot Size 0.287 Acres
Acres 0.29
Lot Dimensions 51.36 x 151.77
Property Description
Magnificent huge tudor semi-detatched stone and masonry construction, sitting on a beautiful corner lot of almost a quarter acre. . Needs considerable updating, Serious interest only.
Beautiful large sunroom entrance into a luxurious living room and dining room with hardwood inlay flooring, exposed tudor beamed ceilings, elegant grand staircase. Wood burning fireplace and all original wood trim and moldings. Full kitchen leading to large utility/mud room with laundry and powder room. Rear entrance to garage and lower level basement. Second floor consists of full main bedroom suit and two connecting tile baths. Large spectacular second floor "Ball Room" with fireplace and huge picture windows all along the garden side of the house and walnut- built in bookcases along the other wall. Additional second floor rear storage room with older tile powder room. Third floor has three additional bedrooms and a full tile bath.
Corner property with long driveway off Arbutus Street and private built in garage. No FHA.
Location
State PA
County Philadelphia
Area 19119 (19119)
Zoning RSD3
Rooms
Other Rooms Living Room, Dining Room, Bedroom 2, Bedroom 3, Kitchen, Bedroom 1, Sun/Florida Room, Laundry, Utility Room, Bathroom 1, Bathroom 2, Half Bath
Basement Full
Interior
Hot Water Natural Gas
Heating Hot Water
Cooling Central A/C
Flooring Hardwood
Fireplaces Number 2
Fireplace Y
Heat Source Natural Gas
Laundry Main Floor
Exterior
Parking Features Garage - Side Entry
Garage Spaces 3.0
Water Access N
Roof Type Architectural Shingle
Accessibility None
Attached Garage 3
Total Parking Spaces 3
Garage Y
Building
Lot Description Front Yard, Rear Yard, SideYard(s)
Story 3
Foundation Stone
Sewer Public Sewer
Water Public
Architectural Style Tudor
Level or Stories 3
Additional Building Above Grade, Below Grade
New Construction N
Schools
School District The School District Of Philadelphia
Others
Senior Community No
Tax ID 223274300
Ownership Fee Simple
SqFt Source Assessor
Acceptable Financing Cash, Conventional
Listing Terms Cash, Conventional
Financing Cash,Conventional
Special Listing Condition Standard
Read Less
Want to know what your home might be worth? Contact us for a FREE valuation!

Our team is ready to help you sell your home for the highest possible price ASAP

Bought with Lorrie Scott • BHHS Fox & Roach-Jenkintown
GET MORE INFORMATION





