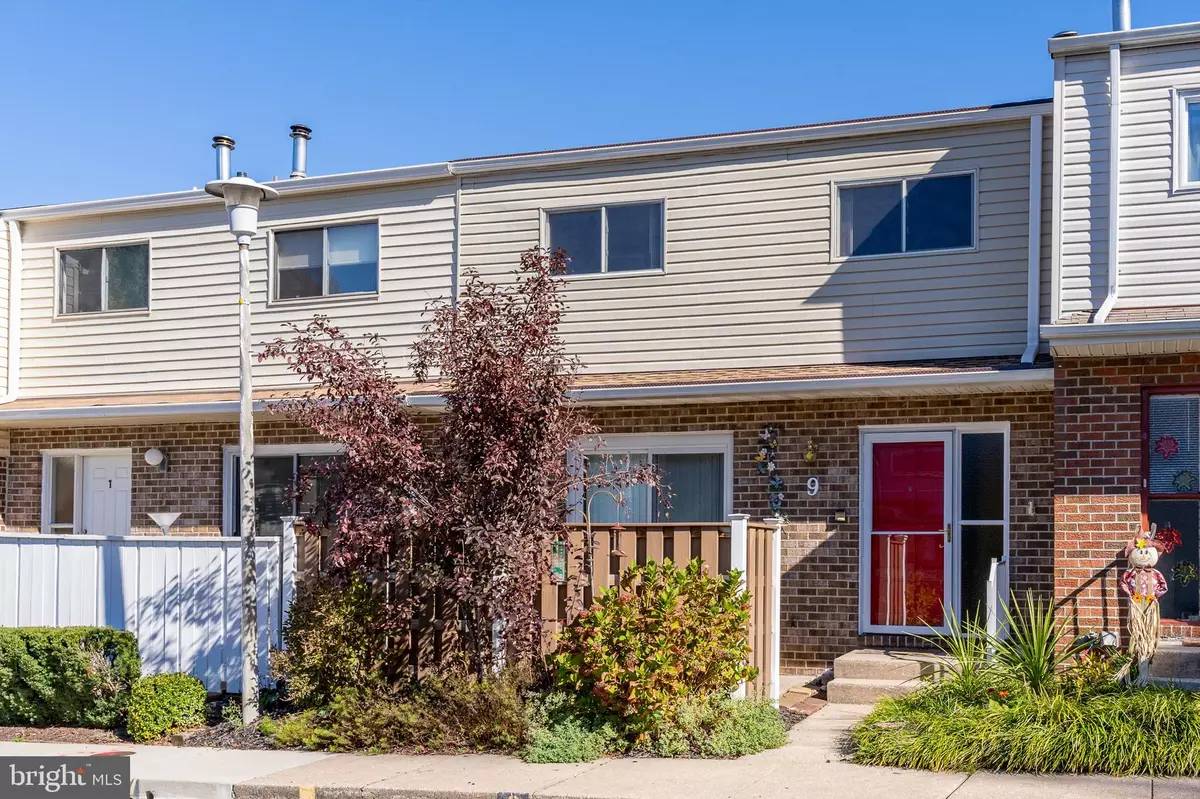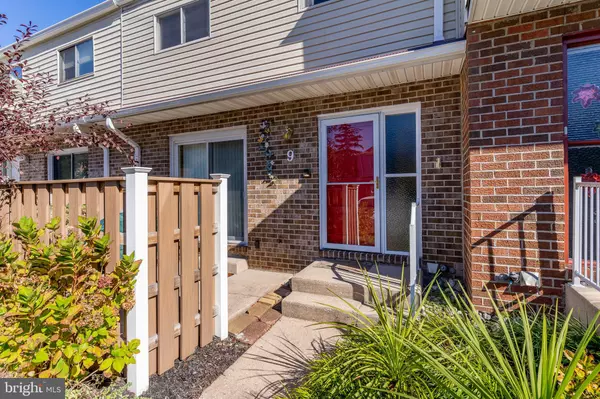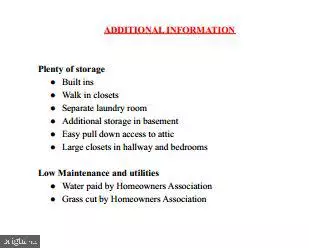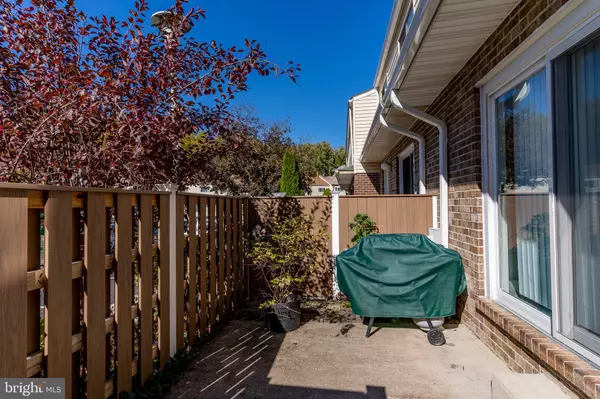$312,000
$324,400
3.8%For more information regarding the value of a property, please contact us for a free consultation.
9 POINSETTIA CT Baltimore, MD 21209
3 Beds
4 Baths
2,200 SqFt
Key Details
Sold Price $312,000
Property Type Townhouse
Sub Type Interior Row/Townhouse
Listing Status Sold
Purchase Type For Sale
Square Footage 2,200 sqft
Price per Sqft $141
Subdivision Greengate Townhomes
MLS Listing ID MDBC2015000
Sold Date 02/08/22
Style Contemporary
Bedrooms 3
Full Baths 2
Half Baths 2
HOA Fees $128/qua
HOA Y/N Y
Abv Grd Liv Area 1,760
Originating Board BRIGHT
Year Built 1977
Annual Tax Amount $4,135
Tax Year 2020
Lot Size 1,936 Sqft
Acres 0.04
Property Description
This meticulously and lovingly cared for open spacious home in a great location awaits you. The eat-in Kosher kitchen has cabinets and built-ins galore. Pass the updated powder room on the main level to the dining and living room area leading to the new composite deck for great entertaining. The top level boasts three generous size bedrooms and two full bathrooms. All bedrooms include large tall closets and the two hallway closets allow plenty of storage. In the lower level, the large family room includes a walkout to the patio and rear yard through the two large updated sliding doors. There are also bonus, powder, storage and laundry rooms in the lower level. Oh wait, looking for more exterior space, there is a fenced in patio in the front for those lovely days to enjoy some tea and relax. The space seems endless in this house.
All you have to do is move in as MAJOR UPGRADES include roof, siding, attic fan, attic insulation for energy efficiency, composite fence and deck, HVAC, electrical panel, gutters, gutter guards, kitchen appliances, hot water heater, crown molding, patio doors, front door and storm door!
A one year home warranty is also included!
This house has 3 bedrooms, 2 full bathrooms and 2 half bathrooms. Close proximity to I-83 and I-695.
Location
State MD
County Baltimore
Zoning DR16
Rooms
Other Rooms Living Room, Dining Room, Kitchen, Family Room, Laundry, Storage Room, Bonus Room
Basement Fully Finished, Outside Entrance, Rear Entrance, Walkout Level
Interior
Interior Features Attic, Built-Ins, Ceiling Fan(s), Crown Moldings, Dining Area, Floor Plan - Open, Kitchen - Eat-In, Pantry, Laundry Chute
Hot Water Oil, Instant Hot Water
Heating Forced Air, Programmable Thermostat
Cooling Central A/C
Flooring Hardwood, Ceramic Tile, Vinyl, Partially Carpeted
Fireplaces Number 1
Fireplaces Type Fireplace - Glass Doors, Wood
Equipment Cooktop, Cooktop - Down Draft, Dishwasher, Disposal, Dryer, Instant Hot Water, Intercom, Oven - Double, Refrigerator, Washer, Water Heater
Fireplace Y
Window Features Double Pane
Appliance Cooktop, Cooktop - Down Draft, Dishwasher, Disposal, Dryer, Instant Hot Water, Intercom, Oven - Double, Refrigerator, Washer, Water Heater
Heat Source Oil
Laundry Lower Floor
Exterior
Exterior Feature Deck(s), Patio(s), Porch(es)
Parking On Site 2
Fence Other
Amenities Available Common Grounds, Reserved/Assigned Parking
Water Access N
Roof Type Shingle
Accessibility None
Porch Deck(s), Patio(s), Porch(es)
Garage N
Building
Lot Description Rear Yard
Story 3
Foundation Block
Sewer Public Sewer
Water Public
Architectural Style Contemporary
Level or Stories 3
Additional Building Above Grade, Below Grade
New Construction N
Schools
School District Baltimore County Public Schools
Others
HOA Fee Include Common Area Maintenance,Lawn Care Rear,Management,Reserve Funds,Road Maintenance,Snow Removal,Trash,Water
Senior Community No
Tax ID 04031700009133
Ownership Fee Simple
SqFt Source Assessor
Security Features Smoke Detector
Acceptable Financing Cash, Conventional, FHA, VA
Listing Terms Cash, Conventional, FHA, VA
Financing Cash,Conventional,FHA,VA
Special Listing Condition Standard
Read Less
Want to know what your home might be worth? Contact us for a FREE valuation!

Our team is ready to help you sell your home for the highest possible price ASAP

Bought with Elisheva Ashman • Pickwick Realty

GET MORE INFORMATION





