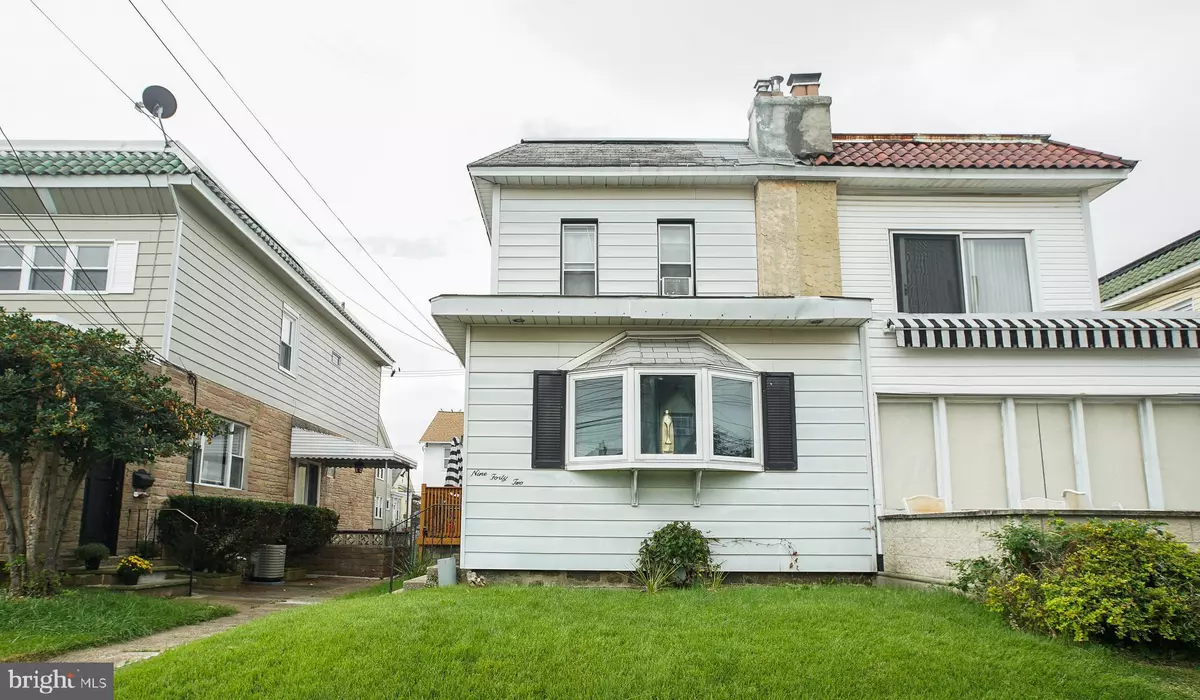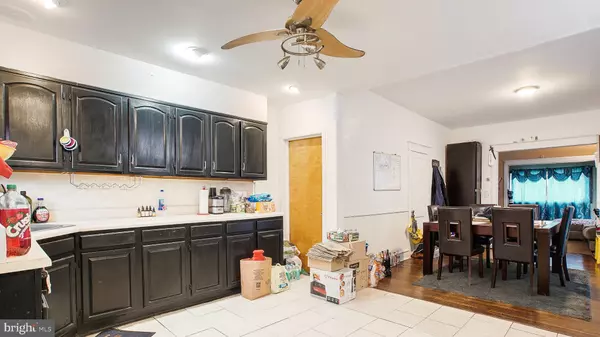$150,000
$149,900
0.1%For more information regarding the value of a property, please contact us for a free consultation.
942 YEADON AVE Yeadon, PA 19050
2 Beds
2 Baths
1,376 SqFt
Key Details
Sold Price $150,000
Property Type Single Family Home
Sub Type Twin/Semi-Detached
Listing Status Sold
Purchase Type For Sale
Square Footage 1,376 sqft
Price per Sqft $109
Subdivision None Available
MLS Listing ID PADE2000107
Sold Date 01/05/22
Style Colonial
Bedrooms 2
Full Baths 1
Half Baths 1
HOA Y/N N
Abv Grd Liv Area 1,376
Originating Board BRIGHT
Year Built 1930
Annual Tax Amount $3,916
Tax Year 2021
Lot Size 2,439 Sqft
Acres 0.06
Lot Dimensions 25.00 x 100.00
Property Description
Check out this beautiful home on a quiet, tree lined street in the desirable Delaware County. Your next home is full of character, statement features, and ample natural light! From the beautiful hardwood floors and carpet throughout and cozy fireplace, it's easy to fall in love and make you feel right at home. There is also a sliding glass door to a rear deck, and spacious, fenced backyard. The kitchen is updated and opens to the dining room with a nice open concept flow for entertainment. The kitchen features also include tile flooring, stainless steel appliances, and a nice size pantry. Upstairs are good sized bedrooms and a gorgeous full bathroom. There is also a half bath, a foyer, and basement that can easily be made into a 3rd bedroom. All in an unbeatable location. Public and private schools, train station, and a public library are all within walking distance. Schedule a tour of your next home sweet home! Sale is as-is. Buyer is responsible for any and all U&O Requirements.
Location
State PA
County Delaware
Area Yeadon Boro (10448)
Zoning R
Rooms
Other Rooms Primary Bedroom
Basement Full
Interior
Interior Features Kitchen - Island, Kitchen - Eat-In
Hot Water Natural Gas
Heating Hot Water
Cooling None
Flooring Wood, Fully Carpeted, Tile/Brick
Fireplaces Number 1
Fireplaces Type Brick
Equipment Dishwasher
Fireplace Y
Appliance Dishwasher
Heat Source Natural Gas
Laundry Basement
Exterior
Exterior Feature Porch(es)
Parking Features Garage - Rear Entry
Garage Spaces 1.0
Utilities Available Cable TV
Water Access N
Roof Type Flat
Accessibility None
Porch Porch(es)
Attached Garage 1
Total Parking Spaces 1
Garage Y
Building
Lot Description Level, Front Yard, Rear Yard, SideYard(s)
Story 2
Foundation Other
Sewer Public Sewer
Water Public
Architectural Style Colonial
Level or Stories 2
Additional Building Above Grade, Below Grade
New Construction N
Schools
High Schools Penn Wood
School District William Penn
Others
Senior Community No
Tax ID 48-00-03512-00
Ownership Fee Simple
SqFt Source Assessor
Acceptable Financing Conventional, VA, FHA 203(b)
Listing Terms Conventional, VA, FHA 203(b)
Financing Conventional,VA,FHA 203(b)
Special Listing Condition Standard
Read Less
Want to know what your home might be worth? Contact us for a FREE valuation!

Our team is ready to help you sell your home for the highest possible price ASAP

Bought with Eileen Gray • Coldwell Banker Realty
GET MORE INFORMATION





