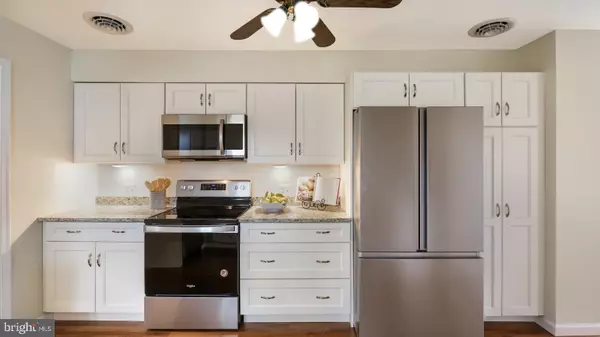$448,100
$489,000
8.4%For more information regarding the value of a property, please contact us for a free consultation.
47 WILKSHIRE RD Doylestown, PA 18901
3 Beds
2 Baths
1,960 SqFt
Key Details
Sold Price $448,100
Property Type Single Family Home
Sub Type Detached
Listing Status Sold
Purchase Type For Sale
Square Footage 1,960 sqft
Price per Sqft $228
Subdivision None Available
MLS Listing ID PABU2012954
Sold Date 11/23/22
Style Ranch/Rambler
Bedrooms 3
Full Baths 2
HOA Y/N N
Abv Grd Liv Area 1,960
Originating Board BRIGHT
Year Built 1925
Annual Tax Amount $4,578
Tax Year 2022
Lot Size 0.640 Acres
Acres 0.64
Lot Dimensions 140.00 x 200.00
Property Description
There is so much to be excited about with this updated custom Doylestown ranch home which includes impressive above ground recreation rooms! The ranch home is approximately 1960 sq ft and offers a brand new kitchen with white cabinets, granite countertops, stainless steel appliances including refrigerator with French doors, oven with electric top, built-in microwave, and pantry space. The new kitchen is nestled between the breakfast room and dining room, offering two great locations for dining. This home also includes a living room and a family room on opposite sides of the floorplan, each offering unlimited options for use. Near the foyer of the home is the office, which is on the corner of the home and has great natural lighting. The primary bedroom offers great space for furniture plus an exciting double door closet. Possible primary ensuite can be created by adding a bathroom at the location of the current office, as the largest bedroom shares a wall there, and sewer line is directly below in the basement. The two additional bedrooms also offer generous closet space. A new vanity is featured in the hall bathroom, offering nice counter space and cabinets for storage. The basement is large, unfinished, and houses the laundry area. There is radiant heat in the basement floors (radiator would need to be installed to use this feature). The recreation rooms attached to the ranch home total approximately 1098 sq ft and offers endless uses for the next owner. A spacious area on the ground level includes built-in cabinetry, a refrigerator, multiple closets, and is flanked by staircases on each side. The second floor includes a full bathroom and laundry area, plus two bonus rooms each with a closet, a skylight, and a fun walk-through closet that connects them together. Also new at this home: Also new at this home: HVAC in ranch, many windows in ranch, all wood flooring and carpets in ranch, most light fixtures, all 6” gutters, both water heaters. There are two electric panels, two HVAC systems and one well. All of this in Central Bucks School District with quick access to Doylestown Borough, major commercial centers, R5 SEPTA line, and Routes 611, 202 and 263. Your next home awaits!
Location
State PA
County Bucks
Area Doylestown Twp (10109)
Zoning R1
Rooms
Other Rooms Living Room, Dining Room, Primary Bedroom, Bedroom 2, Bedroom 3, Kitchen, Family Room, Breakfast Room, Office, Recreation Room, Bonus Room
Basement Unfinished
Main Level Bedrooms 3
Interior
Interior Features Breakfast Area, Carpet, Ceiling Fan(s), Dining Area, Entry Level Bedroom, Tub Shower, Upgraded Countertops, Walk-in Closet(s), Wood Floors, Skylight(s)
Hot Water Electric
Heating Forced Air
Cooling Central A/C
Flooring Carpet, Ceramic Tile, Wood
Equipment Built-In Microwave, Dishwasher, Oven/Range - Electric, Refrigerator, Stainless Steel Appliances
Fireplace N
Appliance Built-In Microwave, Dishwasher, Oven/Range - Electric, Refrigerator, Stainless Steel Appliances
Heat Source Electric, Oil
Laundry Upper Floor, Lower Floor
Exterior
Parking Features Garage - Front Entry
Garage Spaces 2.0
Water Access N
Roof Type Shingle
Accessibility None
Attached Garage 2
Total Parking Spaces 2
Garage Y
Building
Story 2
Foundation Concrete Perimeter
Sewer Public Sewer
Water Well
Architectural Style Ranch/Rambler
Level or Stories 2
Additional Building Above Grade, Below Grade
New Construction N
Schools
Elementary Schools Bridge Valley
Middle Schools Lenape
High Schools Central Bucks High School West
School District Central Bucks
Others
Senior Community No
Tax ID 09-019-039
Ownership Fee Simple
SqFt Source Estimated
Special Listing Condition Standard
Read Less
Want to know what your home might be worth? Contact us for a FREE valuation!

Our team is ready to help you sell your home for the highest possible price ASAP

Bought with Janis Benstock • Settle Down Philadelphia

GET MORE INFORMATION





