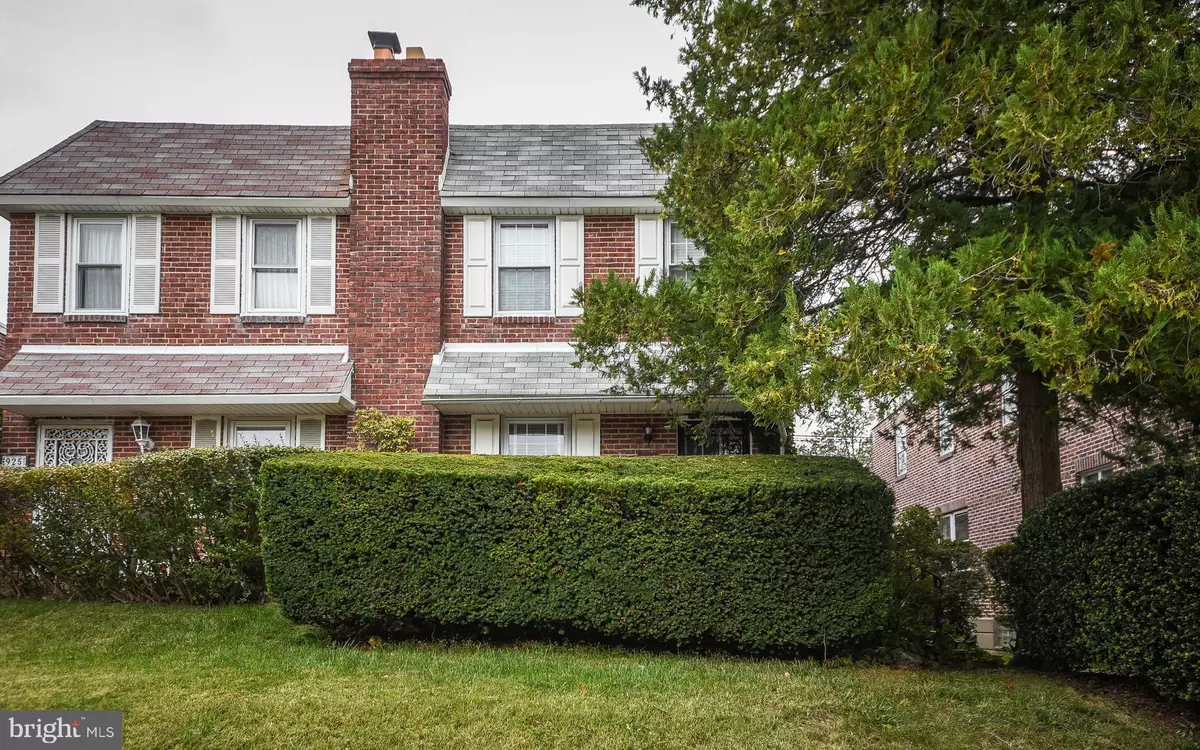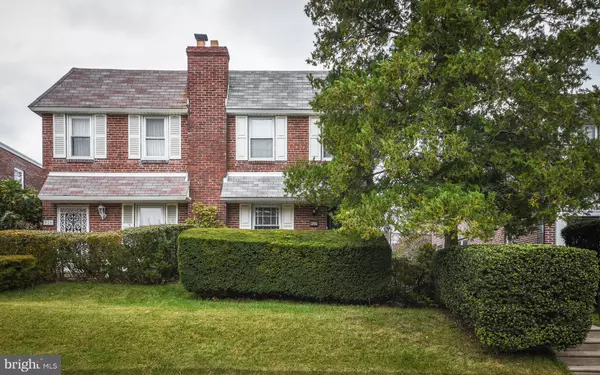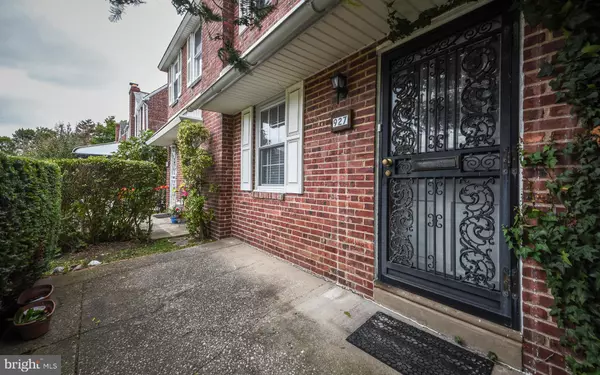$250,000
$269,900
7.4%For more information regarding the value of a property, please contact us for a free consultation.
927 E ALLENS LN Philadelphia, PA 19150
3 Beds
2 Baths
1,354 SqFt
Key Details
Sold Price $250,000
Property Type Single Family Home
Sub Type Twin/Semi-Detached
Listing Status Sold
Purchase Type For Sale
Square Footage 1,354 sqft
Price per Sqft $184
Subdivision Mt Airy
MLS Listing ID PAPH2041154
Sold Date 12/30/21
Style Colonial
Bedrooms 3
Full Baths 1
Half Baths 1
HOA Y/N N
Abv Grd Liv Area 1,354
Originating Board BRIGHT
Year Built 1950
Annual Tax Amount $2,577
Tax Year 2021
Lot Size 2,441 Sqft
Acres 0.06
Lot Dimensions 24.91 x 98.00
Property Description
Welcome to 927 E Allens Lane. This solid brick twin has been lovingly cared for. Either park out front or in the driveway in the rear. Head up the front steps and enter the bright and cheery Living Room with hard wood floors and custom built-ins. Many newer windows throughout the home. This space opens to your formal Dining Room with ample room to host holiday functions and day to day family meals. Enter the Kitchen, that takes up the rear of the home which features gas cooking, and classic metal cabinets. Downstairs, a partially finished basement with powder room, laundry room, and 1 car garage. Second floor features 3 good size bedrooms and a hall full bathroom with solid ceramic tile. Clean home that just needs someone to give it a hug and personalize it! Make an appointment today!
Location
State PA
County Philadelphia
Area 19150 (19150)
Zoning RSA3
Rooms
Other Rooms Living Room, Dining Room, Bedroom 2, Bedroom 3, Kitchen, Family Room, Bedroom 1, Laundry
Basement Outside Entrance
Interior
Interior Features Built-Ins, Carpet, Floor Plan - Traditional, Kitchen - Eat-In, Tub Shower, Wood Floors
Hot Water Natural Gas
Heating Hot Water
Cooling Window Unit(s)
Flooring Hardwood
Furnishings No
Fireplace N
Heat Source Natural Gas
Laundry Basement
Exterior
Parking Features Garage - Rear Entry
Garage Spaces 1.0
Water Access N
Roof Type Flat
Accessibility None
Attached Garage 1
Total Parking Spaces 1
Garage Y
Building
Story 3
Foundation Block
Sewer Public Sewer
Water Public
Architectural Style Colonial
Level or Stories 3
Additional Building Above Grade, Below Grade
New Construction N
Schools
School District The School District Of Philadelphia
Others
Senior Community No
Tax ID 502496100
Ownership Fee Simple
SqFt Source Assessor
Horse Property N
Special Listing Condition Standard
Read Less
Want to know what your home might be worth? Contact us for a FREE valuation!

Our team is ready to help you sell your home for the highest possible price ASAP

Bought with Puthuparambi C Chandy • Mega Realty, LLC
GET MORE INFORMATION





