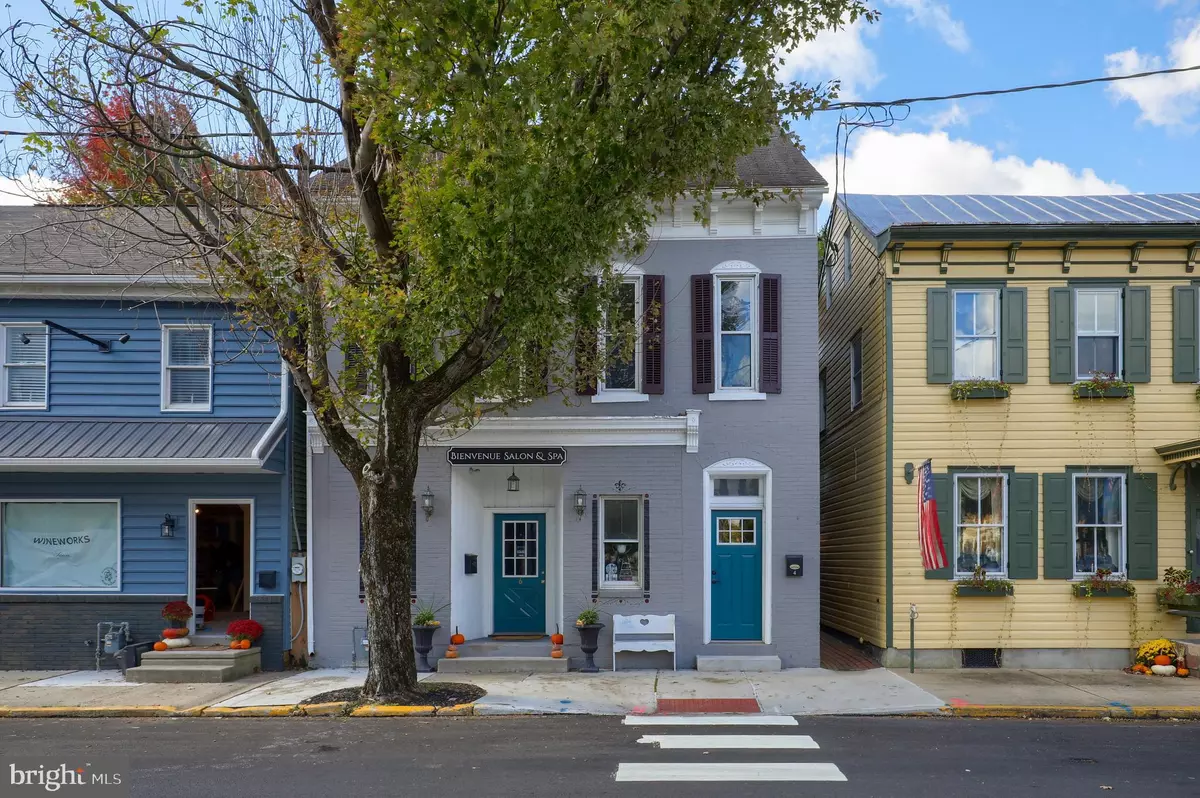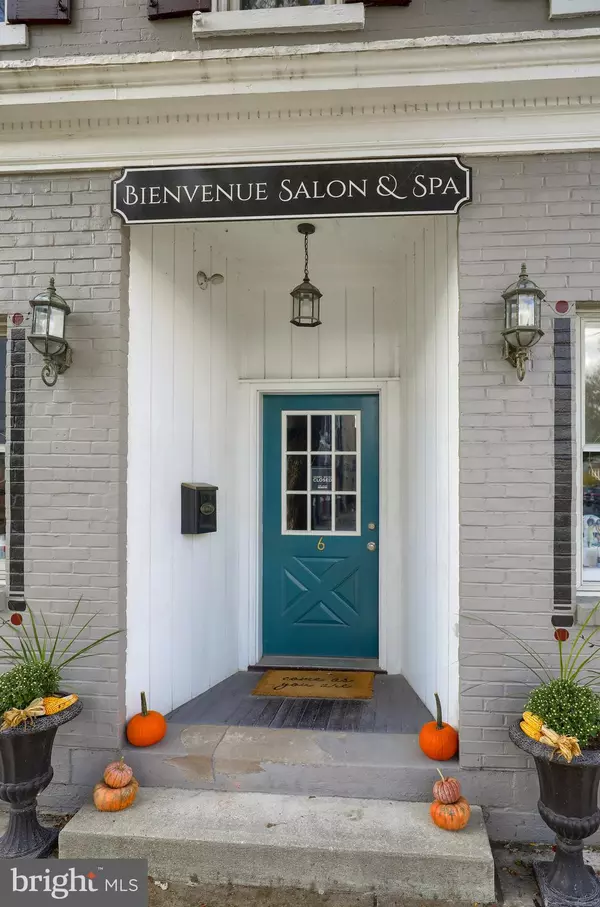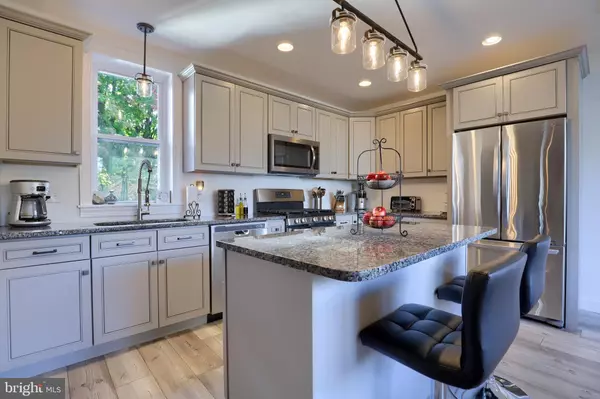$375,000
$375,000
For more information regarding the value of a property, please contact us for a free consultation.
4-6 S CHARLOTTE ST Manheim, PA 17545
3,136 SqFt
Key Details
Sold Price $375,000
Property Type Multi-Family
Sub Type Interior Row/Townhouse
Listing Status Sold
Purchase Type For Sale
Square Footage 3,136 sqft
Price per Sqft $119
MLS Listing ID PALA2007300
Sold Date 02/18/22
Style Traditional
Abv Grd Liv Area 3,136
Originating Board BRIGHT
Year Built 1900
Annual Tax Amount $3,655
Tax Year 2022
Lot Size 3,920 Sqft
Acres 0.09
Property Description
This beautifully renovated property located just off of the square in Manheim offers incredible opportunity for either an owner-occupant or an investor. The first floor beauty salon features 4 Hair Stylist Stations, 2 Backwash stations, a Manicure Station, and a Pedicure Chair, as well as a Makeup Room for two artists with high-end Airbrushes and LED lighting, a Spa Room, a Break Room/Laundry Room, and an Energy Recovery Ventilator. The upstairs residence has been fully renovated with an open floor plan with 10' ceilings, lots of natural light, and exposed brick. The eat-in kitchen features granite countertops, premium maple cabinets with soft-close hinges, matching island, and stainless steel appliances, as well as a large pantry and closet. The bathroom has a tub/shower combo with tile surround, solid maple vanity with quartz top, and custom built linen closet. As a bonus, the third floor attic has roughed-in electric and plumbing for a future owner's suite! The possibilities are endless - purchase as an income property and lease the first floor space to an established salon and rent the second floor as a high end apartment or short term AirBNB, run your own business on the first floor and live on the second floor, or convert the downstairs into residential space and make it one large home! Schedule your showing today to see the care and detail that has been put into this beautiful property!
Location
State PA
County Lancaster
Area Manheim Boro (10540)
Zoning 500-COMMERCIAL-RETAIL
Rooms
Basement Full, Unfinished
Interior
Interior Features Attic, Family Room Off Kitchen, Floor Plan - Open, Kitchen - Eat-In, Kitchen - Island, Recessed Lighting, Upgraded Countertops
Hot Water Natural Gas
Heating Forced Air
Cooling Central A/C
Flooring Laminated, Vinyl
Equipment Built-In Microwave, Dishwasher, Disposal, Oven/Range - Gas, Water Heater
Fireplace N
Window Features Replacement
Appliance Built-In Microwave, Dishwasher, Disposal, Oven/Range - Gas, Water Heater
Heat Source Natural Gas
Exterior
Exterior Feature Deck(s)
Water Access N
Roof Type Composite,Metal,Rubber
Accessibility None
Porch Deck(s)
Garage N
Building
Lot Description Cleared, Level
Foundation Other
Sewer Public Sewer
Water Public
Architectural Style Traditional
Additional Building Above Grade, Below Grade
Structure Type 9'+ Ceilings
New Construction N
Schools
School District Manheim Central
Others
Tax ID 400-65935-0-0000
Ownership Fee Simple
SqFt Source Assessor
Acceptable Financing Cash, Other
Listing Terms Cash, Other
Financing Cash,Other
Special Listing Condition Standard
Read Less
Want to know what your home might be worth? Contact us for a FREE valuation!

Our team is ready to help you sell your home for the highest possible price ASAP

Bought with Mike Suter • RE/MAX Pinnacle
GET MORE INFORMATION





