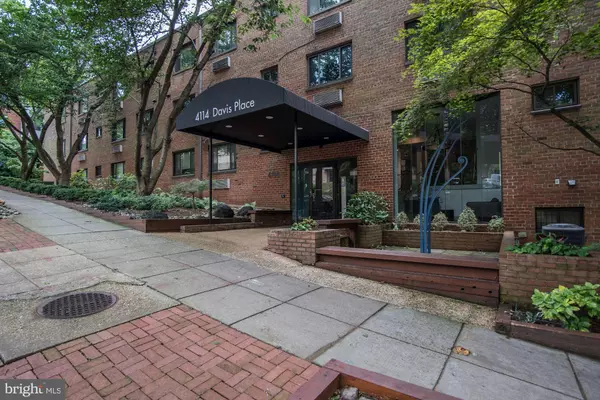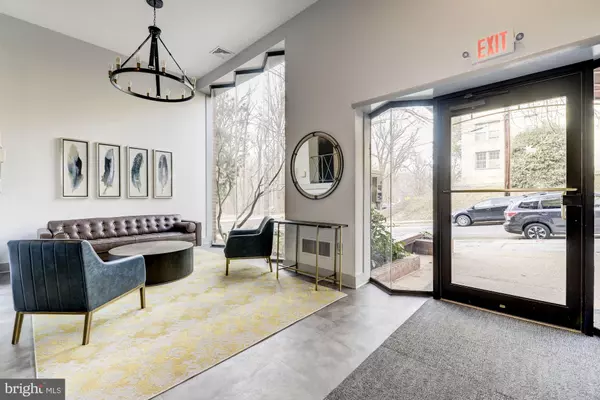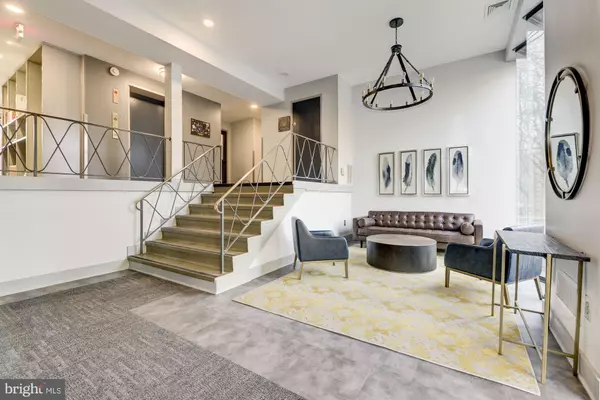$315,000
$324,500
2.9%For more information regarding the value of a property, please contact us for a free consultation.
4114 DAVIS PL NW #114 Washington, DC 20007
1 Bed
1 Bath
729 SqFt
Key Details
Sold Price $315,000
Property Type Condo
Sub Type Condo/Co-op
Listing Status Sold
Purchase Type For Sale
Square Footage 729 sqft
Price per Sqft $432
Subdivision Glover Park
MLS Listing ID DCDC462952
Sold Date 04/28/20
Style Other
Bedrooms 1
Full Baths 1
Condo Fees $315/mo
HOA Y/N N
Abv Grd Liv Area 729
Originating Board BRIGHT
Year Built 1955
Annual Tax Amount $902
Tax Year 2019
Property Description
This wonderful one bedroom home with an approximately 343 square foot patio with a private entrance, offers a very comfortable floor plan for relaxed living and entertaining. The apartment features oak hardwood parquet floors, a spacious living room and dining area with built-ins, three south-facing windows and glass doors to patio, that overlooks beautiful and private interior courtyard and grill area, updated kitchen with ample cabinetry, granite counters, stainless and black GE Profile gas range and microwave, GE refrigerator, hallway with huge storage closet with built-in shelving, and a large bedroom with windows overlooking the patio and double closets. New roof being completed at the buildings in a week. Must call listing agent for appointment for alternative to an Open House on Sunday. Appointments will be scheduled for a private 30 minute showing between the hours of 10am to 6pm. Must call agent prior to showing in order to reserve a private showing time
Location
State DC
County Washington
Zoning RESIDENTIAL
Direction South
Rooms
Other Rooms Living Room, Dining Room, Kitchen, Bedroom 1, Full Bath
Basement Interior Access
Main Level Bedrooms 1
Interior
Interior Features Dining Area, Entry Level Bedroom, Floor Plan - Traditional, Kitchen - Galley, Upgraded Countertops, Wood Floors, Walk-in Closet(s)
Heating Heat Pump(s)
Cooling Heat Pump(s)
Flooring Hardwood
Equipment Built-In Microwave, Disposal, Oven/Range - Gas, Refrigerator, Stainless Steel Appliances
Window Features Sliding,Double Pane
Appliance Built-In Microwave, Disposal, Oven/Range - Gas, Refrigerator, Stainless Steel Appliances
Heat Source Electric
Laundry Common, Lower Floor
Exterior
Fence Wood
Amenities Available Common Grounds, Elevator, Extra Storage, Laundry Facilities, Picnic Area
Water Access N
View Garden/Lawn, Courtyard
Accessibility None
Garage N
Building
Story 3+
Unit Features Garden 1 - 4 Floors
Sewer Public Sewer
Water Public
Architectural Style Other
Level or Stories 3+
Additional Building Above Grade, Below Grade
New Construction N
Schools
Elementary Schools Stoddert
Middle Schools Hardy
High Schools Jackson-Reed
School District District Of Columbia Public Schools
Others
Pets Allowed Y
HOA Fee Include Common Area Maintenance,Custodial Services Maintenance,Ext Bldg Maint,Gas,Insurance,Laundry,Lawn Maintenance,Management,Reserve Funds,Sewer,Snow Removal,Trash,Water
Senior Community No
Tax ID 1708//2166
Ownership Condominium
Security Features Intercom,Main Entrance Lock,Resident Manager
Special Listing Condition Standard
Pets Allowed No Pet Restrictions
Read Less
Want to know what your home might be worth? Contact us for a FREE valuation!

Our team is ready to help you sell your home for the highest possible price ASAP

Bought with NON MEMBER • Non Subscribing Office
GET MORE INFORMATION





