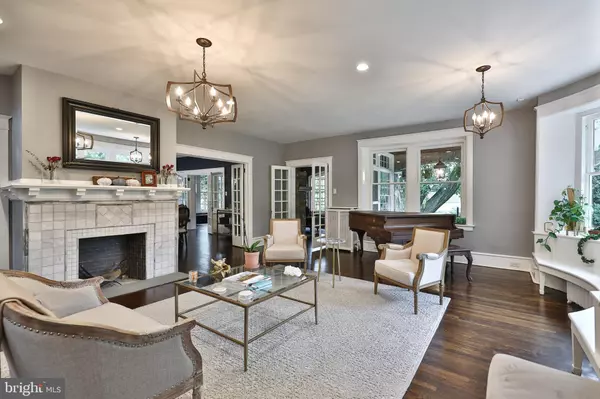$940,000
$899,000
4.6%For more information regarding the value of a property, please contact us for a free consultation.
8135 CEDAR RD Elkins Park, PA 19027
6 Beds
4 Baths
5,102 SqFt
Key Details
Sold Price $940,000
Property Type Single Family Home
Sub Type Detached
Listing Status Sold
Purchase Type For Sale
Square Footage 5,102 sqft
Price per Sqft $184
Subdivision Elkins Park
MLS Listing ID PAMC2001027
Sold Date 12/15/21
Style Colonial
Bedrooms 6
Full Baths 3
Half Baths 1
HOA Y/N N
Abv Grd Liv Area 5,102
Originating Board BRIGHT
Year Built 1930
Annual Tax Amount $19,111
Tax Year 2021
Lot Size 1.118 Acres
Acres 1.12
Lot Dimensions 139
Property Description
"Hollyoak" as she's referred to by the locals for almost 100 years, is located on one of the most desirable streets that Elkins Park has to offer. This spectacular piece of history has undergone a meticulous and wonderful transformation, bringing the best of the old world craftsmanship with today's modern amenities. Hollyoak has greeted and socialized with countless of Philadelphia's elite over the years and its renovation has kept true to the history that has made this home unlike no other. During Prohibition there was even a true, Speakeasy with separate, hidden stairwell off the dining room that is still in tact. The recent landscaping appointments have been years in the making and highlight the good energy of this beautiful home. The owner's keen eye for detail is evident at every turn. The kitchen has been updated with soapstone countertops, state of the art, stainless steel appliances and solid wood cabinets. The master retreat is spacious, has its own outdoor seating area over looking the sprawling grounds, sitting room and is appointed with a master bath, fashioned out of the finest materials and fit for royalty. The master bath is a total oasis with walk in shower, multiple shower heads and tasteful features. There is a second master bedroom that has all season, sleeping porch with en-suite bathroom and 100 year old, wavy glass, retractable windows. The third floor bedrooms have been redone and there is even a clawfoot tub with renovated bathroom. Each room has gone through pain staking, in depth transformations with great detail. Set amongst a sprawling 1.12 acre lot, this home boasts a garden, reminiscent of the Japanese (Edo) Kanazawa Walking Garden, large rear yard with new, in-ground pool that has been the focal point of summer entertaining. There is a 3 car detached garage that is set up as workout area with all new components. It can also be used as an artist studio, apartment or other. The apartment over the garage has a renovated bathroom with marble flooring and clawfoot tub. This home is a work of art and boasts large, flowing rooms, newer heater, new A/C and great flow. Located close to shopping, train and all the major arteries. Come see why Hollyoak is such a pillar to society.
Location
State PA
County Montgomery
Area Cheltenham Twp (10631)
Zoning RESIDENTIAL
Rooms
Other Rooms Living Room, Dining Room, Primary Bedroom, Bedroom 2, Bedroom 3, Kitchen, Family Room, Bedroom 1, In-Law/auPair/Suite, Laundry, Other
Basement Full
Main Level Bedrooms 3
Interior
Interior Features Kitchen - Eat-In, Bar, Breakfast Area, Built-Ins, Cedar Closet(s), Crown Moldings, Dining Area, Recessed Lighting, Soaking Tub, Upgraded Countertops, Walk-in Closet(s), Wood Floors
Hot Water Electric
Heating Baseboard - Hot Water
Cooling Central A/C
Flooring Wood, Marble
Fireplaces Number 2
Fireplaces Type Gas/Propane, Wood
Equipment Built-In Range, Dishwasher, Disposal, Dryer - Electric, Microwave, Range Hood, Refrigerator, Washer, Energy Efficient Appliances, Six Burner Stove
Fireplace Y
Appliance Built-In Range, Dishwasher, Disposal, Dryer - Electric, Microwave, Range Hood, Refrigerator, Washer, Energy Efficient Appliances, Six Burner Stove
Heat Source Oil
Laundry Upper Floor
Exterior
Exterior Feature Deck(s), Patio(s), Porch(es), Balcony, Terrace
Parking Features Additional Storage Area, Oversized
Garage Spaces 3.0
Pool In Ground, Heated
Utilities Available Cable TV
Water Access N
Accessibility None
Porch Deck(s), Patio(s), Porch(es), Balcony, Terrace
Total Parking Spaces 3
Garage Y
Building
Lot Description Front Yard, Rear Yard, SideYard(s)
Story 3
Foundation Stone
Sewer On Site Septic
Water Public
Architectural Style Colonial
Level or Stories 3
Additional Building Above Grade, Below Grade
Structure Type 9'+ Ceilings
New Construction N
Schools
School District Cheltenham
Others
Senior Community No
Tax ID 31-00-04393-004
Ownership Fee Simple
SqFt Source Assessor
Security Features Security System
Special Listing Condition Standard
Read Less
Want to know what your home might be worth? Contact us for a FREE valuation!

Our team is ready to help you sell your home for the highest possible price ASAP

Bought with Jeffrey C Carpineta • Solo Real Estate, Inc.
GET MORE INFORMATION





