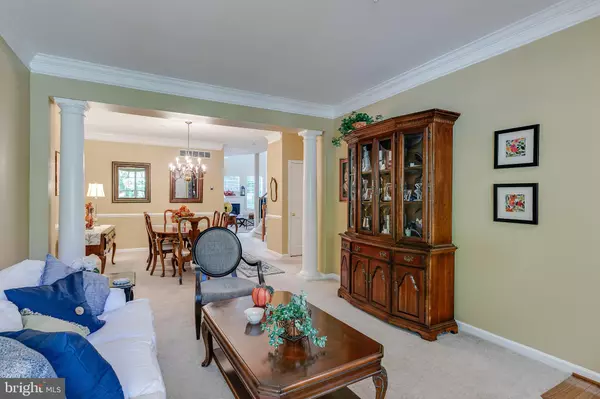$426,000
$409,900
3.9%For more information regarding the value of a property, please contact us for a free consultation.
136 BIRCHWOOD DR West Chester, PA 19380
3 Beds
3 Baths
2,328 SqFt
Key Details
Sold Price $426,000
Property Type Townhouse
Sub Type Interior Row/Townhouse
Listing Status Sold
Purchase Type For Sale
Square Footage 2,328 sqft
Price per Sqft $182
Subdivision Whiteland Woods
MLS Listing ID PACT2008564
Sold Date 11/16/21
Style Traditional
Bedrooms 3
Full Baths 2
Half Baths 1
HOA Fees $250/mo
HOA Y/N Y
Abv Grd Liv Area 2,328
Originating Board BRIGHT
Year Built 2001
Annual Tax Amount $5,197
Tax Year 2021
Lot Size 2,488 Sqft
Acres 0.06
Lot Dimensions 0.00 x 0.00
Property Description
Welcome to 136 Birchwood Drive! This three-bedroom, 2.5 bath townhome is located in the highly desirable Whiteland Woods community. Enter into this home and feel the immediate warmth of this lovingly cared for property as you're greeted by an entry way with hardwood floors and an expansive open concept living room and dining room excellent for entertaining. Beyond the staircase is an impressive two-story great room featuring a gas fireplace and an abundance of windows that bathe the house in south-facing light. The generously sized eat-in kitchen features upgraded cabinetry, stainless steel appliances and expansive workspace for preparing meals. Looking for outdoor space? The deck off of the kitchen is fantastic for relaxing any time of day. The first floor also features a lovely coat closet upon entering from the one-car garage and a powder room providing added convenience for residents and guests. The primary suite, located at the top of the two-story staircase, is a spacious retreat with abundant closet space and bathroom featuring a dual vanity, shower and tub. At the other end of the second floor are two large bedrooms that share a hall bathroom equipped with a double vanity and bathtub/shower. The second floor also features a laundry room with full size washer and dryer and two linen closets. This home has a full basement ready for finishing. The highly sought after community delights residents with a community center with fitness, pool, tennis courts and an abundance of walking trails and playgrounds. Located proximate to area highways, within walking distance of the Exton train station, convenient to local shopping and dining, this home should not be missed.
Location
State PA
County Chester
Area West Whiteland Twp (10341)
Zoning R10
Rooms
Basement Poured Concrete
Main Level Bedrooms 3
Interior
Hot Water Natural Gas
Heating Central
Cooling Central A/C
Fireplaces Number 1
Heat Source Natural Gas
Laundry Upper Floor
Exterior
Parking Features Garage - Front Entry
Garage Spaces 1.0
Water Access N
Accessibility None
Attached Garage 1
Total Parking Spaces 1
Garage Y
Building
Story 2
Foundation Concrete Perimeter
Sewer Public Sewer
Water Public
Architectural Style Traditional
Level or Stories 2
Additional Building Above Grade, Below Grade
New Construction N
Schools
Elementary Schools Mary C. Howse
High Schools B. Reed Henderson
School District West Chester Area
Others
HOA Fee Include Lawn Maintenance,Snow Removal
Senior Community No
Tax ID 41-05L-0094
Ownership Fee Simple
SqFt Source Assessor
Special Listing Condition Standard
Read Less
Want to know what your home might be worth? Contact us for a FREE valuation!

Our team is ready to help you sell your home for the highest possible price ASAP

Bought with Jayabharathi Duraisamy • Keller Williams Real Estate -Exton

GET MORE INFORMATION





