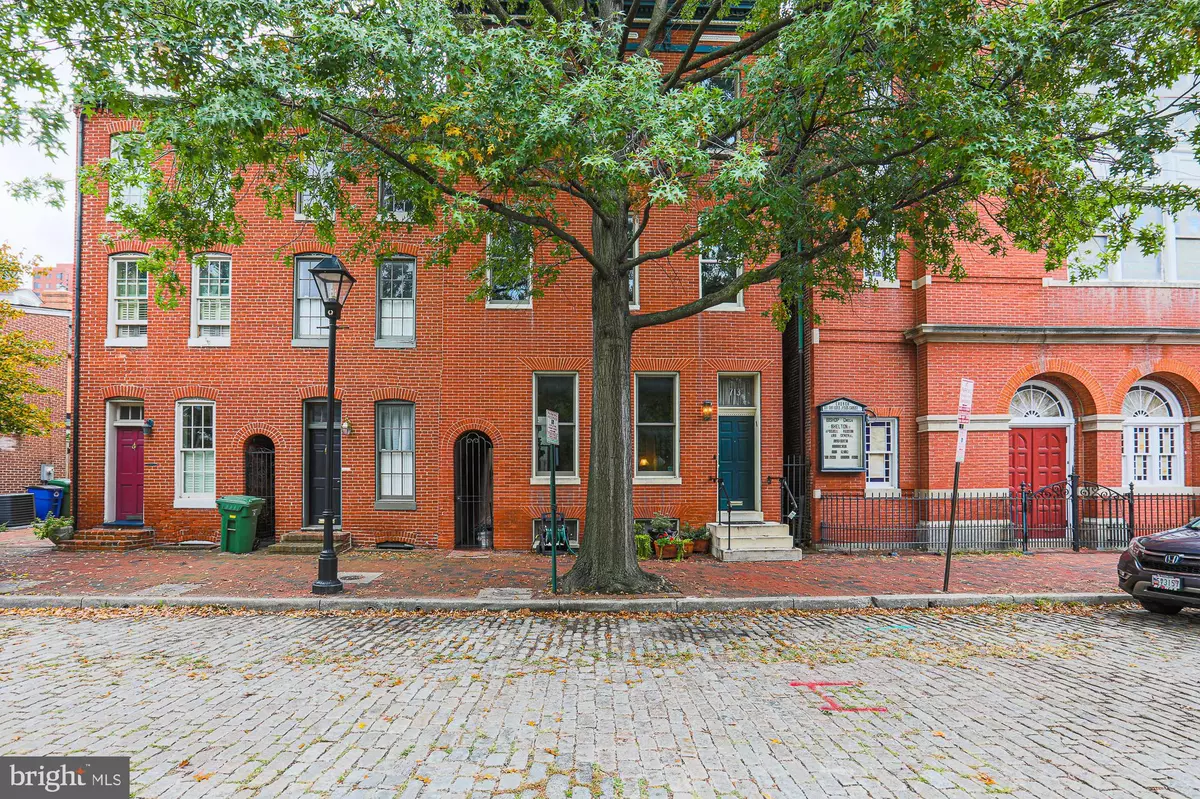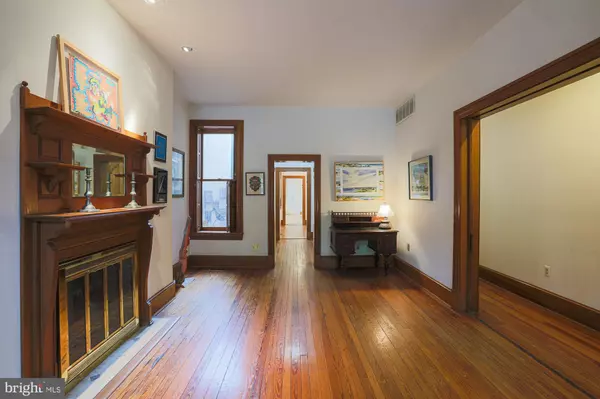$520,000
$560,000
7.1%For more information regarding the value of a property, please contact us for a free consultation.
713 S SHARP ST Baltimore, MD 21230
3 Beds
3 Baths
2,907 SqFt
Key Details
Sold Price $520,000
Property Type Townhouse
Sub Type Interior Row/Townhouse
Listing Status Sold
Purchase Type For Sale
Square Footage 2,907 sqft
Price per Sqft $178
Subdivision Otterbein
MLS Listing ID MDBA2014510
Sold Date 06/16/22
Style Victorian
Bedrooms 3
Full Baths 2
Half Baths 1
HOA Fees $18/ann
HOA Y/N Y
Abv Grd Liv Area 2,907
Originating Board BRIGHT
Year Built 1900
Annual Tax Amount $9,733
Tax Year 2022
Lot Size 1,490 Sqft
Acres 0.03
Property Description
SUCH A BEAUTIFUL NEIGHBORHOOD! Houses are not available often in this area of downtown! Three bedroom 2.5 bath house facing Hermitage Square park in the much sought after Otterbein neighborhood. This grand house has many amazing features, including pocket doors and fireplace in the first floor living room, an elevator/lift to the second floor, a large open kitchen with built-in floor-to-ceiling book shelves, plenty of pantry space and and an upgraded powder room. The kitchen leads to a private courtyard, perfect for grilling or just enjoying the sunny weather. The second floor has a spacious master bedroom with an fully upgraded en suite bathroom with a walk-in bath tub/shower and large walk-in closet. In addition there is loft space on the second floor which can be used as a bedroom or office and a fully upgraded bathroom at the end of the hall with built in storage cabinets and washer/dryer. The third floor boasts another large bedroom which could be used as a den, two large storage closets which could be converted easily to an additional bathroom (plumbing rough-in is already there), and the entrance to the rooftop deck. The house features a Victorian center staircase and high ceilings and hardwood floors throughout. A short walk to the MARC train and a few turns away from I-95 makes this house a perfect fit for DC commuters. Within easy walking distance are the Inner Harbor, Oriole Park, M&T Bank Stadium--home of the Ravens--and Federal Hill. The Otterbein Swim Club is one block away. Central air conditioning and forced heat help cool and heat the home. Street parking with an Area 8 permit. Don't miss out on this beautiful house located on a quiet street in a fantastic neighborhood!
Location
State MD
County Baltimore City
Zoning R-8
Direction West
Rooms
Basement Poured Concrete
Interior
Hot Water 60+ Gallon Tank
Heating Forced Air
Cooling Central A/C
Fireplaces Number 1
Fireplaces Type Brick
Furnishings No
Fireplace Y
Heat Source Electric
Laundry Upper Floor, Has Laundry
Exterior
Amenities Available Other
Water Access N
Accessibility Elevator, Grab Bars Mod, Mobility Improvements
Garage N
Building
Story 3
Foundation Brick/Mortar
Sewer Public Sewer
Water Public
Architectural Style Victorian
Level or Stories 3
Additional Building Above Grade, Below Grade
New Construction N
Schools
School District Baltimore City Public Schools
Others
Pets Allowed Y
Senior Community No
Tax ID 0322080894 003
Ownership Fee Simple
SqFt Source Estimated
Security Features Electric Alarm
Acceptable Financing Cash, Conventional
Horse Property N
Listing Terms Cash, Conventional
Financing Cash,Conventional
Special Listing Condition Standard
Pets Allowed No Pet Restrictions
Read Less
Want to know what your home might be worth? Contact us for a FREE valuation!

Our team is ready to help you sell your home for the highest possible price ASAP

Bought with Ashton L Drummond • Cummings & Co. Realtors

GET MORE INFORMATION





