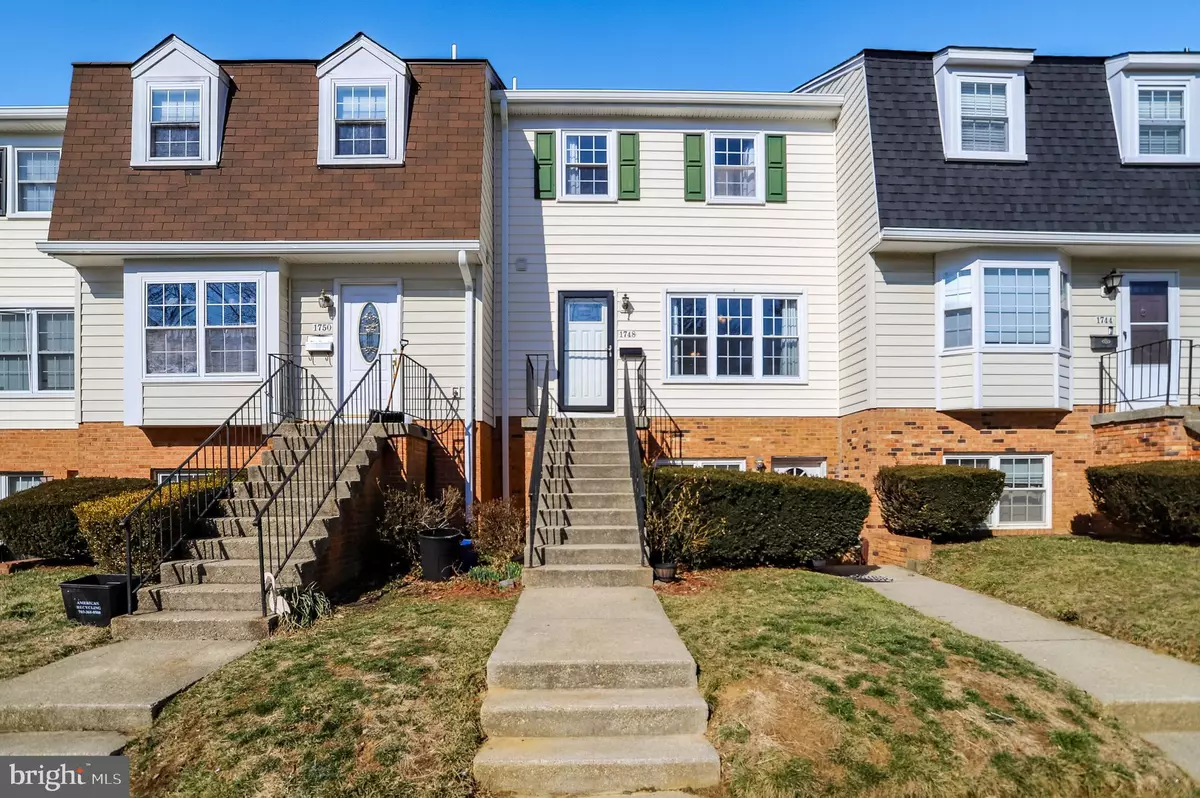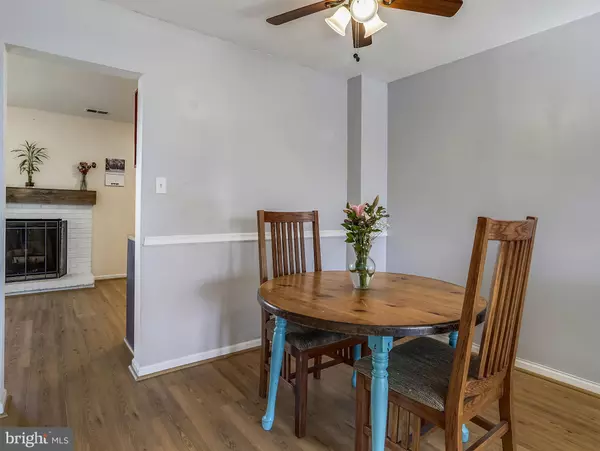$305,000
$285,000
7.0%For more information regarding the value of a property, please contact us for a free consultation.
1748 COPLEY CT #315 Crofton, MD 21114
3 Beds
3 Baths
1,360 SqFt
Key Details
Sold Price $305,000
Property Type Condo
Sub Type Condo/Co-op
Listing Status Sold
Purchase Type For Sale
Square Footage 1,360 sqft
Price per Sqft $224
Subdivision Bancroft
MLS Listing ID MDAA2024768
Sold Date 03/28/22
Style Colonial
Bedrooms 3
Full Baths 2
Half Baths 1
Condo Fees $286/mo
HOA Fees $11/ann
HOA Y/N Y
Abv Grd Liv Area 1,360
Originating Board BRIGHT
Year Built 1978
Annual Tax Amount $2,501
Tax Year 2021
Lot Size 1,400 Sqft
Acres 0.03
Property Description
Now Available!!! Beautiful three bedroom, two and a half bath home located in the heart of Crofton. This home features newer laminate floors on the main level, an eat-in kitchen with a fireplace, and a remodeled bath. Upstairs offers brand new carpeting throughout, an owners suite with a full bathroom, and plenty of closet space. The lower-level walks out to a fully fenced, private backyard with a patio, perfect for entertaining and summer BBQs! Great location, just minutes to all of the shopping and dining at Waugh Chapel, convenient to commuting routes, and served by the excellent Crofton Schools! Dont miss this amazing opportunity!
Location
State MD
County Anne Arundel
Zoning R15
Rooms
Other Rooms Living Room, Primary Bedroom, Bedroom 2, Bedroom 3, Kitchen
Interior
Interior Features Attic/House Fan, Kitchen - Table Space, Combination Dining/Living, Kitchen - Eat-In, Primary Bath(s), Floor Plan - Traditional
Hot Water Electric
Heating Heat Pump(s)
Cooling Central A/C, Ceiling Fan(s)
Fireplaces Number 1
Fireplaces Type Fireplace - Glass Doors, Mantel(s), Screen
Equipment Dishwasher, Disposal, Dryer, Exhaust Fan, Icemaker, Microwave, Oven/Range - Electric, Refrigerator, Washer
Fireplace Y
Appliance Dishwasher, Disposal, Dryer, Exhaust Fan, Icemaker, Microwave, Oven/Range - Electric, Refrigerator, Washer
Heat Source Electric
Exterior
Amenities Available Tennis Courts, Tot Lots/Playground, Other
Water Access N
Roof Type Asphalt
Accessibility None
Garage N
Building
Story 2
Foundation Other
Sewer Public Sewer
Water Public
Architectural Style Colonial
Level or Stories 2
Additional Building Above Grade, Below Grade
New Construction N
Schools
High Schools South River
School District Anne Arundel County Public Schools
Others
Pets Allowed Y
HOA Fee Include Common Area Maintenance,Insurance,Other,Snow Removal,Trash
Senior Community No
Tax ID 020204208320314
Ownership Fee Simple
SqFt Source Estimated
Special Listing Condition Standard
Pets Allowed Number Limit
Read Less
Want to know what your home might be worth? Contact us for a FREE valuation!

Our team is ready to help you sell your home for the highest possible price ASAP

Bought with Jacob Sweitzer • Keller Williams Flagship of Maryland
GET MORE INFORMATION





