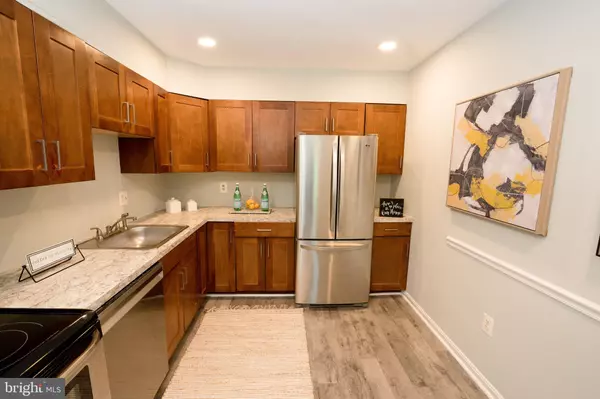$430,000
$420,000
2.4%For more information regarding the value of a property, please contact us for a free consultation.
10949 AMHERST AVE #2 Silver Spring, MD 20902
3 Beds
4 Baths
1,552 SqFt
Key Details
Sold Price $430,000
Property Type Condo
Sub Type Condo/Co-op
Listing Status Sold
Purchase Type For Sale
Square Footage 1,552 sqft
Price per Sqft $277
Subdivision Wheaton Towne
MLS Listing ID MDMC2001144
Sold Date 07/30/21
Style Colonial
Bedrooms 3
Full Baths 2
Half Baths 2
Condo Fees $175/mo
HOA Y/N N
Abv Grd Liv Area 1,552
Originating Board BRIGHT
Year Built 1967
Annual Tax Amount $4,528
Tax Year 2020
Property Sub-Type Condo/Co-op
Property Description
LOCATION, LOCATION, LOCATION with STYLE. This Beautiful 3-Level Brick Front Townhome in High Demand Wheaton Towne is small community Urban Living at its finest. Every ounce of this home has been loved and cared for. With Fresh Paint and Refinished Hardwood floors throughout, you can imagine yourself moving right in. The front entry door opens to a large welcoming Foyer with newly installed Luxury Vinyl Plank. The Gorgeous Dining Rooms front window lets in the perfect amount of natural light to cascade over the Dining and Kitchen spaces. The Eat-in Kitchen features, SS Appliances, Recessed Lighting LVP Flooring and New Custom Laminate Countertop. Down the hall from the Kitchen, is the large Living Room with Cozy Marble and Brick Fireplace. Upstairs, the home consists of 3 very spacious Bedrooms and 2 Full Baths including a Master w/ Ensuite. In the Lower Level of the home, you find a Bonus Den with Walk-in Closet, Laminate Floors and a Sliding Glass Door leading you to a Rear Patio perfect for Relaxing. Only 2 Blocks to Metro, Wheaton Mall and Restaurants Galore, THIS HOME IS A DREAM. Could be Your Reality Today. Dont Miss It!
Location
State MD
County Montgomery
Zoning RT
Rooms
Other Rooms Living Room, Dining Room, Kitchen, Basement, Bedroom 1, Bathroom 2, Bathroom 3
Basement Fully Finished, Outside Entrance, Windows, Connecting Stairway, Daylight, Full, Full
Interior
Interior Features Ceiling Fan(s), Wood Floors, Combination Kitchen/Dining, Kitchen - Eat-In, Kitchen - Table Space, Recessed Lighting, Walk-in Closet(s)
Hot Water Electric
Heating Heat Pump(s)
Cooling Central A/C
Flooring Hardwood, Laminated, Vinyl, Tile/Brick
Fireplaces Number 2
Fireplaces Type Stone, Brick
Equipment Dishwasher, Disposal, Dryer - Electric, Built-In Microwave, Oven/Range - Electric, Refrigerator, Stainless Steel Appliances, Stove, Washer, Water Heater
Furnishings Yes
Fireplace Y
Appliance Dishwasher, Disposal, Dryer - Electric, Built-In Microwave, Oven/Range - Electric, Refrigerator, Stainless Steel Appliances, Stove, Washer, Water Heater
Heat Source Electric
Laundry Basement, Dryer In Unit, Has Laundry, Washer In Unit
Exterior
Exterior Feature Patio(s)
Garage Spaces 2.0
Parking On Site 2
Fence Rear, Partially
Utilities Available Water Available, Sewer Available
Amenities Available None
Water Access N
Roof Type Asbestos Shingle
Accessibility 32\"+ wide Doors
Porch Patio(s)
Total Parking Spaces 2
Garage N
Building
Story 3
Sewer Public Sewer
Water Public
Architectural Style Colonial
Level or Stories 3
Additional Building Above Grade, Below Grade
Structure Type Dry Wall
New Construction N
Schools
School District Montgomery County Public Schools
Others
HOA Fee Include Lawn Care Front,Lawn Care Rear,Lawn Maintenance,Snow Removal,Trash,Sewer
Senior Community No
Tax ID 161300959493
Ownership Condominium
Acceptable Financing Cash, Conventional, VA, VHDA
Listing Terms Cash, Conventional, VA, VHDA
Financing Cash,Conventional,VA,VHDA
Special Listing Condition Standard
Read Less
Want to know what your home might be worth? Contact us for a FREE valuation!

Our team is ready to help you sell your home for the highest possible price ASAP

Bought with Ellen R Toridis • Realty 2000 Plus, Inc.
GET MORE INFORMATION





