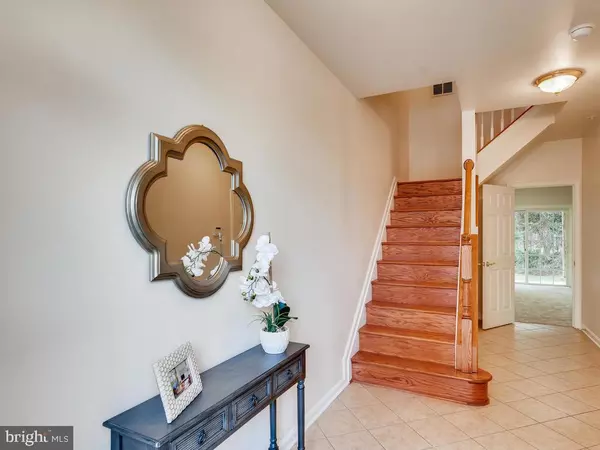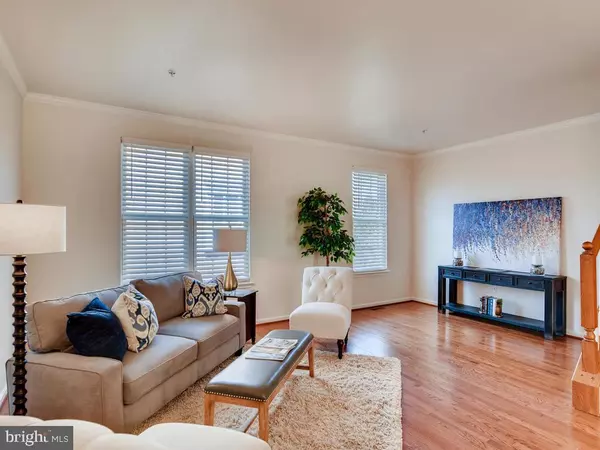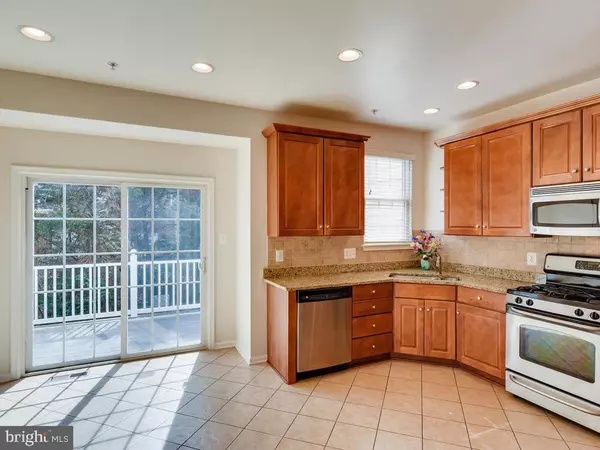$384,500
$389,900
1.4%For more information regarding the value of a property, please contact us for a free consultation.
127 HEARTH CT Baltimore, MD 21212
3 Beds
4 Baths
1,972 SqFt
Key Details
Sold Price $384,500
Property Type Townhouse
Sub Type Interior Row/Townhouse
Listing Status Sold
Purchase Type For Sale
Square Footage 1,972 sqft
Price per Sqft $194
Subdivision Rodgers Choice
MLS Listing ID MDBC487862
Sold Date 06/26/20
Style Colonial
Bedrooms 3
Full Baths 2
Half Baths 2
HOA Fees $70/ann
HOA Y/N Y
Abv Grd Liv Area 1,972
Originating Board BRIGHT
Year Built 2007
Annual Tax Amount $4,878
Tax Year 2020
Lot Size 2,281 Sqft
Acres 0.05
Property Description
Like new 3 bedroom, 2 full and 2 half bath townhome with garage located in the highly desirable subdivison of Rodgers Choice, just down the street from Rodgers Forge. This home features hardwood floors and ceramic tile on the first floor , 9 ft ceilings, crown molding, large kitchen with granite counters and stainless steel appliances, master bath with double sinks, separate jacuzzi soaking tub and shower, custom built walk-in closet, natural gas heat, and custom semigloss trim paint. Finished lower level with walk out to small private yard area surrounded by mature trees. Lower level features a nice sized family room with gas fireplace and half bath .Composite deck off the kitchen looks out to trees along the lot line. Main floor features an open concept Living Room/Dining Room, which is located next to the large modern kitchen. Laundry room and half bath are also located on the main floor. Home also has an IGE security system, smart connection center and Town Security, and interior/exterior garage door opener. This house is privately located in the back of the court away from the road. Yet it's just a short walk to Eddie's and Starbucks. This home is not occupied, and door knobs and surfaces will disinfected after each showing. HOA fee includes lawn cutting.
Location
State MD
County Baltimore
Zoning RESIDENTIAL
Rooms
Other Rooms Living Room, Dining Room, Primary Bedroom, Bedroom 2, Bedroom 3, Kitchen, Family Room, Laundry, Bathroom 1, Primary Bathroom, Half Bath
Basement Fully Finished, Garage Access, Connecting Stairway, Outside Entrance, Rear Entrance, Walkout Level, Heated, Interior Access
Interior
Interior Features Combination Dining/Living, Crown Moldings, Dining Area, Floor Plan - Open, Floor Plan - Traditional, Kitchen - Country, Primary Bath(s), Soaking Tub, Sprinkler System, Upgraded Countertops, Walk-in Closet(s), Wood Floors, Recessed Lighting
Hot Water Natural Gas
Heating Forced Air
Cooling Central A/C
Flooring Hardwood, Ceramic Tile
Fireplaces Number 1
Fireplaces Type Gas/Propane
Equipment Microwave, Oven/Range - Gas, Refrigerator, Stainless Steel Appliances, Washer, Water Heater, Dishwasher, Disposal, Icemaker, Dryer - Gas
Furnishings No
Fireplace Y
Appliance Microwave, Oven/Range - Gas, Refrigerator, Stainless Steel Appliances, Washer, Water Heater, Dishwasher, Disposal, Icemaker, Dryer - Gas
Heat Source Natural Gas
Laundry Main Floor
Exterior
Exterior Feature Deck(s)
Parking Features Basement Garage, Garage - Front Entry, Inside Access
Garage Spaces 1.0
Utilities Available Natural Gas Available
Water Access N
Roof Type Asphalt
Accessibility None
Porch Deck(s)
Attached Garage 1
Total Parking Spaces 1
Garage Y
Building
Story 3
Sewer Public Sewer
Water Public
Architectural Style Colonial
Level or Stories 3
Additional Building Above Grade, Below Grade
Structure Type Dry Wall,9'+ Ceilings
New Construction N
Schools
School District Baltimore County Public Schools
Others
Senior Community No
Tax ID 04092400004999
Ownership Fee Simple
SqFt Source Assessor
Security Features Security System,Sprinkler System - Indoor
Horse Property N
Special Listing Condition Standard
Read Less
Want to know what your home might be worth? Contact us for a FREE valuation!

Our team is ready to help you sell your home for the highest possible price ASAP

Bought with Richard A Gaines • Keller Williams Legacy Central
GET MORE INFORMATION





