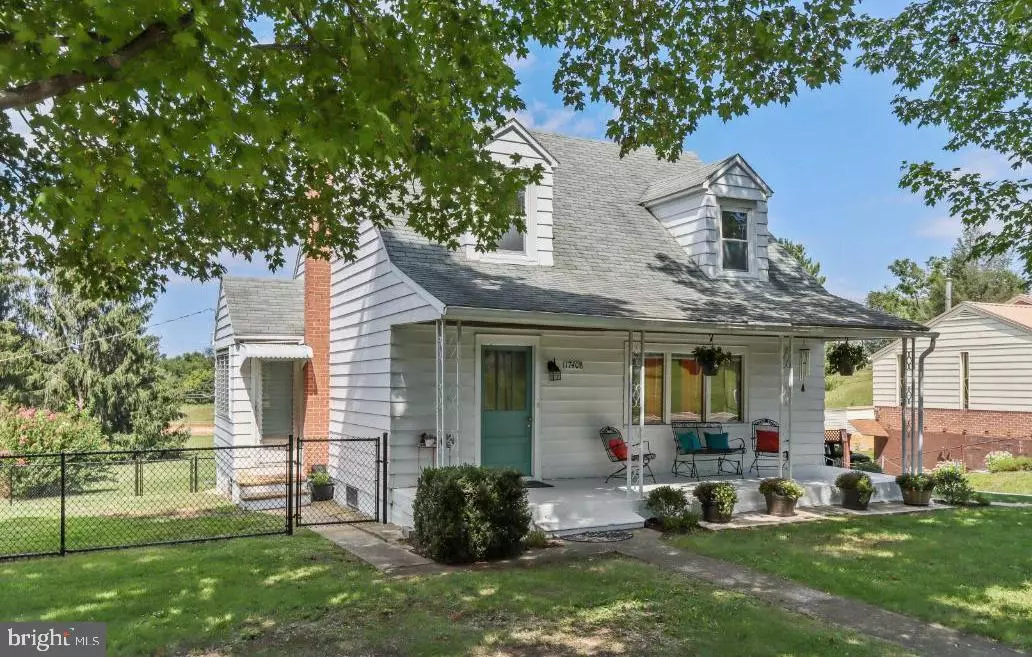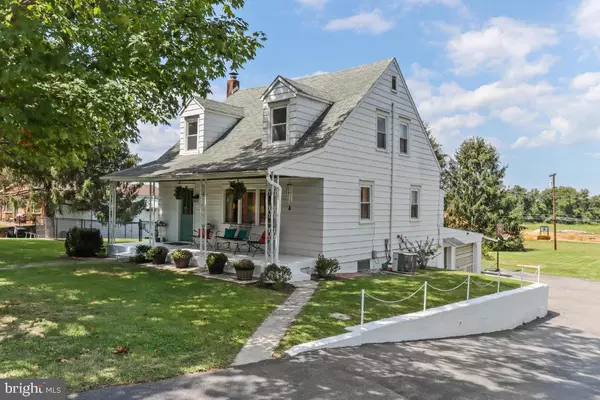$275,000
$264,900
3.8%For more information regarding the value of a property, please contact us for a free consultation.
17408 SHEPHERDSTOWN PIKE Sharpsburg, MD 21782
3 Beds
2 Baths
1,488 SqFt
Key Details
Sold Price $275,000
Property Type Single Family Home
Sub Type Detached
Listing Status Sold
Purchase Type For Sale
Square Footage 1,488 sqft
Price per Sqft $184
Subdivision Sharpsburg
MLS Listing ID MDWA2002378
Sold Date 10/29/21
Style Cape Cod
Bedrooms 3
Full Baths 2
HOA Y/N N
Abv Grd Liv Area 1,488
Originating Board BRIGHT
Year Built 1946
Annual Tax Amount $1,267
Tax Year 2015
Lot Size 0.395 Acres
Acres 0.4
Property Description
Located in historic Sharpsburg, this charming cape cod has many special features. This is only the second time this home has been offered for sale since 1946. Original hard wood floors throughout the home are warm and attractive. Handcrafted wood staircase and railings adorn the foyer. Large bright living room and adjacent formal dining room are accented by the beautiful stained millwork. Large country kitchen with sunroom leads to fenced yard. Original stained millwork and interior doors throughout reveal the quality craftsmanship and care this home was built with. Original brass hardware on interior doors. 3 bedrooms and two full updated baths. Central A/C and newer appliances. Home is situated an two lots which, are partially fenced, and has ample yard space for gardening and recreation! Plenty of off street parking with garage, and covered picnic area.
Location
State MD
County Washington
Zoning P
Rooms
Other Rooms Living Room, Dining Room, Bedroom 2, Bedroom 3, Kitchen, Basement, Foyer, Bedroom 1
Basement Connecting Stairway, Rear Entrance, Outside Entrance, Full, Unfinished, Workshop
Interior
Interior Features Attic, Kitchen - Eat-In, Dining Area, Window Treatments, Wood Floors, Floor Plan - Traditional
Hot Water Electric
Heating Forced Air
Cooling Central A/C, Ceiling Fan(s)
Equipment Washer/Dryer Hookups Only, Icemaker, Stove, Refrigerator, Range Hood, Water Heater
Fireplace N
Window Features Screens,Double Pane
Appliance Washer/Dryer Hookups Only, Icemaker, Stove, Refrigerator, Range Hood, Water Heater
Heat Source Oil
Exterior
Exterior Feature Porch(es)
Parking Features Garage - Side Entry, Basement Garage
Garage Spaces 2.0
Utilities Available Cable TV, Phone
Water Access N
View Garden/Lawn, Pasture
Accessibility Other
Porch Porch(es)
Attached Garage 1
Total Parking Spaces 2
Garage Y
Building
Story 1.5
Foundation Block
Sewer Public Sewer
Water Public
Architectural Style Cape Cod
Level or Stories 1.5
Additional Building Above Grade
New Construction N
Schools
School District Washington County Public Schools
Others
Senior Community No
Tax ID 2201004751
Ownership Fee Simple
SqFt Source Estimated
Special Listing Condition Standard
Read Less
Want to know what your home might be worth? Contact us for a FREE valuation!

Our team is ready to help you sell your home for the highest possible price ASAP

Bought with Jorge A. Villeda • Forum Properties, Inc.

GET MORE INFORMATION





