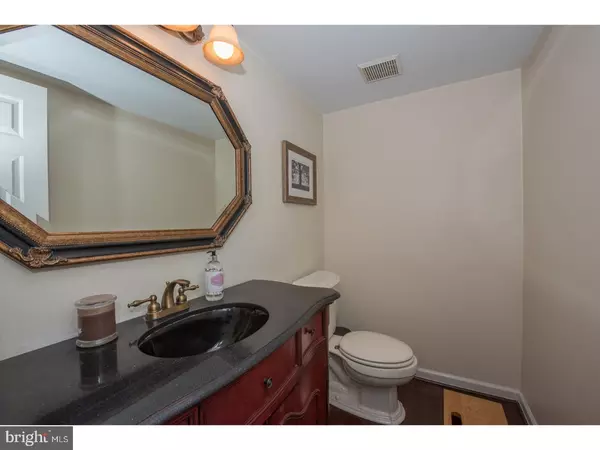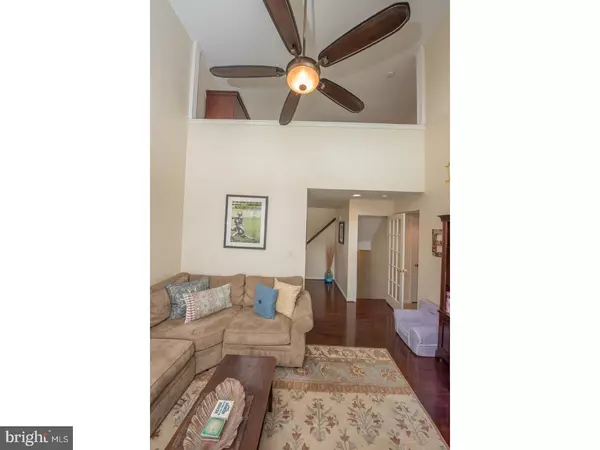$298,500
$310,000
3.7%For more information regarding the value of a property, please contact us for a free consultation.
70 HARRISON RD E West Chester, PA 19380
2 Beds
3 Baths
1,524 SqFt
Key Details
Sold Price $298,500
Property Type Townhouse
Sub Type Interior Row/Townhouse
Listing Status Sold
Purchase Type For Sale
Square Footage 1,524 sqft
Price per Sqft $195
Subdivision Steeplechase
MLS Listing ID 1000363138
Sold Date 06/26/18
Style Traditional
Bedrooms 2
Full Baths 2
Half Baths 1
HOA Fees $243/mo
HOA Y/N Y
Abv Grd Liv Area 1,524
Originating Board TREND
Year Built 1987
Annual Tax Amount $3,509
Tax Year 2018
Lot Size 1,524 Sqft
Acres 0.03
Lot Dimensions 0X0
Property Description
Now is your chance to own a home in sought after East Goshen Township. This amazing and updated townhouse is located in the quiet neighborhood of Steeplechase. Step on to the hardwood floors inside this bright and elegant home. Greeted in the foyer with a powder room just around the corner. Vaulted ceilings with bonus windows will keep you covered in natural light. The bright Living Room is perfect for entertaining guests or cozying up by the marble fireplace for a movie. The dining room is great for family feasts or quiet dinners. Peek a boo cabinetry gives the eat in kitchen added appeal and it is complimented with a goose neck faucet, tile backsplash and granite counter tops. Main Floor Laundry is located in the behind a closet in the kitchen and a mud room with access to the garage is just around the corner. Find your way upstairs for the fun and airy Loft. Enter the Master Bedroom with Master bath with skylight and Walk In California Closet. A second bedroom, full hallway bathroom, linen closet and new carpet complete the second floor. Travel down to the showstopping full and finished basement. Hardwood flooring in front with a built in wet bar and surround sound speaker system. Rear office with built in shelves and desk as well as informal sitting area. Storage room located under the steps. Just off the main floor is a nice sized deck. Located just .6 miles from shopping and dining, 2.6 miles to Route 202 and just 3.5 miles to downtown West Chester. West Chester Area School District.
Location
State PA
County Chester
Area East Goshen Twp (10353)
Zoning R5
Rooms
Other Rooms Living Room, Dining Room, Primary Bedroom, Kitchen, Bedroom 1, Other
Basement Full, Fully Finished
Interior
Interior Features Primary Bath(s), Butlers Pantry, Skylight(s), Ceiling Fan(s), Wet/Dry Bar, Kitchen - Eat-In
Hot Water Electric
Heating Electric, Forced Air, Radiant
Cooling Central A/C
Flooring Wood, Fully Carpeted
Fireplaces Number 1
Fireplaces Type Marble
Equipment Disposal, Built-In Microwave
Fireplace Y
Appliance Disposal, Built-In Microwave
Heat Source Electric
Laundry Main Floor
Exterior
Exterior Feature Deck(s)
Garage Spaces 4.0
Utilities Available Cable TV
Water Access N
Roof Type Pitched
Accessibility None
Porch Deck(s)
Attached Garage 1
Total Parking Spaces 4
Garage Y
Building
Lot Description Level
Story 2
Sewer Public Sewer
Water Public
Architectural Style Traditional
Level or Stories 2
Additional Building Above Grade
Structure Type Cathedral Ceilings,9'+ Ceilings
New Construction N
Schools
Elementary Schools Glen Acres
Middle Schools J.R. Fugett
High Schools West Chester East
School District West Chester Area
Others
HOA Fee Include Common Area Maintenance,Lawn Maintenance,Snow Removal,Trash,Water
Senior Community No
Tax ID 53-06 -1882
Ownership Fee Simple
Read Less
Want to know what your home might be worth? Contact us for a FREE valuation!

Our team is ready to help you sell your home for the highest possible price ASAP

Bought with Tammy J Duering • RE/MAX Excellence - Kennett Square
GET MORE INFORMATION





