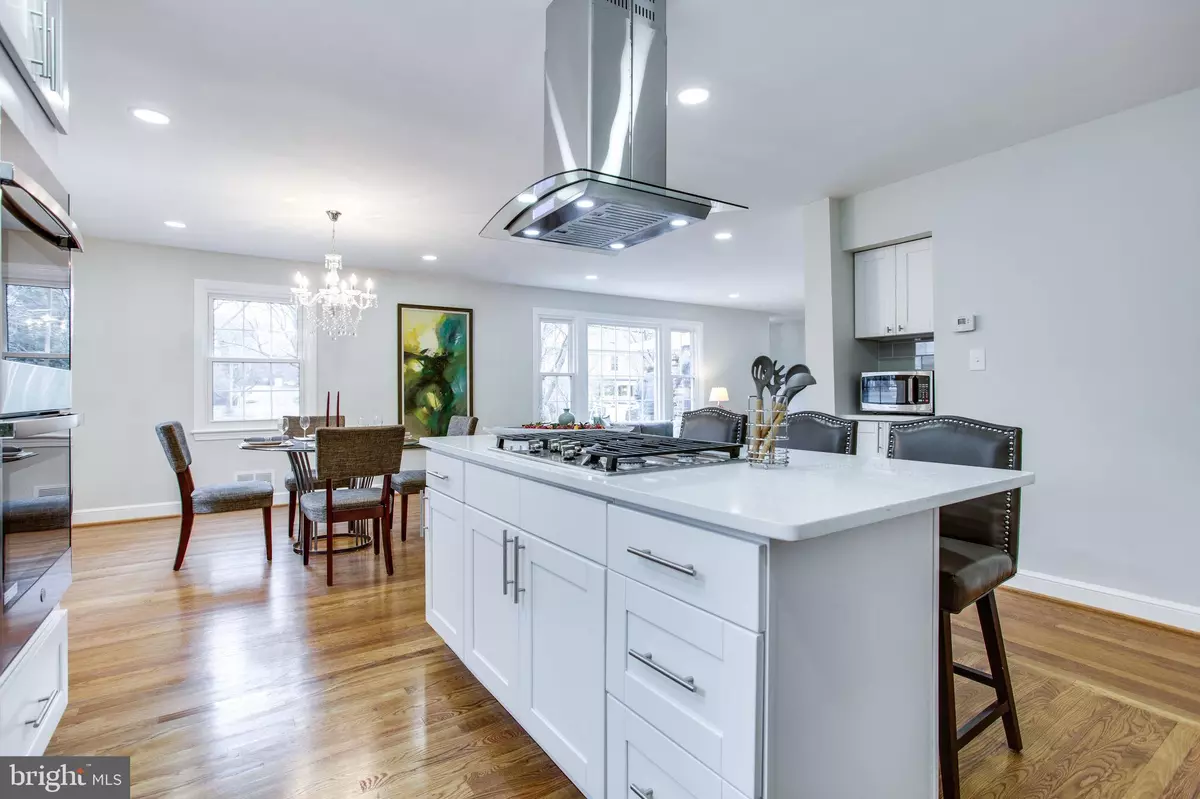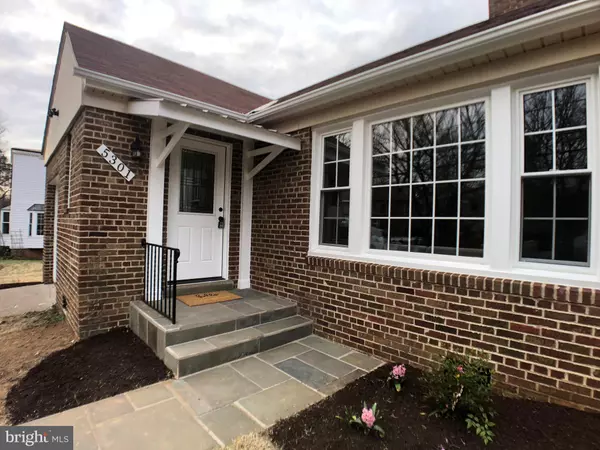$825,000
$850,000
2.9%For more information regarding the value of a property, please contact us for a free consultation.
5301 LOCUST AVE Bethesda, MD 20814
4 Beds
3 Baths
1,766 SqFt
Key Details
Sold Price $825,000
Property Type Single Family Home
Sub Type Detached
Listing Status Sold
Purchase Type For Sale
Square Footage 1,766 sqft
Price per Sqft $467
Subdivision Alta Vista
MLS Listing ID MDMC700054
Sold Date 06/19/20
Style Ranch/Rambler
Bedrooms 4
Full Baths 3
HOA Y/N N
Abv Grd Liv Area 1,444
Originating Board BRIGHT
Year Built 1950
Annual Tax Amount $7,511
Tax Year 2020
Lot Size 6,887 Sqft
Acres 0.16
Property Description
Completely renovated charming Rambler with everything new in the desirable Alta Vista neighborhood. Prime Bethesda location within walking distance to NIH, Medical Center, and the Metro. Open floor plan with wood floors throughout, great for everyday living and entertaining. Light-filled Living Room with wood-burning Fireplace, generous Dining Room adjacent to a gorgeous modern Kitchen equipped with double oven, ample cabinets and pantry, and a large cooking island dubbed as a breakfast bar. 3 bedrooms 2 full baths on main level, plus a sunroom with access to the garage and the private garden oasis. Fully fenced in backyard with lovely patios on either side of the house, ideal for outdoor entertaining, playing, and gardening. Finished basement features a large Rec room, laundry, 4th bedroom, and 3rd full bath. This turn key property is ready for move in. Hurry! It won't last long.
Location
State MD
County Montgomery
Zoning R60
Direction South
Rooms
Other Rooms Living Room, Dining Room, Primary Bedroom, Bedroom 2, Bedroom 3, Bedroom 4, Kitchen, Sun/Florida Room, Laundry, Recreation Room, Utility Room, Bathroom 2, Bathroom 3, Primary Bathroom
Basement Connecting Stairway, Daylight, Full, Fully Finished, Windows
Main Level Bedrooms 3
Interior
Heating Central
Cooling Central A/C
Fireplaces Number 1
Heat Source Natural Gas
Exterior
Parking Features Garage - Front Entry, Garage Door Opener, Inside Access
Garage Spaces 1.0
Water Access N
Accessibility None
Attached Garage 1
Total Parking Spaces 1
Garage Y
Building
Story 2
Sewer Public Sewer
Water Public
Architectural Style Ranch/Rambler
Level or Stories 2
Additional Building Above Grade, Below Grade
New Construction N
Schools
Elementary Schools Wyngate
Middle Schools North Bethesda
High Schools Walter Johnson
School District Montgomery County Public Schools
Others
Senior Community No
Tax ID 160700556990
Ownership Fee Simple
SqFt Source Estimated
Special Listing Condition Standard
Read Less
Want to know what your home might be worth? Contact us for a FREE valuation!

Our team is ready to help you sell your home for the highest possible price ASAP

Bought with Denise A McGowan • Compass

GET MORE INFORMATION





