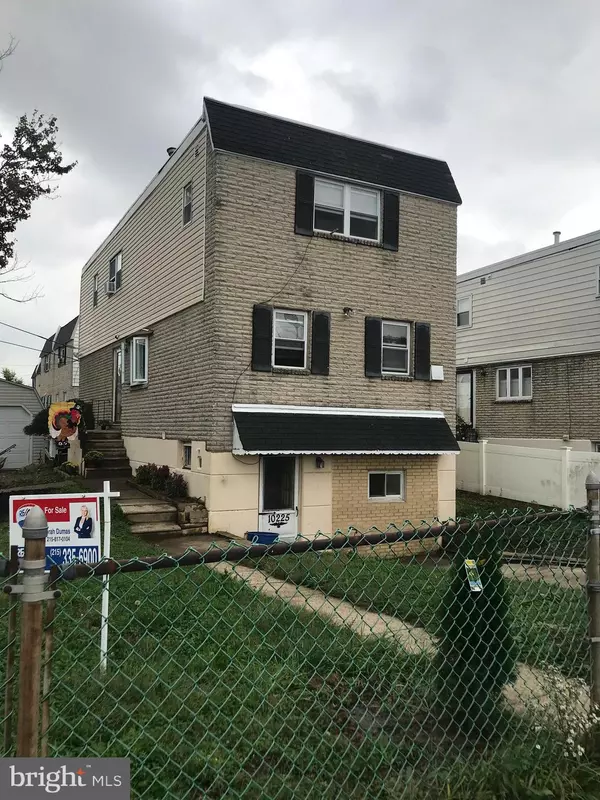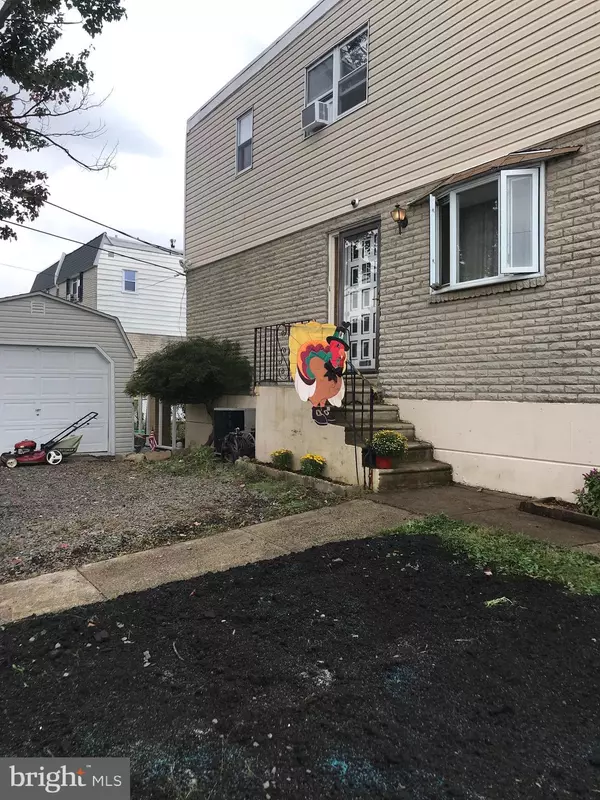$296,000
$310,000
4.5%For more information regarding the value of a property, please contact us for a free consultation.
10225 JAMISON AVE Philadelphia, PA 19116
4 Beds
3 Baths
1,638 SqFt
Key Details
Sold Price $296,000
Property Type Single Family Home
Sub Type Detached
Listing Status Sold
Purchase Type For Sale
Square Footage 1,638 sqft
Price per Sqft $180
Subdivision Somerton
MLS Listing ID PAPH2031998
Sold Date 11/24/21
Style Traditional
Bedrooms 4
Full Baths 2
Half Baths 1
HOA Y/N N
Abv Grd Liv Area 1,638
Originating Board BRIGHT
Year Built 1960
Annual Tax Amount $3,854
Tax Year 2021
Lot Size 3,509 Sqft
Acres 0.08
Lot Dimensions 38.99 x 90.00
Property Description
This spacious corner property located in the Somerton section of Northeast Philly has 4 bedrooms, 2.5 baths, and a finished full basement. The first floor features a half bath, updated kitchen, dining and living room. Upstairs you will find the master bedroom with a walk-in closet and master bathroom. Two additional bedrooms and a full bathroom. Plenty of closet space. The large basement features a storage area, office and 4th bedroom. The grounds are easy to care for, there is a side yard to relax and read a book or have a BBQ along with a covered patio. Included also is a 12 x 20 shed. Located close to I-95, the turnpike, and Rt 1, you can easily access the city or suburbs quickly for access to restaurants, work, night life, and recreation. Furthermore, enjoy the convenience of being within 5 minutes of Target, ShopRite, BJs, Chickie & Petes, Planet Fitness, Panera Bread, Ross, Burlington, PepBoys , and tons of other stores. This house located at this great location will be gone quickly, so make your offer soon!
Location
State PA
County Philadelphia
Area 19116 (19116)
Zoning RSA2
Rooms
Other Rooms Living Room, Dining Room, Kitchen
Basement Fully Finished, Front Entrance
Interior
Interior Features Breakfast Area, Dining Area, Kitchen - Eat-In
Hot Water Natural Gas
Heating Forced Air
Cooling Central A/C
Equipment Built-In Microwave, Oven/Range - Gas, Dishwasher, Disposal
Fireplace N
Window Features Bay/Bow,Double Pane
Appliance Built-In Microwave, Oven/Range - Gas, Dishwasher, Disposal
Heat Source Natural Gas
Exterior
Exterior Feature Patio(s)
Utilities Available Cable TV Available, Electric Available, Natural Gas Available, Phone Available
Water Access N
Accessibility 2+ Access Exits
Porch Patio(s)
Garage N
Building
Story 2
Foundation Concrete Perimeter, Brick/Mortar
Sewer Public Sewer
Water Public
Architectural Style Traditional
Level or Stories 2
Additional Building Above Grade, Below Grade
Structure Type Dry Wall
New Construction N
Schools
School District The School District Of Philadelphia
Others
Senior Community No
Tax ID 582589600
Ownership Fee Simple
SqFt Source Assessor
Acceptable Financing Cash, Conventional, FHA, VA
Horse Property N
Listing Terms Cash, Conventional, FHA, VA
Financing Cash,Conventional,FHA,VA
Special Listing Condition Standard
Read Less
Want to know what your home might be worth? Contact us for a FREE valuation!

Our team is ready to help you sell your home for the highest possible price ASAP

Bought with Svetlana Sypen • Keller Williams Real Estate-Langhorne

GET MORE INFORMATION





