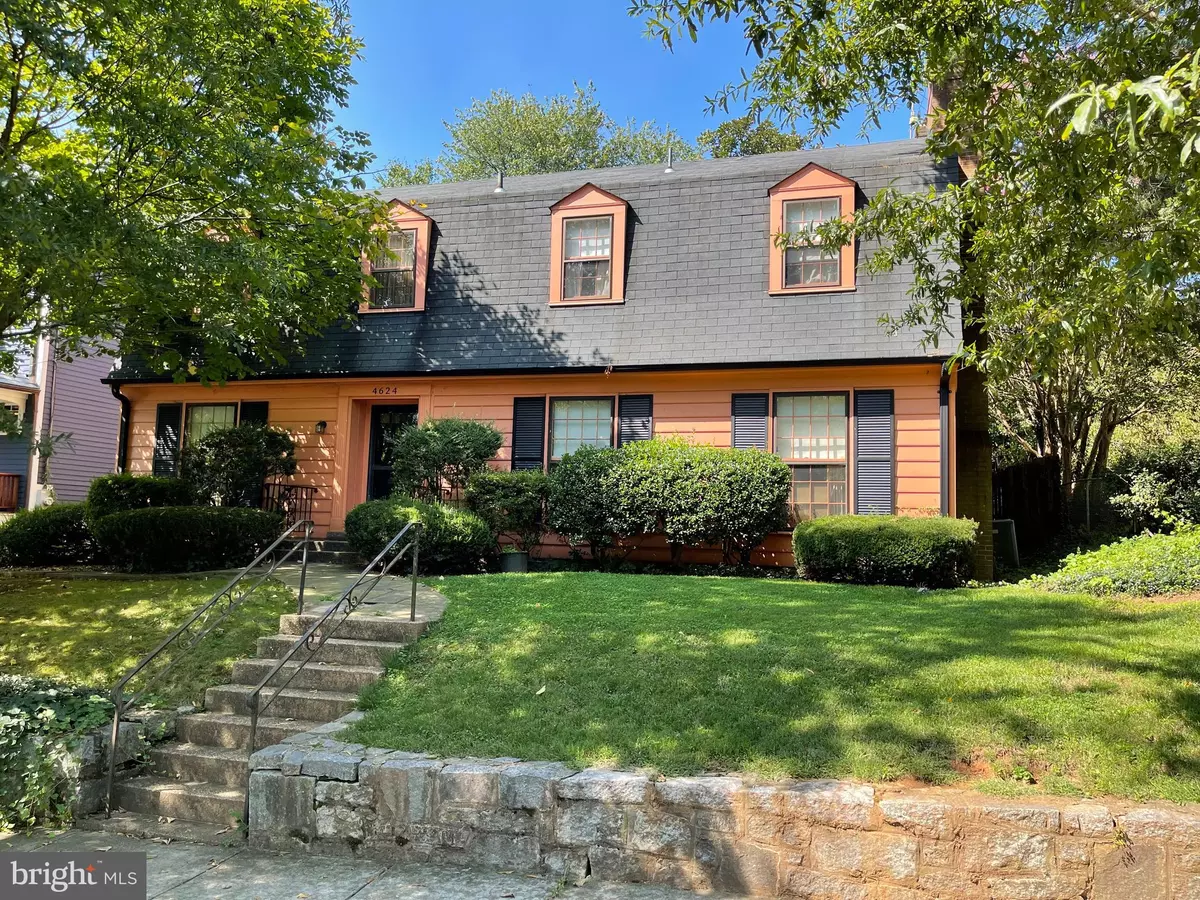$1,340,000
$1,400,000
4.3%For more information regarding the value of a property, please contact us for a free consultation.
4624 ASBURY PL NW Washington, DC 20016
5 Beds
4 Baths
3,372 SqFt
Key Details
Sold Price $1,340,000
Property Type Single Family Home
Sub Type Detached
Listing Status Sold
Purchase Type For Sale
Square Footage 3,372 sqft
Price per Sqft $397
Subdivision American University Park
MLS Listing ID DCDC2013088
Sold Date 10/27/21
Style Cape Cod
Bedrooms 5
Full Baths 2
Half Baths 2
HOA Y/N N
Abv Grd Liv Area 2,464
Originating Board BRIGHT
Year Built 1964
Annual Tax Amount $4,746
Tax Year 2020
Lot Size 7,170 Sqft
Acres 0.16
Property Description
Your forever home in AU Park starts here!!
Built in 1964, this center hall Dutch Colonial sits on an extra wide, 7,000+ sqft lot on quiet and serene Asbury Place, a two-block-long, tree lined street in the heart of American University Park. With 5BR, 2-full and 2-half baths, this home has generously sized rooms and a lot of interior space, including a main level with formal living and dining rooms, a table-space kitchen, and separate family room opening to a covered patio and a large and level backyard. A coat closet and powder room complete the first floor. Upstairs there are four spacious bedrooms, including a primary suite with two closets and a full sized bath. The second floor landing includes access to the hall bath with tub and linen closet, pull down attic, and laundry chute. The lower level includes a rec room, fifth bedroom, half bath and three additional storage/utility rooms, plus access to the rear yard. Janney, Deal, Wilson, and easy access to the Massachusetts and Wisconsin Avenue corridors. Welcome home!
Location
State DC
County Washington
Zoning R1B
Direction East
Rooms
Basement Partially Finished, Rear Entrance, Outside Entrance, Interior Access, Improved, Windows
Interior
Interior Features Attic, Built-Ins, Floor Plan - Traditional, Formal/Separate Dining Room, Kitchen - Table Space, Laundry Chute
Hot Water Electric
Heating Forced Air
Cooling Central A/C
Flooring Solid Hardwood
Fireplaces Number 1
Heat Source Natural Gas
Exterior
Garage Spaces 1.0
Water Access N
Roof Type Shingle
Accessibility Other
Total Parking Spaces 1
Garage N
Building
Lot Description Level, Rear Yard
Story 3
Foundation Concrete Perimeter
Sewer Public Sewer
Water Public
Architectural Style Cape Cod
Level or Stories 3
Additional Building Above Grade, Below Grade
New Construction N
Schools
Elementary Schools Janney
Middle Schools Deal
High Schools Jackson-Reed
School District District Of Columbia Public Schools
Others
Senior Community No
Tax ID 1495//0041
Ownership Fee Simple
SqFt Source Assessor
Special Listing Condition Standard
Read Less
Want to know what your home might be worth? Contact us for a FREE valuation!

Our team is ready to help you sell your home for the highest possible price ASAP

Bought with Samantha Wears • Compass

GET MORE INFORMATION





