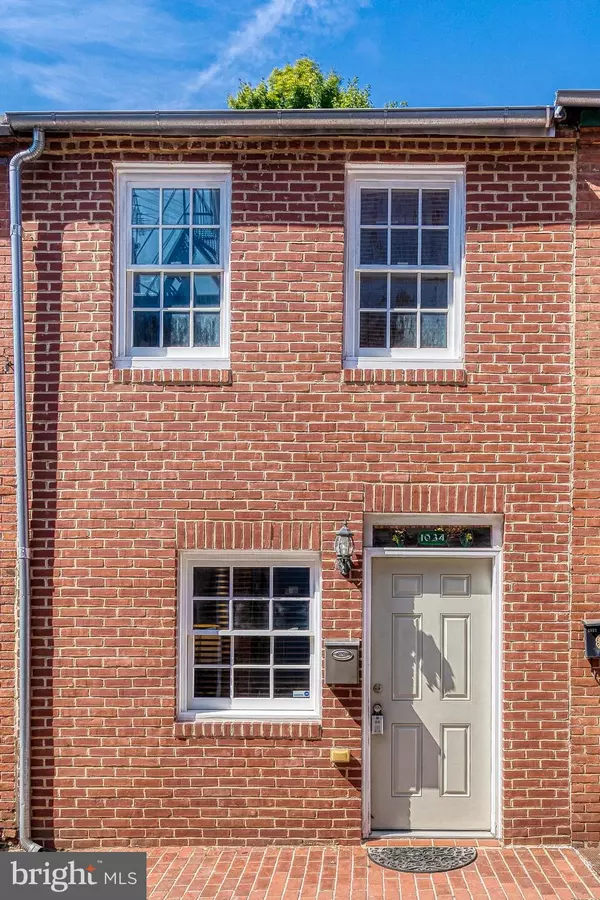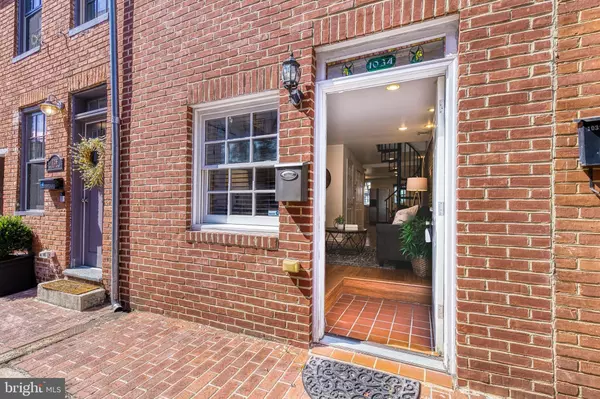$206,000
$209,000
1.4%For more information regarding the value of a property, please contact us for a free consultation.
1034 PATAPSCO ST Baltimore, MD 21230
1 Bed
2 Baths
884 SqFt
Key Details
Sold Price $206,000
Property Type Townhouse
Sub Type Interior Row/Townhouse
Listing Status Sold
Purchase Type For Sale
Square Footage 884 sqft
Price per Sqft $233
Subdivision Federal Hill Historic District
MLS Listing ID MDBA2013012
Sold Date 10/29/21
Style Federal
Bedrooms 1
Full Baths 1
Half Baths 1
HOA Y/N N
Abv Grd Liv Area 884
Originating Board BRIGHT
Year Built 1900
Annual Tax Amount $5,513
Tax Year 2021
Lot Size 436 Sqft
Acres 0.01
Property Description
Beautifully updated Federal Hill home packed with classic Baltimore charm within steps to Cross Street Market and all local hot spots!! Venture inside to find a fantastic open layout flooded with natural light, hardwood floors, custom staircase, vaulted ceilings, exposed brick and so much more! Spacious main level features gorgeous gourmet kitchen with granite counters, custom cabinets, stainless steel appliances and bright windows with access to back patio- perfect for relaxing or entertaining! Upper level boasts an amazing master suite with vaulted ceiling, skylight, and attached bath. Access to charming shared courtyard from kitchen & master suite. Brand new HVAC replaced this year! Seller pays for monthly parking space that is available to be transferred to the buyer at the BOA on Poultney St. Convenient to Federal Hill, Inner Harbor, local dining, shopping and more! Minutes to commuter routes!
Location
State MD
County Baltimore City
Zoning C-1
Interior
Interior Features Carpet, Ceiling Fan(s), Combination Dining/Living, Combination Kitchen/Dining, Combination Kitchen/Living, Floor Plan - Open, Kitchen - Country, Kitchen - Eat-In, Kitchen - Gourmet, Kitchen - Table Space, Primary Bath(s), Skylight(s), Recessed Lighting, Spiral Staircase, Wood Floors, Upgraded Countertops, Tub Shower
Hot Water Natural Gas
Heating Forced Air
Cooling Central A/C, Ceiling Fan(s)
Flooring Carpet, Ceramic Tile, Hardwood, Other
Equipment Built-In Microwave, Dishwasher, Dryer, Icemaker, Oven/Range - Electric, Refrigerator, Stainless Steel Appliances, Washer, Water Heater
Fireplace N
Window Features Skylights
Appliance Built-In Microwave, Dishwasher, Dryer, Icemaker, Oven/Range - Electric, Refrigerator, Stainless Steel Appliances, Washer, Water Heater
Heat Source Natural Gas
Laundry Main Floor
Exterior
Exterior Feature Balcony, Patio(s), Terrace
Water Access N
Accessibility Other
Porch Balcony, Patio(s), Terrace
Garage N
Building
Story 2
Foundation Other
Sewer Public Sewer
Water Public
Architectural Style Federal
Level or Stories 2
Additional Building Above Grade, Below Grade
Structure Type Vaulted Ceilings,Brick
New Construction N
Schools
School District Baltimore City Public Schools
Others
Senior Community No
Tax ID 0323040934B048
Ownership Ground Rent
SqFt Source Estimated
Special Listing Condition Standard
Read Less
Want to know what your home might be worth? Contact us for a FREE valuation!

Our team is ready to help you sell your home for the highest possible price ASAP

Bought with Meghan Hoffman • RE/MAX First Choice
GET MORE INFORMATION





