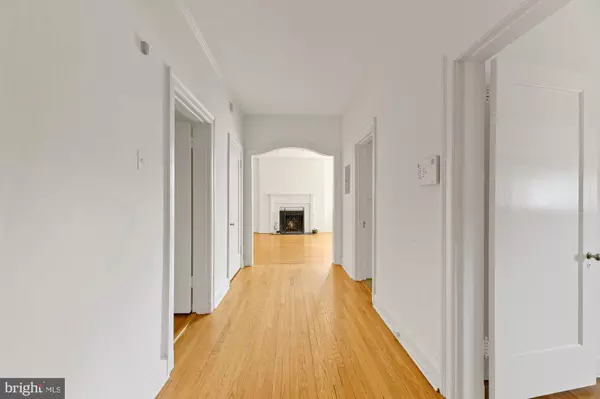$310,000
$280,000
10.7%For more information regarding the value of a property, please contact us for a free consultation.
3902 CANTERBURY RD #2A Baltimore, MD 21218
2 Beds
2 Baths
1,624 SqFt
Key Details
Sold Price $310,000
Property Type Condo
Sub Type Condo/Co-op
Listing Status Sold
Purchase Type For Sale
Square Footage 1,624 sqft
Price per Sqft $190
Subdivision Tuscany Canterbury
MLS Listing ID MDBA2009186
Sold Date 10/15/21
Style Beaux Arts
Bedrooms 2
Full Baths 2
Condo Fees $690/mo
HOA Y/N N
Abv Grd Liv Area 1,624
Originating Board BRIGHT
Year Built 1910
Annual Tax Amount $4,904
Tax Year 2021
Property Description
Feel like you scored an amazing upper east side apartment for a fraction of the price! This sunny, southern exposure, second floor unit is ready for you! Enter into the grand foyer, leading to a gorgeous living room with wood burning fireplace. On one side of living room is formal dining room, the other side a lovely den complete with plenty of built in shelves. Two generous size bedrooms, two full baths plus stunning covered veranda. The galley kitchen has room to eat-in! Private parking space in back of building and a garage that can fit 1-2 cars or you can use for extra storage!! Washer/Dryer in unit! Walk around the beautiful neighborhood with plenty of sidewalks and shaded trees! Close to Hopkins University, Hampden,restaurants, Penn Station and 83!!!
Location
State MD
County Baltimore City
Zoning R-5
Rooms
Other Rooms Living Room, Dining Room, Kitchen, Den
Main Level Bedrooms 2
Interior
Interior Features Built-Ins, Breakfast Area, Formal/Separate Dining Room, Kitchen - Galley, Wood Floors
Hot Water Natural Gas
Heating Radiator
Cooling Window Unit(s)
Fireplaces Number 1
Equipment Cooktop, Dishwasher, Dryer, Oven - Wall, Refrigerator, Washer
Fireplace Y
Appliance Cooktop, Dishwasher, Dryer, Oven - Wall, Refrigerator, Washer
Heat Source Natural Gas
Laundry Dryer In Unit, Washer In Unit
Exterior
Parking Features Garage - Front Entry, Garage Door Opener
Garage Spaces 3.0
Parking On Site 1
Amenities Available Extra Storage
Water Access N
Accessibility None
Attached Garage 2
Total Parking Spaces 3
Garage Y
Building
Story 1
Unit Features Garden 1 - 4 Floors
Sewer Public Sewer
Water Public
Architectural Style Beaux Arts
Level or Stories 1
Additional Building Above Grade, Below Grade
New Construction N
Schools
School District Baltimore City Public Schools
Others
Pets Allowed Y
HOA Fee Include Common Area Maintenance,Ext Bldg Maint,Heat,Snow Removal,Trash,Water
Senior Community No
Tax ID 0312013701F012B
Ownership Condominium
Security Features Main Entrance Lock
Acceptable Financing Cash, Conventional
Listing Terms Cash, Conventional
Financing Cash,Conventional
Special Listing Condition Standard
Pets Allowed Cats OK, Dogs OK
Read Less
Want to know what your home might be worth? Contact us for a FREE valuation!

Our team is ready to help you sell your home for the highest possible price ASAP

Bought with Joseph Matthew Zimmerman • Compass
GET MORE INFORMATION





