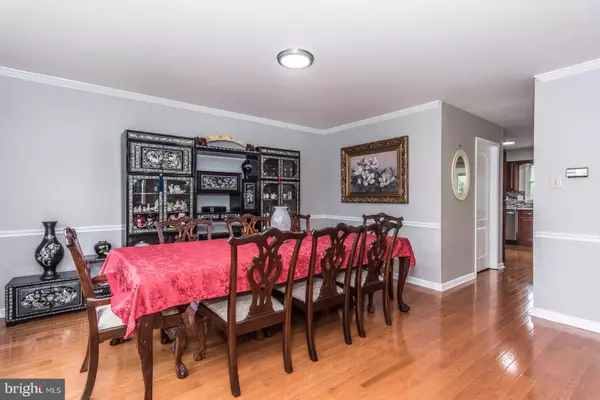$650,000
$649,900
For more information regarding the value of a property, please contact us for a free consultation.
1239 WISTERIA CIR Jamison, PA 18929
4 Beds
3 Baths
2,692 SqFt
Key Details
Sold Price $650,000
Property Type Single Family Home
Sub Type Detached
Listing Status Sold
Purchase Type For Sale
Square Footage 2,692 sqft
Price per Sqft $241
Subdivision Hampton Chase
MLS Listing ID PABU2006938
Sold Date 11/26/21
Style Colonial
Bedrooms 4
Full Baths 2
Half Baths 1
HOA Y/N N
Abv Grd Liv Area 2,692
Originating Board BRIGHT
Year Built 1988
Annual Tax Amount $8,926
Tax Year 2021
Lot Dimensions 63.00 x 130.00
Property Description
Come tour this extraordinary Toll House Colonial on a quiet cul-de-sac in the sought-after Hampton Chase Neighborhood today! Enter the elegant and bright foyer and admire the newer floors (installed circa 2019) and the new paint. You can head to your formal family room to relax on your right or you can head into your formal dining room on your left. This property is on a huge lot and boasts tons of space for everyone to enjoy! It has a formal living room, a family room with gas fireplace, a formal dining room, and a full basement that can be easily finished- The basement has a BONUS ROOM that can be used as an office or anything else that sparks your imagination. Upstairs hosts a master bedroom suite with a spacious master bathroom with a luxorious bath tub and shower. The master bedroom also houses a large walk-in closet. Upstairs, there are 4 bedrooms total, equaling plenty of space for everyone to enjoy! This home also features a giant two car garage with garage door opener and inside access, which is sure to please! The kitchen houses beautiful cherrywood cabinets, granite, INCLUDED stainless steel appliances, and a peninsula for stools! The kitchen has a pantry and access to the mudroom is near for storage and laundry needs. There is a dine- in area that is next to the kitchen that is full of natural light and there is access to a spacious deck/ backyard from there, too. Landscaping is freshly done and driveway was resurfaced this year. The roof is newer (completely re-done in 2017). The gutters, shingles, and flashing were also done at the same time and the new buyer will receive a transferable 10 year Lifetime Manufacturer's warranty & a Lifetime Warranty for material, labor, and disposal fees. Paperwork uploaded in Bright. This stunning property is surrounded by jogging/walking/bike trails, ball fields, a lake, and much more! It is located within the prestigious Central Bucks School District, as well. This home is nearby local hot spots such as The Neshaminy Valley Golf Club and Warwick Farm Brewing Company! This home will not last long! Reach out today for more information or your private tour!
Location
State PA
County Bucks
Area Warwick Twp (10151)
Zoning RA
Rooms
Basement Full
Main Level Bedrooms 4
Interior
Hot Water Electric
Heating Heat Pump(s)
Cooling Central A/C
Fireplaces Number 1
Heat Source Electric
Exterior
Parking Features Additional Storage Area, Garage - Front Entry, Inside Access
Garage Spaces 2.0
Water Access N
Accessibility None
Attached Garage 2
Total Parking Spaces 2
Garage Y
Building
Story 2
Sewer Public Sewer
Water Public
Architectural Style Colonial
Level or Stories 2
Additional Building Above Grade, Below Grade
New Construction N
Schools
School District Central Bucks
Others
Senior Community No
Tax ID 51-009-031
Ownership Fee Simple
SqFt Source Assessor
Special Listing Condition Standard
Read Less
Want to know what your home might be worth? Contact us for a FREE valuation!

Our team is ready to help you sell your home for the highest possible price ASAP

Bought with Malkhaz Chania • BHHS Fox & Roach-Jenkintown
GET MORE INFORMATION





