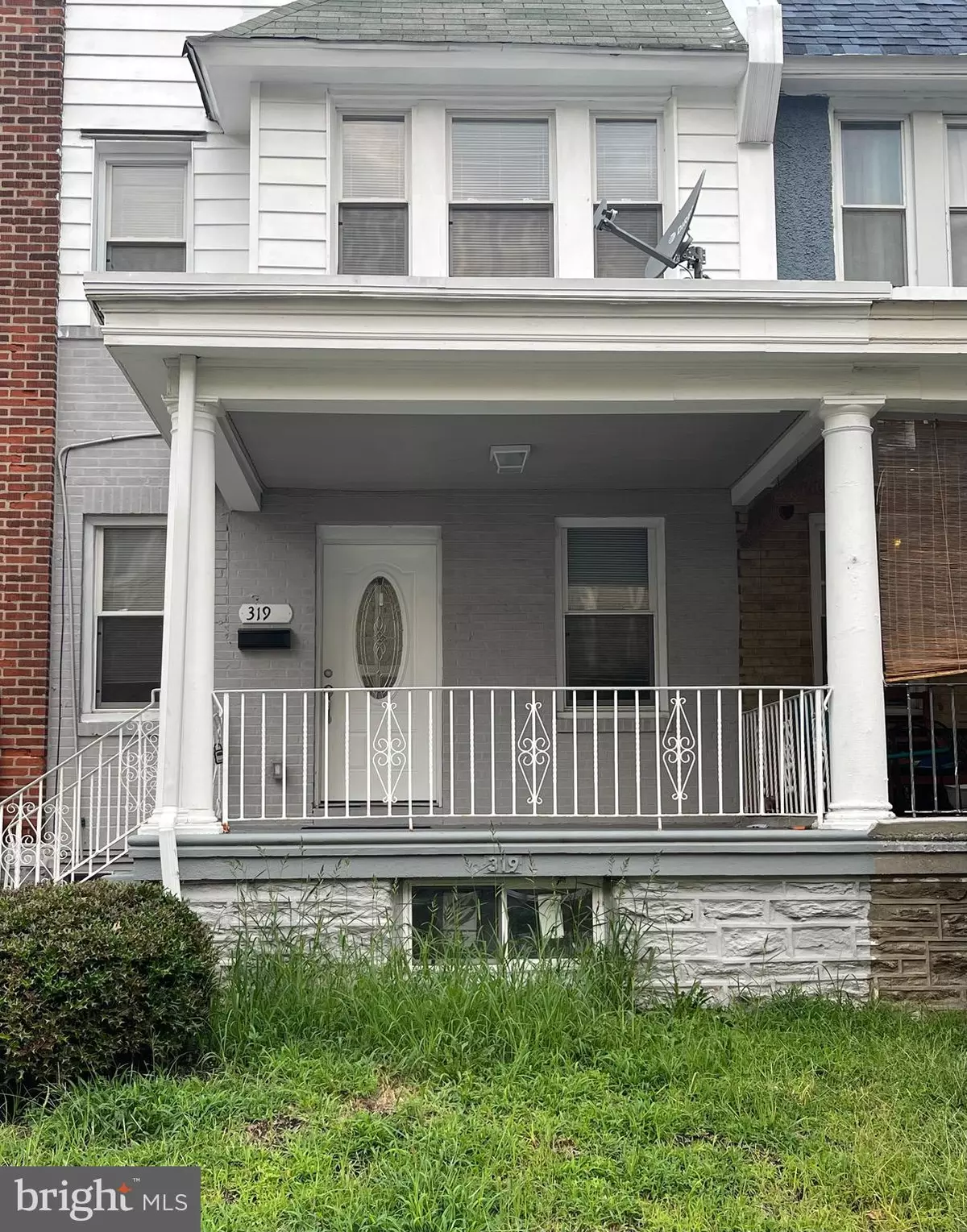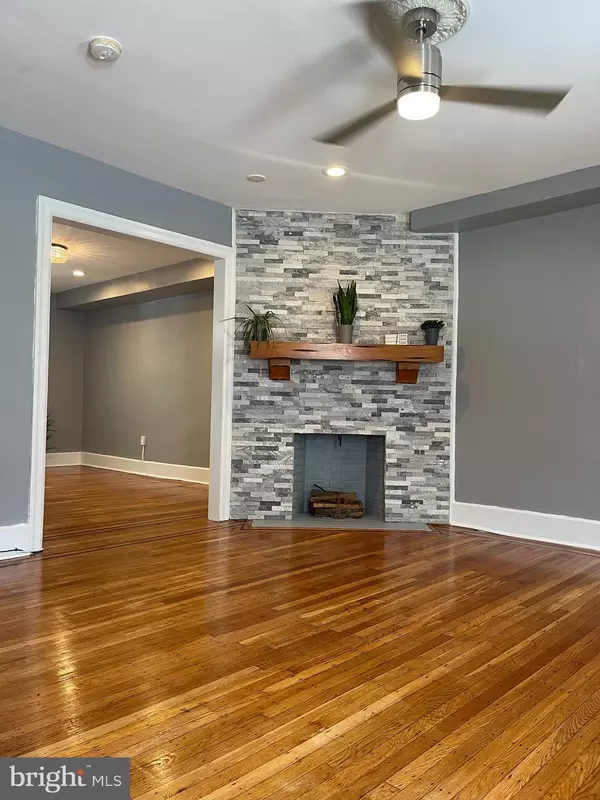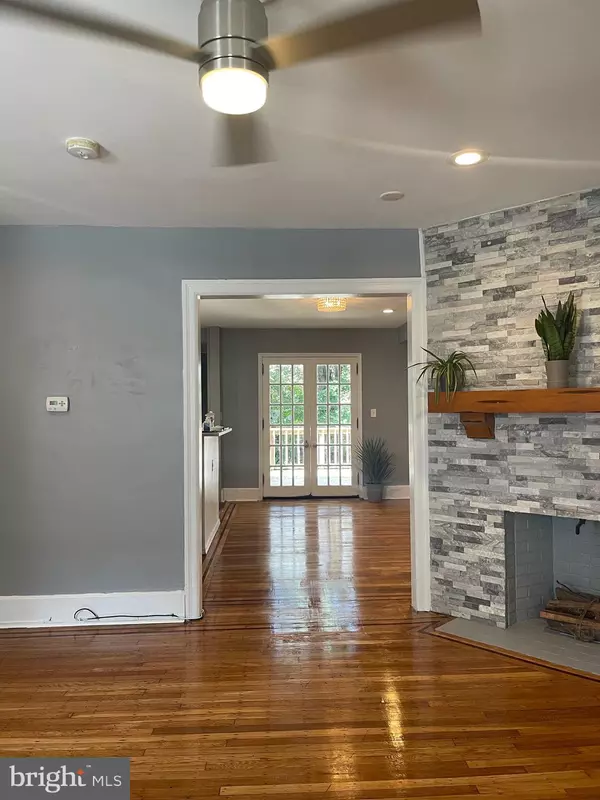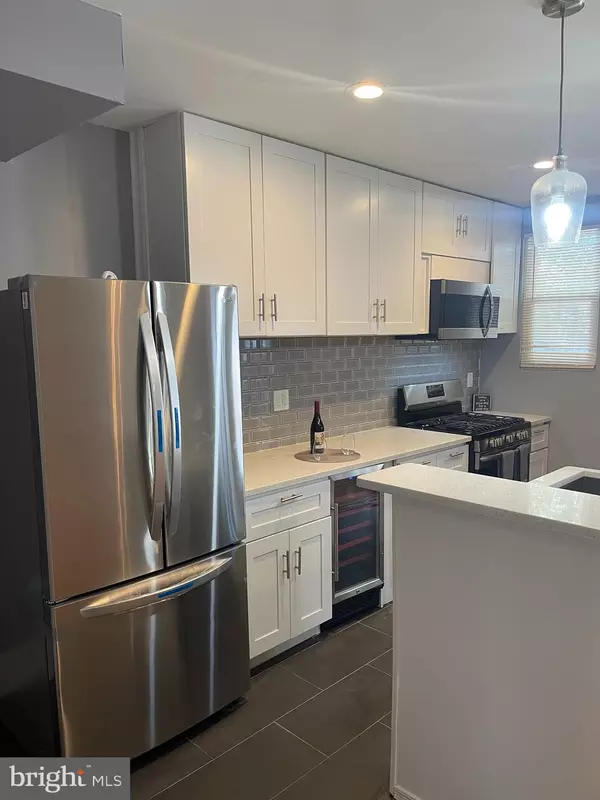$250,000
$250,000
For more information regarding the value of a property, please contact us for a free consultation.
319 E SHARPNACK ST Philadelphia, PA 19119
3 Beds
2 Baths
1,330 SqFt
Key Details
Sold Price $250,000
Property Type Townhouse
Sub Type Interior Row/Townhouse
Listing Status Sold
Purchase Type For Sale
Square Footage 1,330 sqft
Price per Sqft $187
Subdivision Mt Airy
MLS Listing ID PAPH2023476
Sold Date 12/17/21
Style Traditional
Bedrooms 3
Full Baths 2
HOA Y/N N
Abv Grd Liv Area 1,330
Originating Board BRIGHT
Year Built 1925
Annual Tax Amount $2,763
Tax Year 2021
Lot Size 1,437 Sqft
Acres 0.03
Lot Dimensions 18.25 x 78.75
Property Description
PRICE REDUCTION!!! New roof with transferrable warranty. This home is ready for you on a tree lined block in Mt. Airy. Enter from the front porch to the first floor which includes a living room (with a wood burning stone fire place), dining room and open concept kitchen. There are Hardwood floors and recessed lights throughout the first floor. The Kitchen has beautiful Granite counter tops, stainless steel appliances and even USB outlets installed for your convenience. Under the kitchen cabinet is a wine cooler that holds up to 18 bottles, great for family gatherings & romantic nights. The rear of the kitchen has space for storage or pantry. Through the French doors you'll enjoy the 10x15 pressure treated wooden deck, perfect for summer nights! The second floor has 3 spacious bedrooms and a hallway bathroom with spa/jacuzzi enhancements. The finished basement is perfect for in-laws, overnight guest, or the perfect his/her space. Its equipped with the potential for a 4th bedroom and full bathroom with egress to the off-street parking (enough for two cars) and garage in the back as you exit through the rear of the property. Brand new energy efficient windows all throughout and central air system installed as well. 75 walk score (very walkable) and 54 transit score (good transit). Schedule your showing today!
Location
State PA
County Philadelphia
Area 19119 (19119)
Zoning RSA5
Rooms
Other Rooms Living Room, Dining Room, Kitchen
Interior
Interior Features Ceiling Fan(s), Combination Kitchen/Dining, Floor Plan - Open, Kitchen - Eat-In, Kitchen - Island, Pantry, Recessed Lighting, Upgraded Countertops
Hot Water Natural Gas
Heating Hot Water
Cooling Central A/C
Flooring Hardwood, Tile/Brick, Carpet
Fireplaces Number 1
Fireplaces Type Wood
Equipment Built-In Microwave, Built-In Range, Disposal, Exhaust Fan, Oven/Range - Gas, Stainless Steel Appliances
Fireplace Y
Appliance Built-In Microwave, Built-In Range, Disposal, Exhaust Fan, Oven/Range - Gas, Stainless Steel Appliances
Heat Source Central
Laundry Basement
Exterior
Exterior Feature Deck(s), Porch(es)
Parking Features Garage - Rear Entry
Garage Spaces 1.0
Water Access N
Roof Type Flat,Shingle
Accessibility Doors - Swing In
Porch Deck(s), Porch(es)
Attached Garage 1
Total Parking Spaces 1
Garage Y
Building
Story 2
Sewer Public Sewer
Water Public
Architectural Style Traditional
Level or Stories 2
Additional Building Above Grade, Below Grade
Structure Type Dry Wall,Plaster Walls
New Construction N
Schools
School District The School District Of Philadelphia
Others
Senior Community No
Tax ID 221126200
Ownership Fee Simple
SqFt Source Assessor
Security Features Smoke Detector,Carbon Monoxide Detector(s)
Acceptable Financing Cash, Conventional, FHA, FHA 203(b), VA
Listing Terms Cash, Conventional, FHA, FHA 203(b), VA
Financing Cash,Conventional,FHA,FHA 203(b),VA
Special Listing Condition Standard
Read Less
Want to know what your home might be worth? Contact us for a FREE valuation!

Our team is ready to help you sell your home for the highest possible price ASAP

Bought with Monica Kramer • Keller Williams Philadelphia
GET MORE INFORMATION





