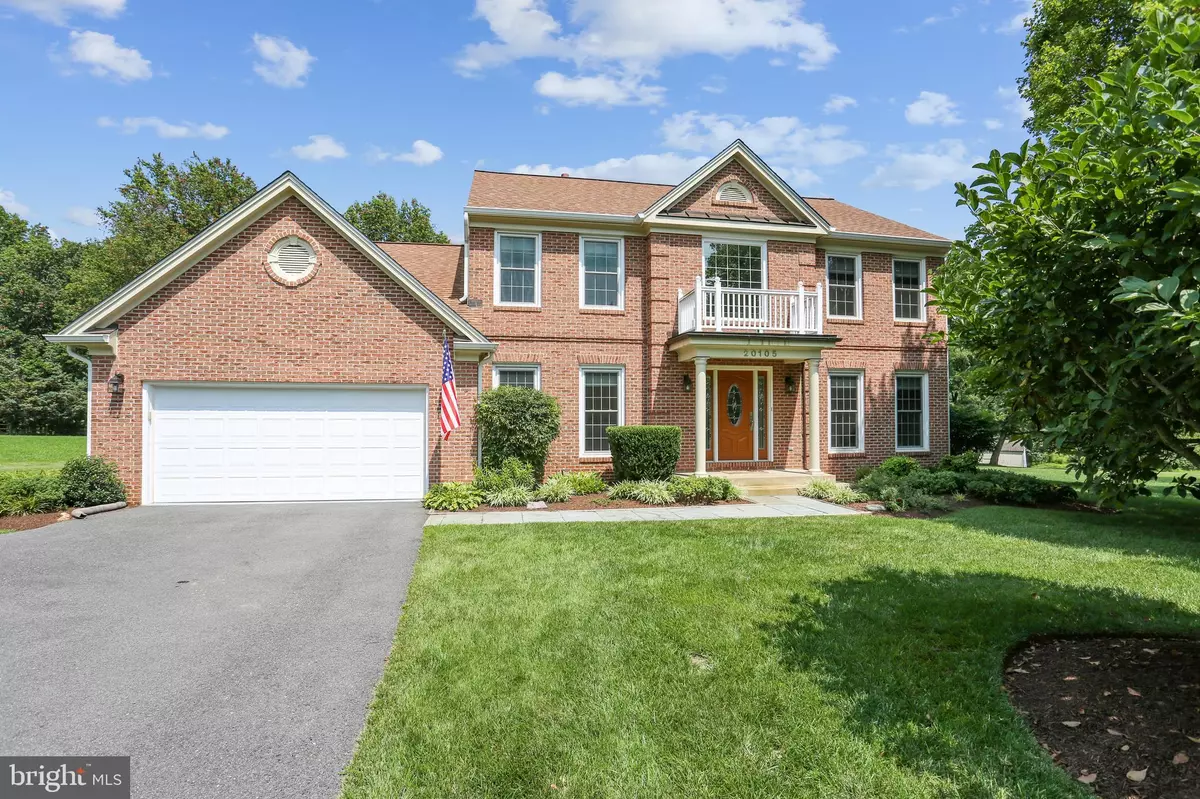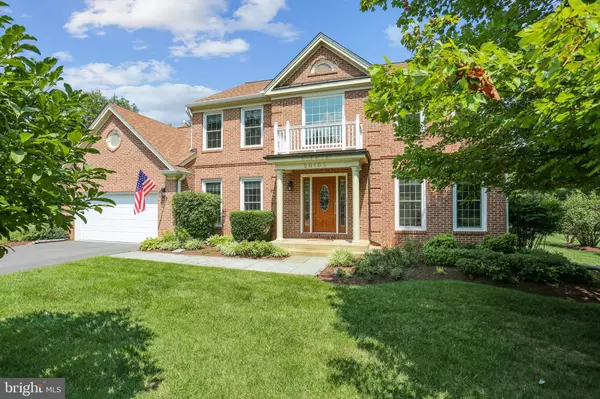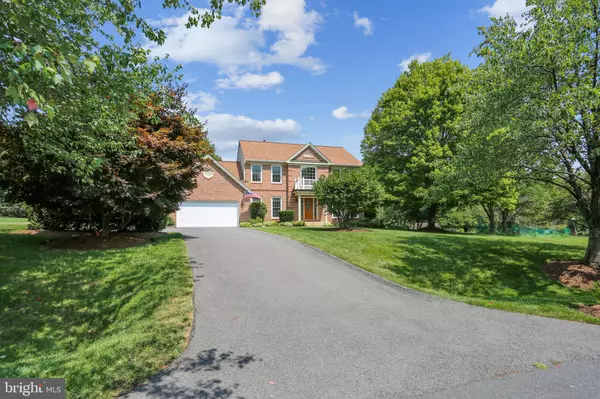$770,000
$749,000
2.8%For more information regarding the value of a property, please contact us for a free consultation.
20105 SWEET MEADOW LN Gaithersburg, MD 20882
4 Beds
3 Baths
4,075 SqFt
Key Details
Sold Price $770,000
Property Type Single Family Home
Sub Type Detached
Listing Status Sold
Purchase Type For Sale
Square Footage 4,075 sqft
Price per Sqft $188
Subdivision Belle Chase
MLS Listing ID MDMC2010940
Sold Date 09/30/21
Style Colonial
Bedrooms 4
Full Baths 2
Half Baths 1
HOA Y/N N
Abv Grd Liv Area 2,832
Originating Board BRIGHT
Year Built 1994
Annual Tax Amount $6,429
Tax Year 2021
Lot Size 1.514 Acres
Acres 1.51
Property Description
Located on a quiet cul de sac in the heart of the desirable Laytonsville Knolls neighborhood this well maintained 4 bedroom 2.5 bath brick front colonial offers amazing views and space galore!! Situated on a 1.5 acre lot backing to the top of rock creek the outdoor entertaining and gardening possibilities are endless. Youre welcomed inside by a two story foyer with hardwood floors leading into the formal living and dining rooms, also with hardwood floors. The eat in gourmet kitchen with center island and separate wet bar steps down to the sunlit family room with high ceilings and gas fireplace. The main level is also home to a recently updated powder room and spacious laundry room which has access to the two car garage. The upper level hosts a large owners suite complete with two walk-in closets and beautifully remodeled en suite bathroom with separate shower and dual vanities. Three additional bedrooms, all with ample closet space, and an updated hall bath complete the upper level. The large lower level family room is the place for movie and game nights, has a separate office with built in shelving and a large work/storage room. Recent improvements include new HVAC 2019, upper level carpet replaced 2017, new windows 2014, gas fireplace insert replaced 2013. Convenient to shopping, restaurants and ICC.
Location
State MD
County Montgomery
Zoning RE1
Rooms
Other Rooms Living Room, Dining Room, Primary Bedroom, Bedroom 2, Bedroom 3, Bedroom 4, Kitchen, Family Room, Foyer, Laundry, Office, Recreation Room, Workshop, Bathroom 2, Bathroom 3, Primary Bathroom
Basement Partially Finished, Outside Entrance, Rough Bath Plumb, Shelving, Workshop
Interior
Interior Features Bar, Breakfast Area, Built-Ins, Carpet, Ceiling Fan(s), Family Room Off Kitchen, Floor Plan - Traditional, Formal/Separate Dining Room, Kitchen - Eat-In, Kitchen - Island, Kitchen - Table Space, Pantry, Primary Bath(s), Recessed Lighting, Walk-in Closet(s), Wet/Dry Bar, Window Treatments, Wood Floors
Hot Water Natural Gas
Heating Forced Air
Cooling Central A/C
Fireplaces Number 1
Fireplaces Type Gas/Propane, Mantel(s)
Equipment Built-In Microwave, Cooktop, Dishwasher, Disposal, Dryer, Exhaust Fan, Oven - Double, Oven - Wall, Refrigerator, Washer, Water Heater
Fireplace Y
Window Features Double Pane
Appliance Built-In Microwave, Cooktop, Dishwasher, Disposal, Dryer, Exhaust Fan, Oven - Double, Oven - Wall, Refrigerator, Washer, Water Heater
Heat Source Natural Gas
Laundry Main Floor
Exterior
Exterior Feature Patio(s)
Parking Features Garage Door Opener, Garage - Front Entry, Inside Access
Garage Spaces 7.0
Water Access N
View Trees/Woods
Accessibility None
Porch Patio(s)
Attached Garage 2
Total Parking Spaces 7
Garage Y
Building
Lot Description Backs to Trees, Cul-de-sac, Landscaping, Level, Stream/Creek
Story 3
Sewer Private Septic Tank
Water Public
Architectural Style Colonial
Level or Stories 3
Additional Building Above Grade, Below Grade
New Construction N
Schools
School District Montgomery County Public Schools
Others
Senior Community No
Tax ID 160102879448
Ownership Fee Simple
SqFt Source Assessor
Acceptable Financing Cash, Conventional, FHA, VA
Listing Terms Cash, Conventional, FHA, VA
Financing Cash,Conventional,FHA,VA
Special Listing Condition Standard
Read Less
Want to know what your home might be worth? Contact us for a FREE valuation!

Our team is ready to help you sell your home for the highest possible price ASAP

Bought with Jimena Andrea Velasquez • HomeSmart
GET MORE INFORMATION





