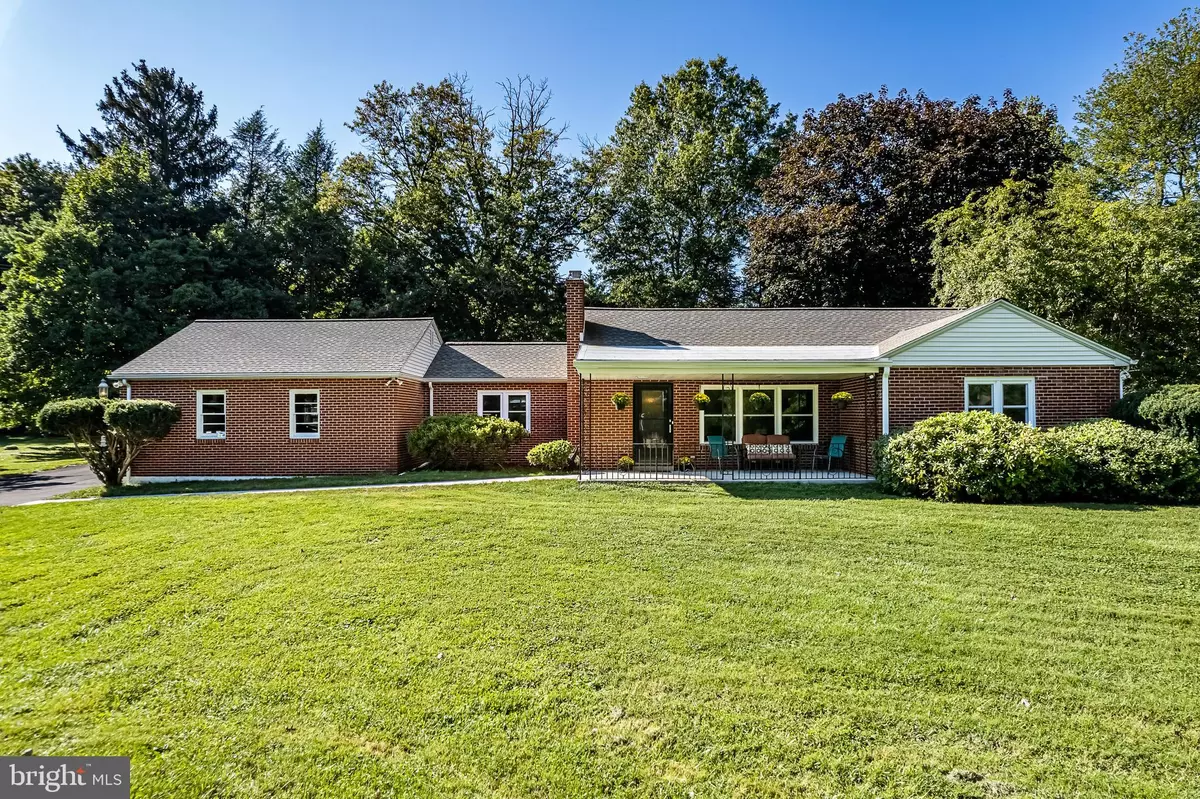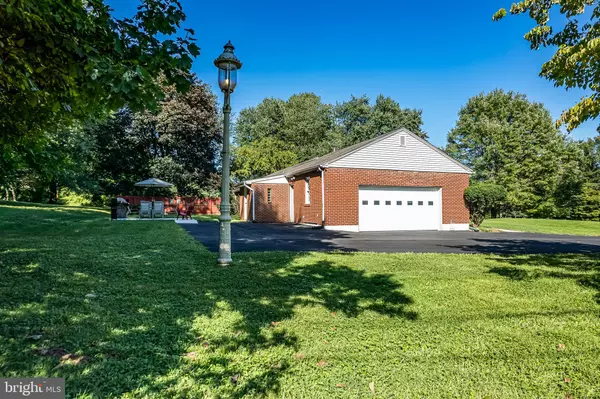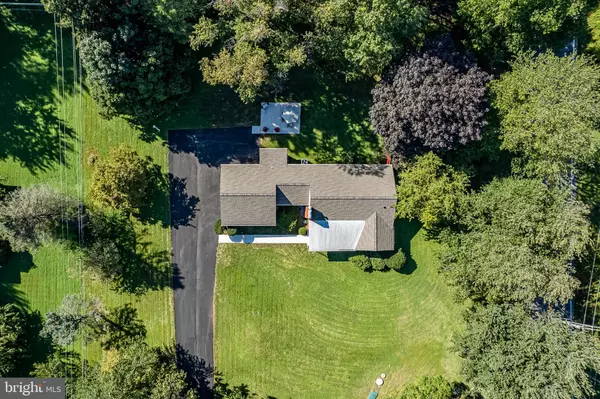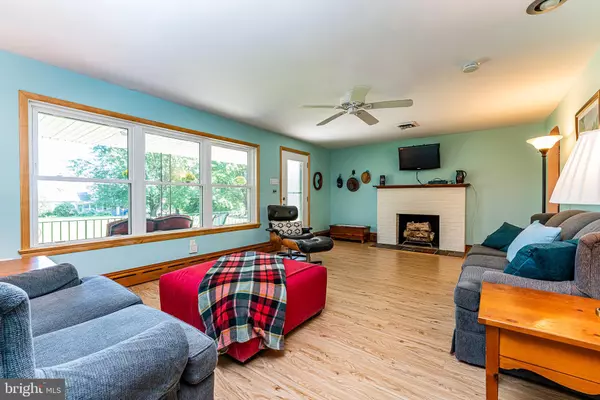$415,000
$415,000
For more information regarding the value of a property, please contact us for a free consultation.
1467 TROOPER Norristown, PA 19403
3 Beds
2 Baths
1,527 SqFt
Key Details
Sold Price $415,000
Property Type Single Family Home
Sub Type Detached
Listing Status Sold
Purchase Type For Sale
Square Footage 1,527 sqft
Price per Sqft $271
Subdivision None Available
MLS Listing ID PAMC2010486
Sold Date 10/27/21
Style Ranch/Rambler
Bedrooms 3
Full Baths 2
HOA Y/N N
Abv Grd Liv Area 1,527
Originating Board BRIGHT
Year Built 1957
Annual Tax Amount $5,788
Tax Year 2021
Lot Size 1.214 Acres
Acres 1.21
Lot Dimensions 230.00 x 0.00
Property Description
Make an appointment to tour this Worcester township, move-in ready, charming, brick ranch style home in Methacton School District with low taxes, 1.2-acre lot, oversized attached two car garage, made new with over $200K in recent improvements. Come visit and picture yourself living in the comfort you wish for, and envision its further potential. Youll like its private yet convenient location. New systems and improvements include a new oil-fired boiler for heat (2018), new central air conditioning (heat pump for electric heat back-up) (2016), new water heater (2016), new electrical panel and wiring with 200 amp service (2016), a new septic system (2016, most recently serviced in 2021), new driveway (2021), newly-poured concrete front porch, back patio and front walk (2020), new front door and windows in the living room, kitchen, family room, bedrooms, bathrooms (2017-18), new gutters with leaf guards (2016), new flooring (2016) and much more. The master bathroom and hall bath were completely renovated in 2019, with a new roof also installed in 2013. Consider converting the 550 square foot garage into living space or move the laundry upstairs for total one-floor living, because the homeowners installed a boiler capable of expanding to provide a potentially new zone of heat to either the basement, garage, or an addition. When you come and tour the home, youll notice the lush lawn, its shade trees, and the privacy the surrounding yard provides. Youll admire the quality and workmanship of the original brick masonry, and how it lends itself to the homes well-built and handsome look. You have plenty of room in the driveway for multiple cars plus a boat, camper, or trailer. A lovely, relaxing 21 x 9 front porch to entertain on and decorate seasonally, provides a warm welcome to you and your guests. Enter the home into a large living room with lots of natural light (a southeast exposure), and a freshly painted wood burning fireplace. A wide arched doorway connecting the living room to the family room and kitchen lends itself to creating an open feeling between the two large living spaces. The homes eat-in kitchen provides a generous amount of counter space and cabinet space for cooking and entertaining, and has been updated recently with granite countertops, a tile backsplash, flooring, appliances (dishwasher, oven/range, refrigerator-included in sale), kitchen sink, faucet, and cabinet pulls. If you wanted to put an island in the kitchen, there is plenty of space for one. The primary bedroom has its own beautiful en suite bathroom. Two more large bedrooms share the other recently remodeled bathroom. Access the attic from a full set of stairs that has extra insulation to keep you comfortable and save you money. An 1,100 square foot basement offers a bright and cheerful area for family members of all ages. The basement also includes a sink and vanity offering built-in storage for crafting and hobbies, while a separate workbench allows for home improvement projects. Theres a laundry room with built-in shelving, and newer washer and dryer (included). In the backyard, youll find a freshly painted fence providing privacy, a new spacious 15 x 19 patio for entertaining, and a grouping of trees perfect for a hammock. A brick shed with concrete floor and daylight windows attached to the home provides you with convenient outside storage. The property is graced by mature maple, pine, oak, magnolia, spruce and dogwood trees, as well as holly, azalea and yew bushes. Conveniently located near major roads (routes 422, 202, 476 and PA Turnpike), SEPTA regional rail, Skippack Village, King of Prussia, Collegeville, Plymouth Meeting, and countless shopping, entertainment, and restaurant choices. Explore nearby parks and trails, such as Valley Forge National Park, Evansburg State Park, Heebner Park, Perkiomen and Schuylkill River Trails, Zacharias Trail. Come see for yourself!
Location
State PA
County Montgomery
Area Worcester Twp (10667)
Zoning R175
Direction Southeast
Rooms
Other Rooms Living Room, Primary Bedroom, Bedroom 2, Bedroom 3, Kitchen, Family Room, Laundry, Recreation Room, Bathroom 2, Attic, Primary Bathroom
Basement Unfinished, Sump Pump, Interior Access, Daylight, Partial
Main Level Bedrooms 3
Interior
Interior Features Kitchen - Eat-In, Ceiling Fan(s), Entry Level Bedroom, Family Room Off Kitchen, Primary Bath(s), Recessed Lighting, Stall Shower, Upgraded Countertops, Wood Floors, Attic
Hot Water Electric
Heating Baseboard - Hot Water, Heat Pump - Electric BackUp
Cooling Central A/C
Flooring Wood
Fireplaces Number 1
Fireplaces Type Brick, Wood, Mantel(s)
Equipment Dishwasher, Exhaust Fan, Oven/Range - Electric, Refrigerator, Washer, Dryer - Electric, Water Heater
Fireplace Y
Window Features Replacement,Energy Efficient
Appliance Dishwasher, Exhaust Fan, Oven/Range - Electric, Refrigerator, Washer, Dryer - Electric, Water Heater
Heat Source Oil
Laundry Basement
Exterior
Exterior Feature Porch(es), Patio(s)
Parking Features Garage Door Opener, Inside Access, Oversized, Additional Storage Area, Garage - Side Entry
Garage Spaces 8.0
Utilities Available Cable TV
Water Access N
Roof Type Shingle
Accessibility None
Porch Porch(es), Patio(s)
Attached Garage 2
Total Parking Spaces 8
Garage Y
Building
Lot Description Level, Front Yard, Rear Yard, SideYard(s)
Story 1
Foundation Block
Sewer On Site Septic
Water Public
Architectural Style Ranch/Rambler
Level or Stories 1
Additional Building Above Grade, Below Grade
New Construction N
Schools
Elementary Schools Worcester
Middle Schools Arcola
High Schools Methacton
School District Methacton
Others
Senior Community No
Tax ID 67-00-00646-007
Ownership Fee Simple
SqFt Source Assessor
Special Listing Condition Standard
Read Less
Want to know what your home might be worth? Contact us for a FREE valuation!

Our team is ready to help you sell your home for the highest possible price ASAP

Bought with Kristen McDonald • Long & Foster Real Estate, Inc.
GET MORE INFORMATION





