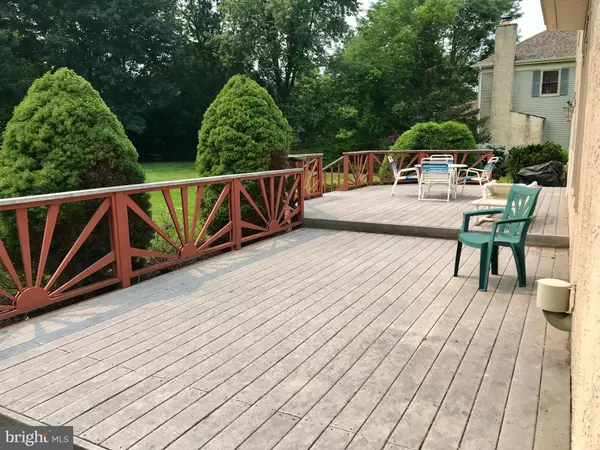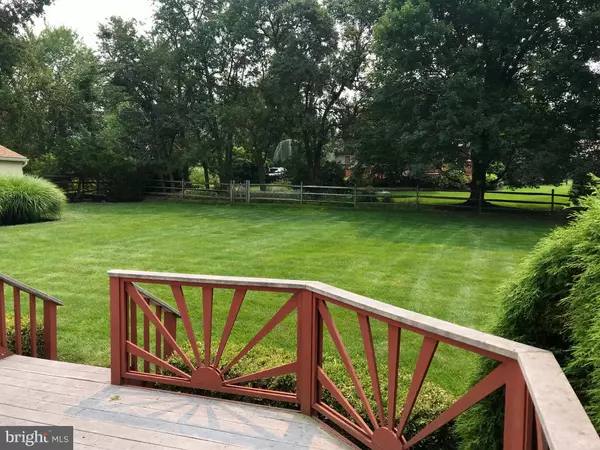$600,000
$615,000
2.4%For more information regarding the value of a property, please contact us for a free consultation.
5117 BRANDYWINE DR Norristown, PA 19403
4 Beds
3 Baths
3,242 SqFt
Key Details
Sold Price $600,000
Property Type Single Family Home
Sub Type Detached
Listing Status Sold
Purchase Type For Sale
Square Footage 3,242 sqft
Price per Sqft $185
Subdivision None Available
MLS Listing ID PAMC2005524
Sold Date 10/18/21
Style Colonial
Bedrooms 4
Full Baths 2
Half Baths 1
HOA Y/N N
Abv Grd Liv Area 3,242
Originating Board BRIGHT
Year Built 1989
Annual Tax Amount $9,408
Tax Year 2021
Lot Size 0.455 Acres
Acres 0.45
Lot Dimensions 110.00 x 200
Property Description
Located in the highly acclaimed Methacton School District, this well-built four-bedroom home is situated on one of the most desirable and level lots within the community. The property's value is greatly enhanced because of its impressive curb appeal, its proximity to some of the area's most beautiful parks and its access to many highly sought-after shopping outlets. This spacious home features four bedrooms, two full bathrooms and a powder room. One full bath is in the master bedroom, another is in the upper hallway and the powder room conveniently located on the main floor near the kitchen and foyer. The kitchen serves as a convenient hub between the dining room, breakfast room, mud room, family room and laundry. Vinyl flooring, a waterproofing system and the finished basement was completely renovated this year. Some additional features include recently installed hardwood flooring on the main floor, a stone fireplace in the family room, a heating system installed in 2011, a gas whole-house generator was installed this year, central air and a two-car side entry garage. The foyer is flanked by a spacious living room and dining room, each with beautiful bay windows. Ideal for entertaining and relaxation, the spacious deck overlooks a level, private and expansive back yard. In addition to a two-car attached garage, there is a garage size shed for additional storage. Brandywine Drive is located between Ridge Pike and Germantown Pike. It is minutes from the King of Prussia Mall, forty minutes from Philadelphia International Airport and thirty-five minutes from center city Philadelphia. Don't miss this opportunity to own a home in one of Upper Providence's most highly sought-after communities .
Location
State PA
County Montgomery
Area Lower Providence Twp (10643)
Zoning R2
Rooms
Other Rooms Living Room, Dining Room, Kitchen, Family Room, Breakfast Room, Laundry, Mud Room
Basement Fully Finished
Interior
Interior Features Attic, Breakfast Area, Central Vacuum, Crown Moldings, Family Room Off Kitchen, Pantry, Recessed Lighting, Walk-in Closet(s), Wood Floors
Hot Water Electric
Heating Forced Air
Cooling Central A/C
Flooring Hardwood, Ceramic Tile, Carpet
Fireplaces Number 1
Equipment Built-In Microwave, Built-In Range, Central Vacuum, Dishwasher, Disposal, Dryer - Electric, Oven - Self Cleaning, Oven - Single, Oven/Range - Electric, Refrigerator, Washer
Fireplace Y
Window Features Bay/Bow
Appliance Built-In Microwave, Built-In Range, Central Vacuum, Dishwasher, Disposal, Dryer - Electric, Oven - Self Cleaning, Oven - Single, Oven/Range - Electric, Refrigerator, Washer
Heat Source Natural Gas
Laundry Main Floor
Exterior
Parking Features Inside Access
Garage Spaces 5.0
Utilities Available Natural Gas Available, Electric Available, Cable TV
Water Access N
Roof Type Asbestos Shingle,Pitched
Accessibility None
Attached Garage 2
Total Parking Spaces 5
Garage Y
Building
Story 2
Foundation Concrete Perimeter
Sewer Public Sewer
Water Public
Architectural Style Colonial
Level or Stories 2
Additional Building Above Grade, Below Grade
New Construction N
Schools
School District Methacton
Others
Pets Allowed Y
Senior Community No
Tax ID 43-00-01493-408
Ownership Fee Simple
SqFt Source Assessor
Horse Property N
Special Listing Condition Standard
Pets Allowed No Pet Restrictions
Read Less
Want to know what your home might be worth? Contact us for a FREE valuation!

Our team is ready to help you sell your home for the highest possible price ASAP

Bought with Marie Altieri • BHHS Fox & Roach-Collegeville
GET MORE INFORMATION





