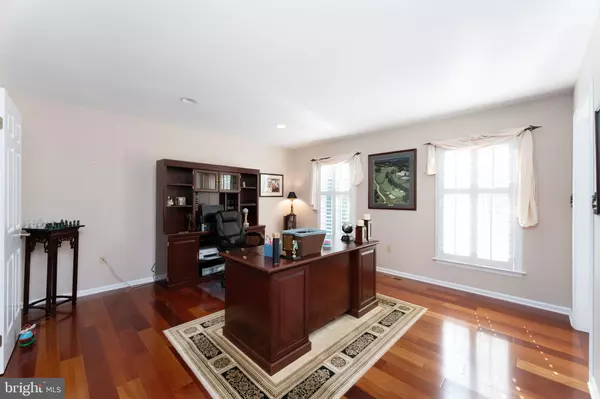$699,900
$699,900
For more information regarding the value of a property, please contact us for a free consultation.
639 N SPEAKMAN LN West Chester, PA 19380
4 Beds
4 Baths
3,518 SqFt
Key Details
Sold Price $699,900
Property Type Single Family Home
Sub Type Detached
Listing Status Sold
Purchase Type For Sale
Square Footage 3,518 sqft
Price per Sqft $198
Subdivision Bow Tree
MLS Listing ID PACT2005098
Sold Date 11/17/21
Style Colonial
Bedrooms 4
Full Baths 2
Half Baths 2
HOA Y/N N
Abv Grd Liv Area 2,718
Originating Board BRIGHT
Year Built 1987
Annual Tax Amount $8,131
Tax Year 2021
Lot Size 0.850 Acres
Acres 0.85
Lot Dimensions 0.00 x 0.00
Property Description
Professional photos coming Thursday! Welcome to 639 N Speakman Lane in the popular community of Bow Tree, located in the West Chester Area School District! This home is situated at the end of the N Speakman Lane cul de sac. From the driveway, you'll notice the extensive landscaping including the Japanese garden. Follow the paver walkway to the front door and step into the 2-story center hall with tile floor. On your right is the all important home office for those needing to work from home. On your left is the formal dining room. Straight back is the heart of the house: the kitchen with stainless appliances, granite counter tops and the island with 3-stool breakfast bar. The kitchen is open to the expanded eating area with built-ins including a wine cooler. This leads directly to the family room with more built-ins and a brick surround gas fireplace. The first floor is completed by the large pantry and a powder room and laundry room in the bump out addition. The entire first floor is Brazilian Cherry hardwood floor with the exception of the laundry room. Sliding glass doors through the eating area give you access to the huge covered paver patio with vaulted ceiling, TV viewing area, and 3 ceiling fans. The outdoor entertaining area isn't done yet: step down to the extended patio with built-in gas grill and wood burning fireplace! Great outdoor living and entertaining space, year round! Upstairs, start with the large primary bedroom with ceiling fan with huge walk-in closet to the en suite bathroom with tile floor, double vanities, and spacious shower with rain shower head. Three more generously sized bedrooms are served by the hall bathroom. To finish the tour, the finished lower level serves as a TV/recreation room with 8-stool bar area! Lots of recessed lights for this great entertaining space and the 2nd conveniently located powder room. Bow Tree is located just minutes to East Goshen Park, walking trails, and of course downtown West Chester with the many restaurants and shops.
Location
State PA
County Chester
Area East Goshen Twp (10353)
Zoning R
Rooms
Other Rooms Dining Room, Primary Bedroom, Bedroom 2, Bedroom 3, Bedroom 4, Kitchen, Family Room, Breakfast Room, Laundry, Office, Recreation Room, Primary Bathroom, Full Bath, Half Bath
Basement Fully Finished
Interior
Interior Features Bar, Breakfast Area, Built-Ins, Carpet, Ceiling Fan(s), Family Room Off Kitchen, Floor Plan - Traditional, Kitchen - Eat-In, Kitchen - Island, Primary Bath(s), Upgraded Countertops, Walk-in Closet(s), Wood Floors
Hot Water Electric
Heating Heat Pump(s)
Cooling Central A/C
Flooring Carpet, Hardwood
Fireplaces Number 2
Fireplaces Type Brick, Gas/Propane
Equipment Dryer, Refrigerator, Washer
Fireplace Y
Window Features Energy Efficient
Appliance Dryer, Refrigerator, Washer
Heat Source Natural Gas
Laundry Main Floor
Exterior
Exterior Feature Patio(s), Porch(es)
Parking Features Garage - Side Entry
Garage Spaces 6.0
Water Access N
Roof Type Architectural Shingle
Accessibility None
Porch Patio(s), Porch(es)
Road Frontage Boro/Township
Attached Garage 2
Total Parking Spaces 6
Garage Y
Building
Lot Description Backs to Trees, Cul-de-sac
Story 2
Sewer Public Sewer
Water Public
Architectural Style Colonial
Level or Stories 2
Additional Building Above Grade, Below Grade
Structure Type 9'+ Ceilings
New Construction N
Schools
Elementary Schools East Goshen
Middle Schools J.R. Fugett
High Schools West Chester East
School District West Chester Area
Others
Senior Community No
Tax ID 53-04K-0145
Ownership Fee Simple
SqFt Source Assessor
Acceptable Financing Cash, Conventional
Listing Terms Cash, Conventional
Financing Cash,Conventional
Special Listing Condition Standard
Read Less
Want to know what your home might be worth? Contact us for a FREE valuation!

Our team is ready to help you sell your home for the highest possible price ASAP

Bought with Meghan E McGarrigle • RE/MAX Main Line-Paoli

GET MORE INFORMATION





