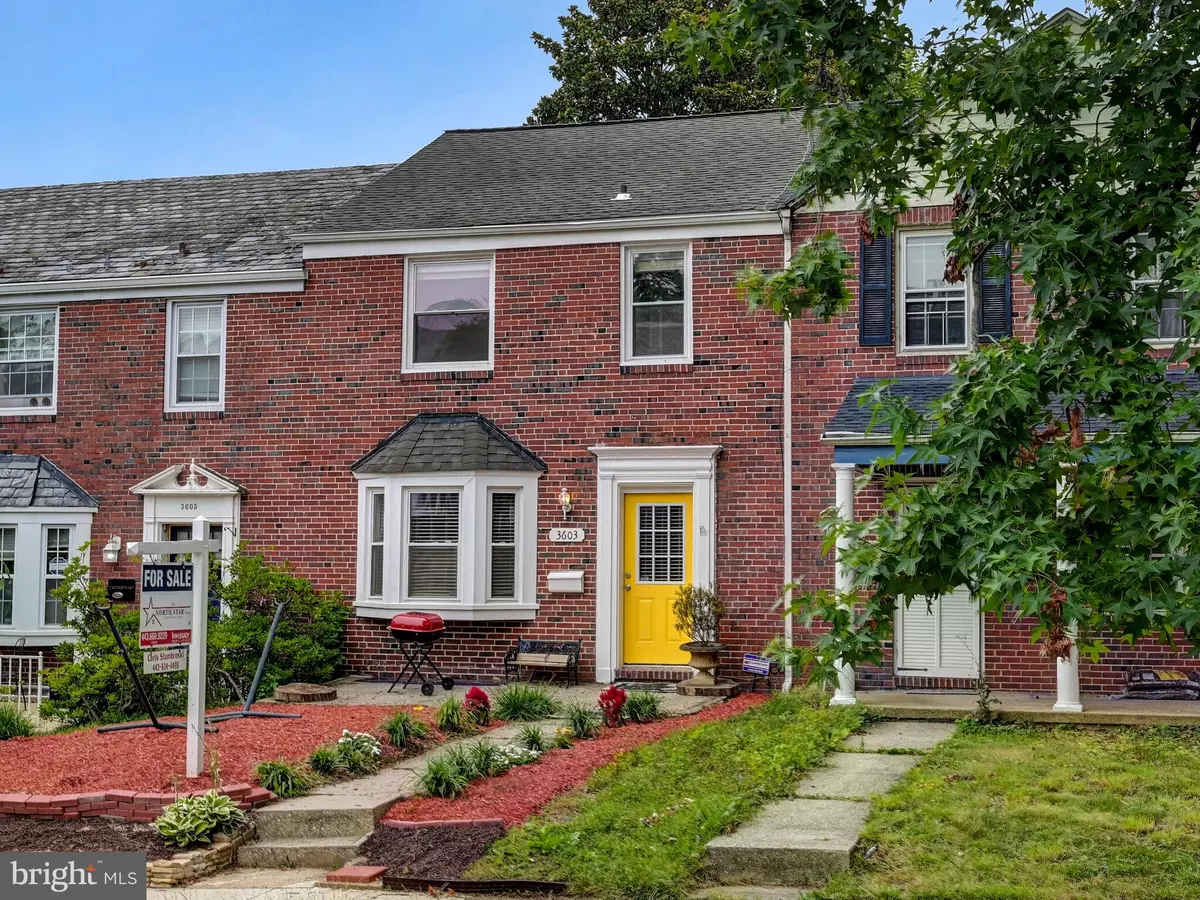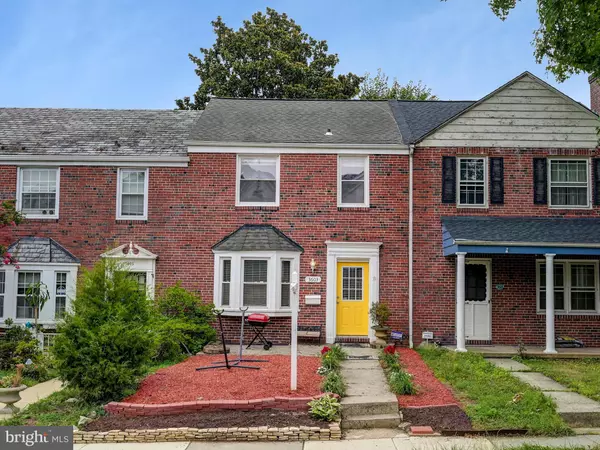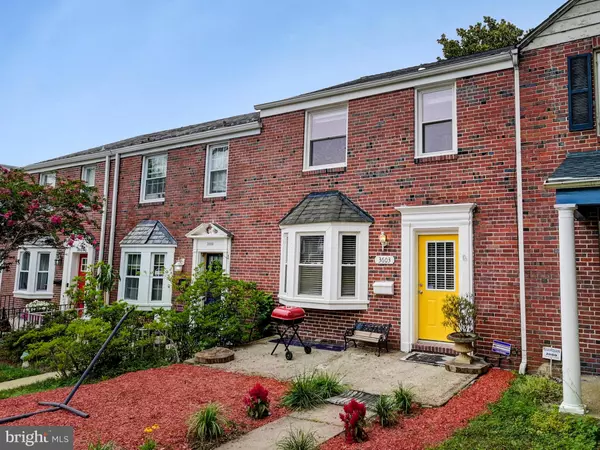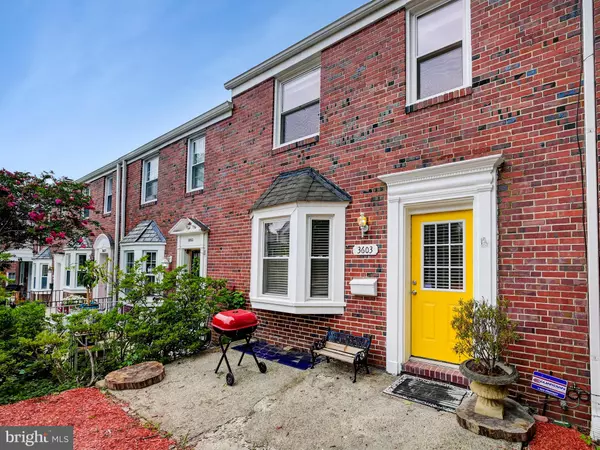$219,000
$219,000
For more information regarding the value of a property, please contact us for a free consultation.
3603 EDNOR RD Baltimore, MD 21218
3 Beds
2 Baths
1,600 SqFt
Key Details
Sold Price $219,000
Property Type Townhouse
Sub Type Interior Row/Townhouse
Listing Status Sold
Purchase Type For Sale
Square Footage 1,600 sqft
Price per Sqft $136
Subdivision Ednor Gardens Historic District
MLS Listing ID MDBA2006490
Sold Date 09/20/21
Style Colonial
Bedrooms 3
Full Baths 2
HOA Y/N N
Abv Grd Liv Area 1,280
Originating Board BRIGHT
Year Built 1940
Annual Tax Amount $3,742
Tax Year 2021
Lot Size 2,258 Sqft
Acres 0.05
Property Description
Honey stop the car! Freshly painted and Move-In ready, this charming Baltimore rowhome is sure to please the most discerning of buyers. Located in the quaint neighborhood of Ednor Gardens, you are sure to fall in love the moment you pull up to the home. Walking through the front entrance you are greeted by gleaming hardwood floors, a Large formal Living Room, separate Dining Room and updated Kitchen featuring stainless steel appliances and solid wood cabinetry. Upstairs you will find 3 Bedrooms and a Full bathroom - all freshly painted. The Finished Lower Level boasts additional living space, a Full Bathroom with walk-in shower or can be used as an additional Bedroom. Laundry Room with hook up also can be found in the basement. The Rear secluded yard offers room for pups or summer BBQ's. Bonus rear Garage offers 1 Car off street parking. Don't wait on this one -- Schedule a showing today!
Location
State MD
County Baltimore City
Zoning R-6
Direction Northwest
Rooms
Other Rooms Living Room, Dining Room, Primary Bedroom, Bedroom 2, Bedroom 3, Kitchen, Basement, Laundry, Bathroom 2
Basement Fully Finished, Heated, Interior Access, Rear Entrance, Space For Rooms, Walkout Stairs, Windows
Interior
Interior Features Ceiling Fan(s), Crown Moldings, Floor Plan - Traditional, Floor Plan - Open, Kitchen - Eat-In, Kitchen - Table Space, Recessed Lighting, Window Treatments, Wood Floors
Hot Water Natural Gas
Heating Central
Cooling Central A/C
Flooring Hardwood, Ceramic Tile, Carpet
Equipment Built-In Microwave, Exhaust Fan, Refrigerator, Stainless Steel Appliances, Stove, Water Heater
Fireplace N
Window Features Bay/Bow,Replacement,Double Pane
Appliance Built-In Microwave, Exhaust Fan, Refrigerator, Stainless Steel Appliances, Stove, Water Heater
Heat Source Natural Gas
Laundry Lower Floor, Basement
Exterior
Exterior Feature Porch(es), Patio(s)
Parking Features Garage - Rear Entry, Covered Parking
Garage Spaces 1.0
Fence Rear
Water Access N
View Garden/Lawn, Trees/Woods
Roof Type Asphalt
Street Surface Access - Above Grade,Black Top
Accessibility 2+ Access Exits
Porch Porch(es), Patio(s)
Road Frontage Public, City/County
Total Parking Spaces 1
Garage Y
Building
Lot Description Landscaping, Trees/Wooded
Story 3
Sewer Public Sewer
Water Public
Architectural Style Colonial
Level or Stories 3
Additional Building Above Grade, Below Grade
Structure Type Dry Wall,Plaster Walls
New Construction N
Schools
School District Baltimore City Public Schools
Others
Senior Community No
Tax ID 0309213986H008
Ownership Fee Simple
SqFt Source Estimated
Security Features Smoke Detector,Carbon Monoxide Detector(s),Exterior Cameras
Acceptable Financing Cash, Conventional, FHA, VA
Listing Terms Cash, Conventional, FHA, VA
Financing Cash,Conventional,FHA,VA
Special Listing Condition Standard
Read Less
Want to know what your home might be worth? Contact us for a FREE valuation!

Our team is ready to help you sell your home for the highest possible price ASAP

Bought with Jacob Sweitzer • Keller Williams Flagship of Maryland
GET MORE INFORMATION





